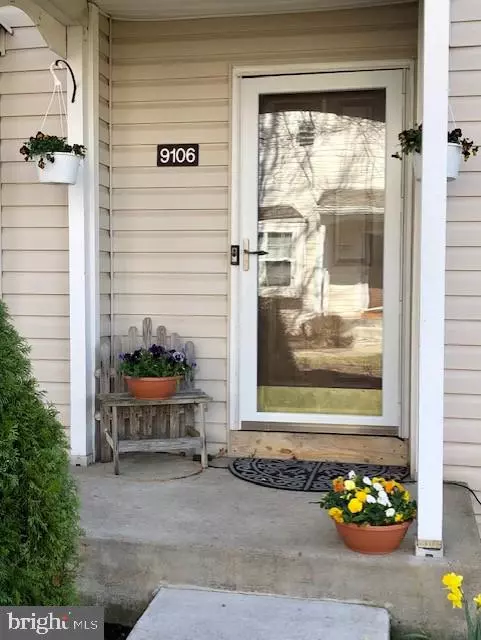$345,000
$329,900
4.6%For more information regarding the value of a property, please contact us for a free consultation.
9106 SHEFFIELD DR #606 Yardley, PA 19067
2 Beds
3 Baths
1,368 SqFt
Key Details
Sold Price $345,000
Property Type Condo
Sub Type Condo/Co-op
Listing Status Sold
Purchase Type For Sale
Square Footage 1,368 sqft
Price per Sqft $252
Subdivision Makefield Glen
MLS Listing ID PABU523190
Sold Date 06/22/21
Style Colonial
Bedrooms 2
Full Baths 2
Half Baths 1
Condo Fees $184/mo
HOA Y/N N
Abv Grd Liv Area 1,368
Originating Board BRIGHT
Year Built 1993
Annual Tax Amount $5,214
Tax Year 2020
Lot Dimensions 0.00 x 0.00
Property Description
Beautiful Brockton model end unit in the desirable community of Spruce Mill! Total renovation of the first floor including opening of the kitchen and dining room to create a chef's dream kitchen with 42" custom cabinetry, stainless steel appliances, huge center island and hardwood flooring. The bright and sunny living room features hardwood flooring and sliders to a private fenced-in patio facing the quiet courtyard. Upstairs the main bedroom features two large closets, laminate flooring and barn door to the remodeled bath with huge walk-in shower and custom tiles. The second bedroom is nicely sized with laminate flooring and the updated hall bath offers a tub/shower combo. The fully finished basement has new carpet, laundry facilities and a private home office/study. New windows and sliding door. Upgraded recessed lighting, lighting fixtures and fresh paint throughout. New fence around patio. One of the nicest units in Spruce Mill. Super convenient location close to shopping, schools, dog park and highways.
Location
State PA
County Bucks
Area Lower Makefield Twp (10120)
Zoning R4
Rooms
Other Rooms Living Room, Dining Room, Bedroom 2, Kitchen, Bedroom 1, Office, Recreation Room
Basement Full, Fully Finished
Interior
Interior Features Combination Kitchen/Dining, Floor Plan - Open, Kitchen - Gourmet, Kitchen - Island, Recessed Lighting, Walk-in Closet(s), Wood Floors
Hot Water Natural Gas
Heating Forced Air
Cooling Central A/C
Flooring Carpet, Hardwood, Tile/Brick
Heat Source Natural Gas
Exterior
Amenities Available Tennis Courts, Tot Lots/Playground
Water Access N
Accessibility None
Garage N
Building
Story 2
Sewer Public Sewer
Water Public
Architectural Style Colonial
Level or Stories 2
Additional Building Above Grade, Below Grade
New Construction N
Schools
School District Pennsbury
Others
HOA Fee Include Common Area Maintenance,Ext Bldg Maint,Pool(s),Lawn Maintenance,Snow Removal
Senior Community No
Tax ID 20-076-004-606
Ownership Condominium
Special Listing Condition Standard
Read Less
Want to know what your home might be worth? Contact us for a FREE valuation!

Our team is ready to help you sell your home for the highest possible price ASAP

Bought with Carl Mockenhaupt • BHHS Fox & Roach -Yardley/Newtown






