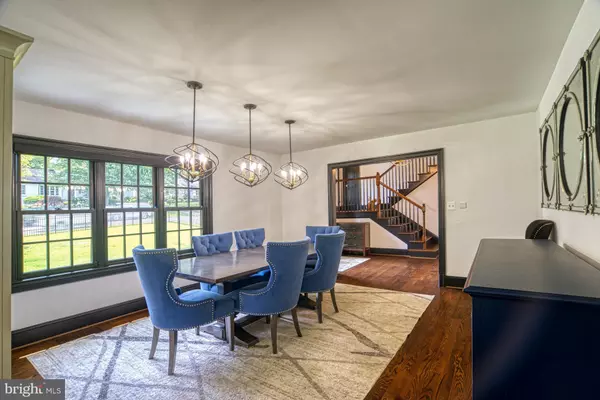$2,125,000
$1,999,999
6.3%For more information regarding the value of a property, please contact us for a free consultation.
4677 DITTMAR RD Arlington, VA 22207
5 Beds
6 Baths
4,295 SqFt
Key Details
Sold Price $2,125,000
Property Type Single Family Home
Sub Type Detached
Listing Status Sold
Purchase Type For Sale
Square Footage 4,295 sqft
Price per Sqft $494
Subdivision Country Club Hills
MLS Listing ID VAAR178248
Sold Date 01/29/21
Style Cottage,Transitional
Bedrooms 5
Full Baths 5
Half Baths 1
HOA Y/N N
Abv Grd Liv Area 3,512
Originating Board BRIGHT
Year Built 2002
Annual Tax Amount $17,730
Tax Year 2020
Lot Size 0.333 Acres
Acres 0.33
Property Description
Spectacular transitional fully renovated Country Club Hills cottage: This 5 Bed, 5.5 Bath home was fully renovated in 2019 and is packed with stunning features and upgrades. Functional spaces are finished with large, dramatic windows, custom lighting and more. Be greeted by a gracious open staircase upon entry with sight-lines into a usable dining room, great for entertaining, and private study with custom painted brick wall. The gourmet kitchen is finished with plenty of custom cabinetry including classic antique glass-front doors and a geometric textured backsplash, built-up quartz countertops and chef's appliances. The space flows beautifully into a breakfast room/seating area, the terraced patio and a light-filled family room with a beamed cathedral ceiling overlooking the backyard. The master suite is a magnificent retreat, with large windows overlooking the rear yard and an eye-catching stone accent wall highlighting the dramatic vaulted ceiling. Outfitted with a stunning soaking tub, lavish shower with rainhead and a beautifully finished double vanity, the master bath is a place where you'll want to wind down at the end of a long day. The secondary bedrooms are quite generous, each with their own ensuite bath. You'll find hardwood floors throughout the main and upper level. Quality exudes from top to bottom in this home. Additional upgrades include: motorized window shades throughout, irrigation, LED lighting, COREtec lower level flooring, custom closet systems, fully fenced front & rear yard and more. Don't miss!
Location
State VA
County Arlington
Zoning RESIDENTIAL
Direction Southeast
Rooms
Other Rooms Dining Room, Primary Bedroom, Bedroom 2, Bedroom 3, Bedroom 4, Bedroom 5, Kitchen, Family Room, Foyer, Breakfast Room, Laundry, Mud Room, Other, Office, Recreation Room, Bathroom 2, Bathroom 3, Primary Bathroom, Half Bath
Basement Other, Partially Finished
Main Level Bedrooms 2
Interior
Interior Features Bar, Breakfast Area, Butlers Pantry, Crown Moldings, Dining Area, Entry Level Bedroom, Exposed Beams, Family Room Off Kitchen, Floor Plan - Open, Formal/Separate Dining Room, Kitchen - Eat-In, Kitchen - Gourmet, Kitchen - Island, Primary Bath(s), Pantry, Recessed Lighting, Skylight(s), Soaking Tub, Sprinkler System, Upgraded Countertops, Walk-in Closet(s), Wet/Dry Bar, Window Treatments, Wood Floors
Hot Water Natural Gas
Heating Programmable Thermostat, Zoned
Cooling Central A/C, Programmable Thermostat, Zoned
Flooring Carpet, Hardwood
Fireplaces Number 1
Fireplaces Type Wood
Equipment Built-In Microwave, Built-In Range, Commercial Range, Dishwasher, Disposal, Oven - Double, Oven/Range - Gas, Range Hood, Refrigerator, Six Burner Stove, Stainless Steel Appliances
Fireplace Y
Window Features Double Hung,Casement,Transom
Appliance Built-In Microwave, Built-In Range, Commercial Range, Dishwasher, Disposal, Oven - Double, Oven/Range - Gas, Range Hood, Refrigerator, Six Burner Stove, Stainless Steel Appliances
Heat Source Natural Gas
Laundry Upper Floor
Exterior
Garage Garage - Side Entry, Basement Garage, Additional Storage Area, Oversized
Garage Spaces 2.0
Fence Fully
Water Access N
View Trees/Woods
Roof Type Architectural Shingle,Metal
Accessibility None
Attached Garage 2
Total Parking Spaces 2
Garage Y
Building
Lot Description Private, Landscaping
Story 3
Sewer Public Sewer
Water Public
Architectural Style Cottage, Transitional
Level or Stories 3
Additional Building Above Grade, Below Grade
Structure Type 2 Story Ceilings,Cathedral Ceilings,Beamed Ceilings,Vaulted Ceilings,9'+ Ceilings
New Construction N
Schools
Elementary Schools Jamestown
Middle Schools Williamsburg
High Schools Yorktown
School District Arlington County Public Schools
Others
Senior Community No
Tax ID 03-039-025
Ownership Fee Simple
SqFt Source Estimated
Acceptable Financing Negotiable
Horse Property N
Listing Terms Negotiable
Financing Negotiable
Special Listing Condition Standard
Read Less
Want to know what your home might be worth? Contact us for a FREE valuation!

Our team is ready to help you sell your home for the highest possible price ASAP

Bought with Erica D Johnson • Roberts Real Estate, LLC.






