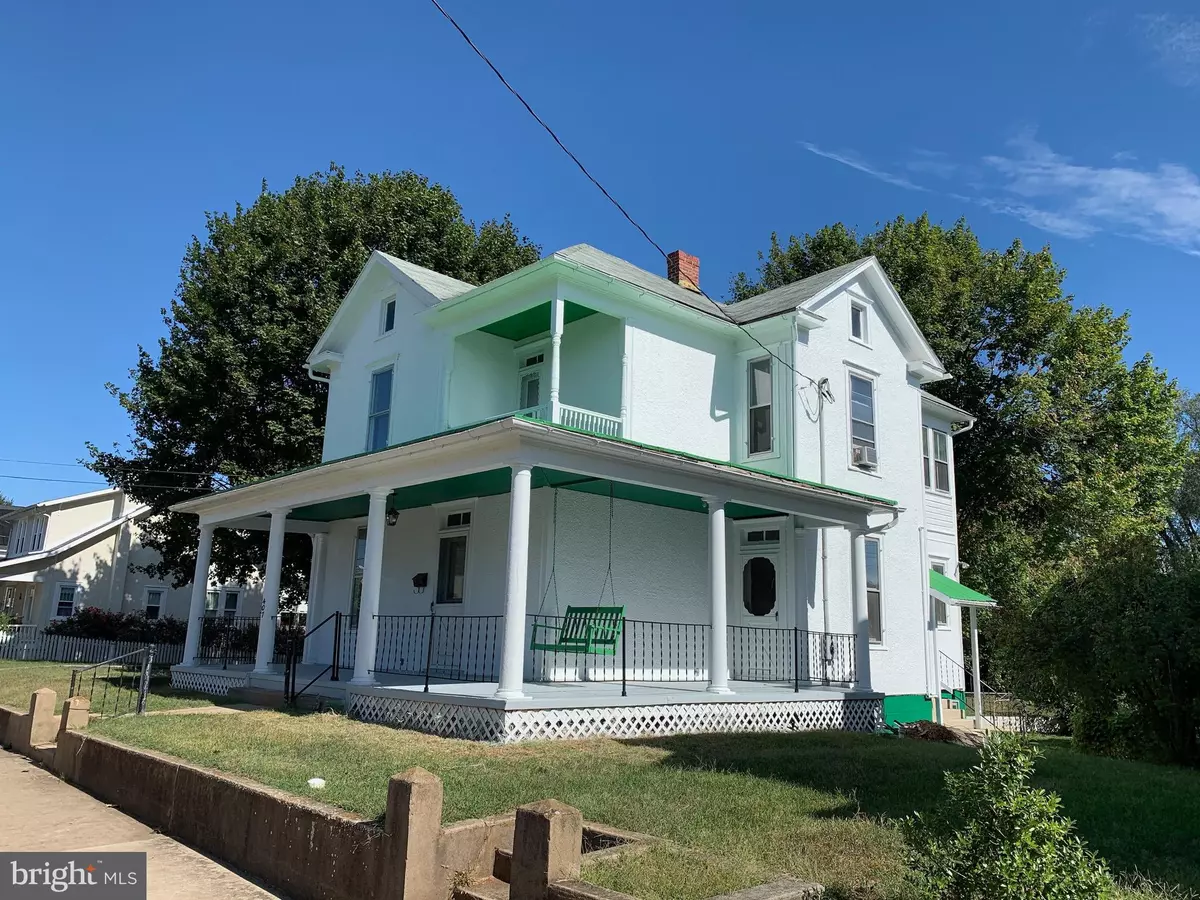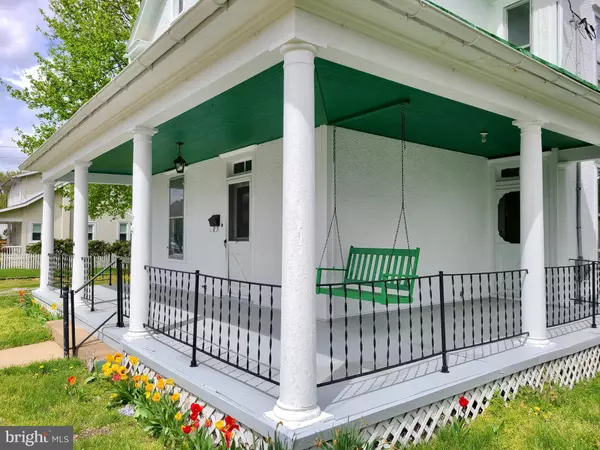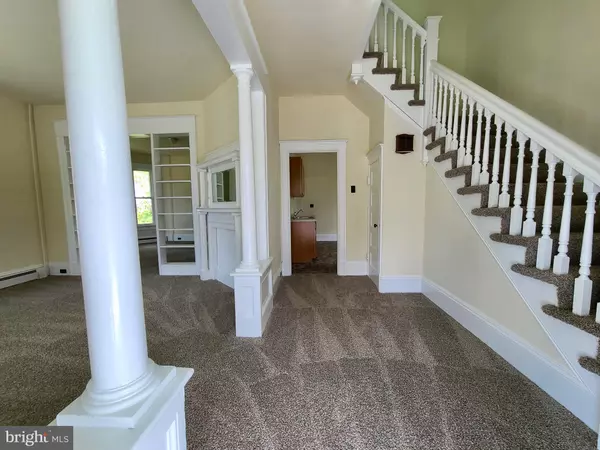$169,900
$169,900
For more information regarding the value of a property, please contact us for a free consultation.
407 N MILDRED ST Charles Town, WV 25414
4 Beds
2 Baths
2,614 SqFt
Key Details
Sold Price $169,900
Property Type Single Family Home
Sub Type Detached
Listing Status Sold
Purchase Type For Sale
Square Footage 2,614 sqft
Price per Sqft $64
Subdivision None Available
MLS Listing ID WVJF138460
Sold Date 07/07/20
Style Colonial
Bedrooms 4
Full Baths 1
Half Baths 1
HOA Y/N N
Abv Grd Liv Area 2,614
Originating Board BRIGHT
Year Built 1915
Annual Tax Amount $1,428
Tax Year 2019
Lot Size 0.290 Acres
Acres 0.29
Property Description
Built in 1915, this home in the heart of Historic Charles Town boasts the style and grace of an era long gone. With two newly updated living levels as well as a full basement and attic, there is plenty of space to spread out. The main level offers a warm and welcoming foyer, living room, dining room, kitchen with large pantry, 1 bedroom, and 1/2 bathroom. Upstairs you'll find an additional 3 bedrooms, full bathroom, a sun room, and access to the upper balcony. The floored attic is ideal for storage or possibly a craft or play room. Outside is as much to love as there is inside. The oversized lot is shaded by lovely trees that give you ample privacy. Relax on the front porch swing while reading a book or chatting with a friend. Take a stroll to the shops and restaurants that are just a couple of short blocks away. Conveniently located just a couple of minutes from several commuter routes. Schedule your showing today and come fall in love with this lovely lady at 407 North Mildred Street in Charles Town!
Location
State WV
County Jefferson
Zoning 101
Rooms
Other Rooms Living Room, Dining Room, Bedroom 2, Bedroom 3, Bedroom 4, Kitchen, Basement, Foyer, Bedroom 1, Bathroom 1, Attic, Bonus Room, Half Bath
Basement Full, Connecting Stairway, Unfinished
Main Level Bedrooms 1
Interior
Interior Features Additional Stairway, Attic, Built-Ins, Butlers Pantry, Carpet, Entry Level Bedroom, Floor Plan - Traditional, Formal/Separate Dining Room, Kitchen - Eat-In, Kitchen - Table Space, Pantry, Tub Shower
Heating Baseboard - Electric
Cooling Window Unit(s)
Equipment Oven/Range - Electric, Refrigerator
Appliance Oven/Range - Electric, Refrigerator
Heat Source Electric, Oil
Exterior
Exterior Feature Balcony, Porch(es), Roof
Waterfront N
Water Access N
Accessibility None
Porch Balcony, Porch(es), Roof
Road Frontage City/County
Garage N
Building
Story 3
Sewer Public Sewer
Water Public
Architectural Style Colonial
Level or Stories 3
Additional Building Above Grade, Below Grade
New Construction N
Schools
School District Jefferson County Schools
Others
Senior Community No
Tax ID 032015200000000
Ownership Fee Simple
SqFt Source Assessor
Special Listing Condition Standard
Read Less
Want to know what your home might be worth? Contact us for a FREE valuation!

Our team is ready to help you sell your home for the highest possible price ASAP

Bought with Craig Alan Whitmore • RE/MAX 1st Realty






