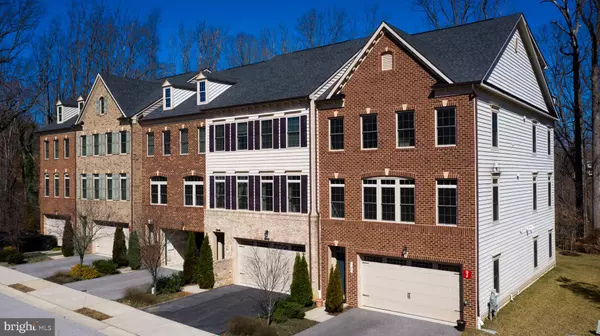$650,000
$650,000
For more information regarding the value of a property, please contact us for a free consultation.
130 MERRIMACK WAY Arnold, MD 21012
4 Beds
5 Baths
3,800 SqFt
Key Details
Sold Price $650,000
Property Type Townhouse
Sub Type End of Row/Townhouse
Listing Status Sold
Purchase Type For Sale
Square Footage 3,800 sqft
Price per Sqft $171
Subdivision Hawthornes Grant At Bro
MLS Listing ID MDAA460650
Sold Date 04/30/21
Style Contemporary
Bedrooms 4
Full Baths 4
Half Baths 1
HOA Fees $121/mo
HOA Y/N Y
Abv Grd Liv Area 3,800
Originating Board BRIGHT
Year Built 2015
Annual Tax Amount $5,479
Tax Year 2021
Lot Size 3,093 Sqft
Acres 0.07
Property Description
Immaculate 4 Level End NV Built in 2015 in Arnold's Hawthorne's Grant! Spacious and flexible Living space with almost 4K square feet backing to woods and peaceful scenic views. 4th Level Bonus Loft/Bedroom/Office Space with Sun Terrace/ Roof Deck, Huge Walkin Closet and 4th Full bath. 3 1/4" Hardwood flooring in Entrance, Entire Main Living Level and Stairs. Amazing Kitchen with Tiled backspash, 42" Antiqued White Cabinets, Soft close drawers, walk in Pantry, retro Pendants Lighting over 13' granite kitchen island, recessed lighting , GE Advantium Oven and 5 Gas Burner Cooktop. Main Level open gathering space with remote control gas fireplace and double Atrium doors to access composite deck for summertime barbeques. Separate large Dining Area or Sunny Breakfast Area with Transom Windows and access to guest Bath. Private Owner's suite with sitting room, wall of windows, dual walk in closets, & tray ceiling. Masterful Private bath with granite counters, undermount sinks, separate oversize walk out shower & Kohler jacuzzi tub. Huge Great Room on entrance level with full bath, space for watching movies, playing music, recreation, entertaining and access to the private backyard space. Great location with quick access the Ritchie Highway, minutes to local shopping, restaurants, Historic Annapolis and Walking distance to new Arnold Elementary school!
Location
State MD
County Anne Arundel
Zoning R5
Direction Southwest
Rooms
Other Rooms Living Room, Dining Room, Primary Bedroom, Bedroom 2, Bedroom 3, Kitchen, Laundry, Other, Recreation Room, Bathroom 2, Primary Bathroom, Additional Bedroom
Basement Full, Fully Finished, Front Entrance, Heated, Improved, Interior Access, Walkout Level, Windows, Poured Concrete
Interior
Interior Features Air Filter System, Butlers Pantry, Crown Moldings, Floor Plan - Open, Kitchen - Gourmet, Kitchen - Island, Kitchen - Table Space, Primary Bath(s), Recessed Lighting, Soaking Tub, Sprinkler System, Studio, Tub Shower, Upgraded Countertops, Walk-in Closet(s), WhirlPool/HotTub, Wood Floors
Hot Water Natural Gas, 60+ Gallon Tank
Heating Forced Air, Programmable Thermostat, Zoned
Cooling Central A/C, Programmable Thermostat, Zoned
Flooring Hardwood, Ceramic Tile, Partially Carpeted
Fireplaces Number 1
Equipment Built-In Microwave, Cooktop - Down Draft, Dishwasher, Disposal, Dryer, Dryer - Front Loading, Energy Efficient Appliances, Exhaust Fan, Icemaker, Oven - Wall, Oven - Single, Range Hood, Refrigerator, Stainless Steel Appliances
Furnishings No
Appliance Built-In Microwave, Cooktop - Down Draft, Dishwasher, Disposal, Dryer, Dryer - Front Loading, Energy Efficient Appliances, Exhaust Fan, Icemaker, Oven - Wall, Oven - Single, Range Hood, Refrigerator, Stainless Steel Appliances
Heat Source Natural Gas
Laundry Upper Floor, Has Laundry
Exterior
Exterior Feature Deck(s), Balconies- Multiple, Roof
Garage Garage Door Opener, Garage - Front Entry, Inside Access
Garage Spaces 4.0
Utilities Available Cable TV Available, Phone Available, Under Ground
Waterfront N
Water Access N
View Pasture, Scenic Vista, Trees/Woods
Roof Type Composite
Accessibility None, Low Pile Carpeting
Porch Deck(s), Balconies- Multiple, Roof
Attached Garage 2
Total Parking Spaces 4
Garage Y
Building
Lot Description Backs - Open Common Area, Backs to Trees, Cul-de-sac, Front Yard, Landscaping, Level, No Thru Street, Premium, Private, Rear Yard, Trees/Wooded
Story 4
Foundation Slab
Sewer Public Sewer
Water Public
Architectural Style Contemporary
Level or Stories 4
Additional Building Above Grade, Below Grade
Structure Type 9'+ Ceilings,Dry Wall,Tray Ceilings
New Construction N
Schools
Elementary Schools Arnold
Middle Schools Severn River
High Schools Broadneck
School District Anne Arundel County Public Schools
Others
Pets Allowed Y
HOA Fee Include Common Area Maintenance,Reserve Funds,Snow Removal
Senior Community No
Tax ID 020339990237488
Ownership Fee Simple
SqFt Source Assessor
Security Features Carbon Monoxide Detector(s),Main Entrance Lock,Non-Monitored,Security System,Smoke Detector,Sprinkler System - Indoor
Acceptable Financing Conventional
Horse Property N
Listing Terms Conventional
Financing Conventional
Special Listing Condition Standard
Pets Description Dogs OK, Cats OK
Read Less
Want to know what your home might be worth? Contact us for a FREE valuation!

Our team is ready to help you sell your home for the highest possible price ASAP

Bought with Stephanie G Geddings • Berkshire Hathaway HomeServices Homesale Realty






