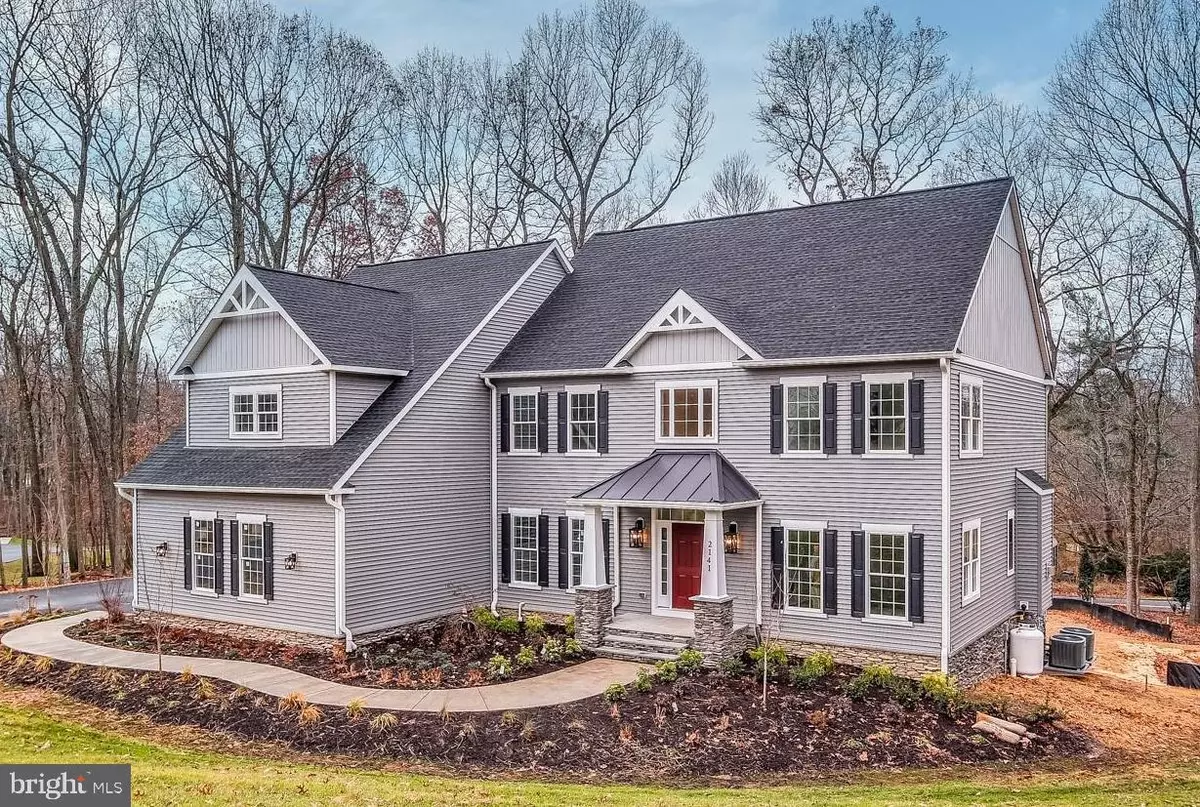$915,620
$850,000
7.7%For more information regarding the value of a property, please contact us for a free consultation.
2141 MILLERS MILL RD Cooksville, MD 21723
5 Beds
4 Baths
4,070 SqFt
Key Details
Sold Price $915,620
Property Type Single Family Home
Sub Type Detached
Listing Status Sold
Purchase Type For Sale
Square Footage 4,070 sqft
Price per Sqft $224
Subdivision Millers Mill
MLS Listing ID MDHW275564
Sold Date 08/10/20
Style Craftsman
Bedrooms 5
Full Baths 4
HOA Y/N N
Abv Grd Liv Area 4,070
Originating Board BRIGHT
Year Built 2019
Annual Tax Amount $2,556
Tax Year 2020
Lot Size 2.270 Acres
Acres 2.27
Property Description
NO BETTER VALUE IN WESTERN HOWARD CO. 6,200 sf brand new craftsman home on a fabulous partially wooded property with flat yard on quiet street. Impressive curb appeal, efficient open floor plan, custom construction/finishes, mudroom, gorgeous kitchen and baths, huge bedrooms/closets, potential 6th bedroom (main level), terrific yard, deck and enormous unfinished walkout basement. Walk to Western Regional Park, Glenwood Community Center and Library, shopping/dining. Short drive to premier WHC schools. Superb local builder with great track record. **Days on market reflects listing of vacant lots; house was just recently completed**
Location
State MD
County Howard
Zoning RC-DEO
Rooms
Other Rooms Living Room, Dining Room, Primary Bedroom, Bedroom 2, Bedroom 3, Bedroom 4, Kitchen, Family Room, Basement, Foyer, Bedroom 1, Study, Laundry, Mud Room
Basement Rear Entrance, Outside Entrance, Walkout Level, Unfinished, Rough Bath Plumb, Windows, Full
Interior
Interior Features Dining Area, Kitchen - Table Space, Kitchen - Island, Breakfast Area, Floor Plan - Open, Butlers Pantry, Crown Moldings, Entry Level Bedroom, Family Room Off Kitchen, Pantry, Recessed Lighting, Soaking Tub
Hot Water Electric
Heating Forced Air
Cooling Central A/C
Fireplaces Number 1
Fireplaces Type Gas/Propane
Fireplace Y
Heat Source Electric
Laundry Main Floor
Exterior
Exterior Feature Deck(s)
Garage Garage - Side Entry
Garage Spaces 3.0
Water Access N
Accessibility None
Porch Deck(s)
Attached Garage 3
Total Parking Spaces 3
Garage Y
Building
Lot Description Landscaping, Partly Wooded
Story 3
Sewer Septic Exists
Water Well
Architectural Style Craftsman
Level or Stories 3
Additional Building Above Grade
New Construction Y
Schools
Elementary Schools Bushy Park
Middle Schools Glenwood
High Schools Glenelg
School District Howard County Public School System
Others
Senior Community No
Tax ID 1404596593
Ownership Fee Simple
SqFt Source Estimated
Special Listing Condition Standard
Read Less
Want to know what your home might be worth? Contact us for a FREE valuation!

Our team is ready to help you sell your home for the highest possible price ASAP

Bought with Courtney S Pleiss • Keller Williams Legacy Central






