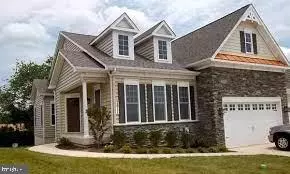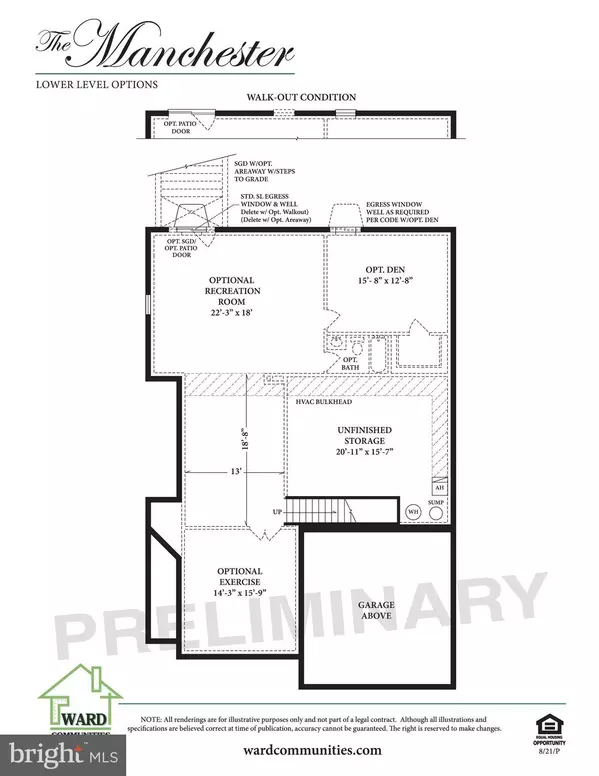$489,990
$489,990
For more information regarding the value of a property, please contact us for a free consultation.
2764 CASTLEFIELD DR Manchester, MD 21102
3 Beds
3 Baths
2,731 SqFt
Key Details
Sold Price $489,990
Property Type Condo
Sub Type Condo/Co-op
Listing Status Sold
Purchase Type For Sale
Square Footage 2,731 sqft
Price per Sqft $179
Subdivision Castlefield
MLS Listing ID MDCR2009890
Sold Date 11/16/22
Style Craftsman,Ranch/Rambler
Bedrooms 3
Full Baths 3
Condo Fees $265/mo
HOA Y/N N
Abv Grd Liv Area 1,781
Originating Board BRIGHT
Year Built 2022
Tax Year 2022
Property Description
QUICK MOVE IN!! Only 3 opportunities left to purchase in the 55+ community of Castlefield. Homesite #9. The Manchester offers a stunning side entry home with an open and innovative design. From the moment you walk in, whether it's the coffered ceiling in the great room, stunning kitchen or the high ceilings, you will be excited. A separate dining area, spacious owner's suite with large bath and walk in closet, second bedroom and bath and full laundry room are just a few of the spectacular features of this amazing home.
Location
State MD
County Carroll
Zoning RES
Rooms
Other Rooms Dining Room, Primary Bedroom, Bedroom 2, Bedroom 3, Kitchen, Great Room, Laundry, Recreation Room, Bathroom 2, Bathroom 3
Basement Full, Heated, Improved, Interior Access, Sump Pump
Main Level Bedrooms 2
Interior
Hot Water Electric
Heating Energy Star Heating System
Cooling Central A/C
Equipment Built-In Microwave, Cooktop, Dishwasher, Disposal, Dryer - Electric, Oven - Double, Oven - Wall, Refrigerator, Stainless Steel Appliances, Washer, Water Heater
Appliance Built-In Microwave, Cooktop, Dishwasher, Disposal, Dryer - Electric, Oven - Double, Oven - Wall, Refrigerator, Stainless Steel Appliances, Washer, Water Heater
Heat Source Electric
Laundry Has Laundry, Main Floor
Exterior
Garage Garage - Front Entry
Garage Spaces 2.0
Utilities Available Electric Available, Phone Available, Cable TV Available
Amenities Available Common Grounds
Waterfront N
Water Access N
Roof Type Architectural Shingle
Accessibility None
Attached Garage 2
Total Parking Spaces 2
Garage Y
Building
Story 2
Foundation Passive Radon Mitigation
Sewer Public Sewer
Water Public
Architectural Style Craftsman, Ranch/Rambler
Level or Stories 2
Additional Building Above Grade, Below Grade
Structure Type 9'+ Ceilings,Dry Wall,High
New Construction Y
Schools
School District Carroll County Public Schools
Others
Pets Allowed Y
HOA Fee Include Common Area Maintenance,Insurance,Lawn Maintenance,Management,Road Maintenance,Snow Removal,Trash
Senior Community Yes
Age Restriction 55
Tax ID NO TAX RECORD
Ownership Condominium
Horse Property N
Special Listing Condition Standard
Pets Description Cats OK, Dogs OK
Read Less
Want to know what your home might be worth? Contact us for a FREE valuation!

Our team is ready to help you sell your home for the highest possible price ASAP

Bought with Shawn R Sanders • Revol Real Estate, LLC





