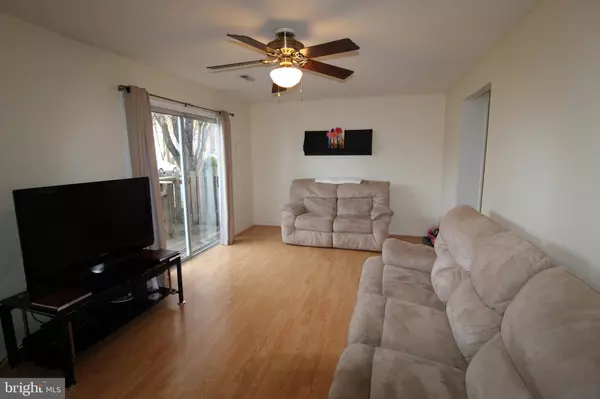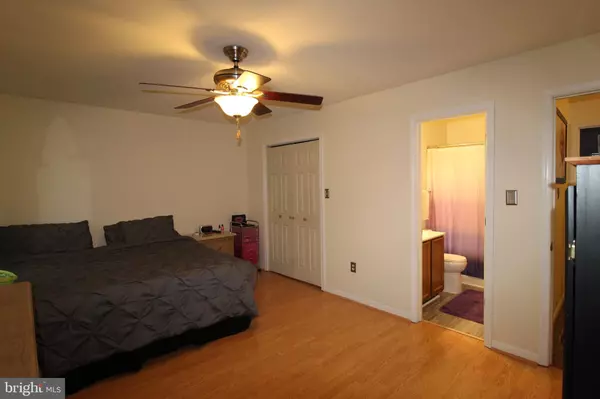$187,500
$187,500
For more information regarding the value of a property, please contact us for a free consultation.
221 WANKOMA DR Remington, VA 22734
2 Beds
3 Baths
1,337 SqFt
Key Details
Sold Price $187,500
Property Type Townhouse
Sub Type Interior Row/Townhouse
Listing Status Sold
Purchase Type For Sale
Square Footage 1,337 sqft
Price per Sqft $140
Subdivision Wankoma Village
MLS Listing ID VAFQ163946
Sold Date 03/31/20
Style Colonial
Bedrooms 2
Full Baths 2
Half Baths 1
HOA Fees $72/mo
HOA Y/N Y
Abv Grd Liv Area 1,337
Originating Board BRIGHT
Year Built 1986
Annual Tax Amount $1,486
Tax Year 2019
Lot Size 1,237 Sqft
Acres 0.03
Property Description
Cute 2 bedroom 2.5 bath townhome close to town. Main level, step into the foyer and you will see the dining room with a bow window. Next into the kitchen with plenty of cabinets. New garbage disposal just installed. Living room has plenty of room to spread out in. The main level laundry has a full size washer dryer that convey. 1/2 bath with new toilet and faucet There are sliding glass doors out to the deck and fenced in backyard with storage shed. Upper level has 2 master suites each with their own full bath. New bathroom flooring, mirrors and light fixtures. Plenty of closet space in each bedrooms. Both rooms have 2 closets each. New 6 panel doors. Sidewalk is being powerwashed. Owner/agent
Location
State VA
County Fauquier
Zoning TH
Rooms
Other Rooms Living Room, Dining Room, Primary Bedroom, Kitchen, Laundry, Primary Bathroom
Interior
Interior Features Attic, Ceiling Fan(s), Dining Area, Floor Plan - Traditional, Recessed Lighting, Carpet, Formal/Separate Dining Room, Kitchen - Galley, Wood Floors
Hot Water Electric
Heating Heat Pump(s)
Cooling Ceiling Fan(s), Heat Pump(s)
Flooring Laminated, Carpet
Equipment Dishwasher, Disposal, Dryer, Dryer - Front Loading, Dryer - Electric, Microwave, Refrigerator, Stove, Washer, Water Heater, Exhaust Fan
Fireplace N
Window Features Screens
Appliance Dishwasher, Disposal, Dryer, Dryer - Front Loading, Dryer - Electric, Microwave, Refrigerator, Stove, Washer, Water Heater, Exhaust Fan
Heat Source Electric
Laundry Main Floor, Washer In Unit, Dryer In Unit
Exterior
Exterior Feature Deck(s), Porch(es)
Parking On Site 2
Fence Privacy, Rear, Wood
Amenities Available Common Grounds
Water Access N
Roof Type Composite
Accessibility Other
Porch Deck(s), Porch(es)
Garage N
Building
Lot Description Cleared, Cul-de-sac, Level, No Thru Street, Rear Yard
Story 2
Foundation Crawl Space
Sewer Public Sewer
Water Public
Architectural Style Colonial
Level or Stories 2
Additional Building Above Grade, Below Grade
Structure Type Dry Wall
New Construction N
Schools
Elementary Schools M. M. Pierce
Middle Schools Cedar Lee
High Schools Liberty (Fauquier)
School District Fauquier County Public Schools
Others
Pets Allowed Y
HOA Fee Include Common Area Maintenance,Road Maintenance,Snow Removal,Trash
Senior Community No
Tax ID 6877-88-9314
Ownership Fee Simple
SqFt Source Assessor
Horse Property N
Special Listing Condition Standard
Pets Description Cats OK, Dogs OK
Read Less
Want to know what your home might be worth? Contact us for a FREE valuation!

Our team is ready to help you sell your home for the highest possible price ASAP

Bought with Janet A Holden • CENTURY 21 New Millennium






