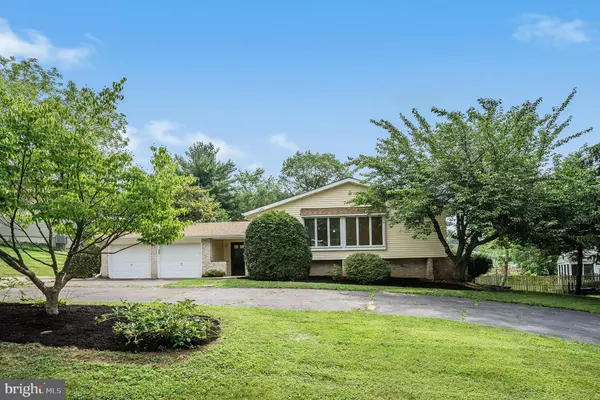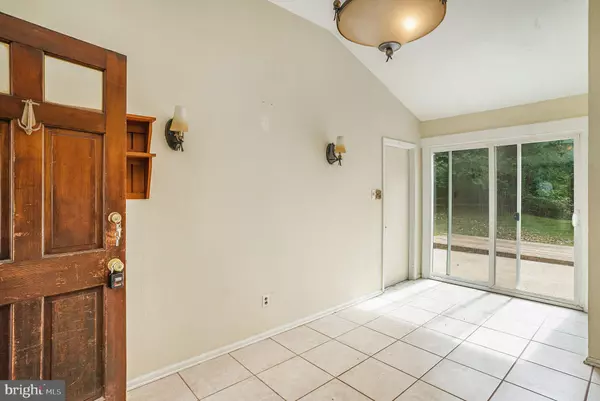$405,000
$400,000
1.3%For more information regarding the value of a property, please contact us for a free consultation.
721 MOURNING DOVE RD Audubon, PA 19403
4 Beds
3 Baths
2,860 SqFt
Key Details
Sold Price $405,000
Property Type Single Family Home
Sub Type Detached
Listing Status Sold
Purchase Type For Sale
Square Footage 2,860 sqft
Price per Sqft $141
Subdivision None Available
MLS Listing ID PAMC2002552
Sold Date 08/25/21
Style Contemporary,Split Level
Bedrooms 4
Full Baths 2
Half Baths 1
HOA Y/N N
Abv Grd Liv Area 2,160
Originating Board BRIGHT
Year Built 1973
Annual Tax Amount $6,025
Tax Year 2020
Lot Size 0.428 Acres
Acres 0.43
Lot Dimensions 228.00 x 0.00
Property Description
Your chance to make all the decisions in this contemporary split level home in the popular Methacton School District. 4 bedroom, 2.5 bath home, with over 2000 square feet of living space. Multiple car parking spaces and 2 car garage. Convenient to routes 422, Ridge Pike, Plymouth Meeting Mall, restaurants and shopping. Property is being sold “as-is” - Seller will not be making any repairs. Inspections for informational purposes only. Seller will remove all items in the garage prior to settlement.
Location
State PA
County Montgomery
Area Lower Providence Twp (10643)
Zoning RESIDENTIAL
Rooms
Other Rooms Living Room, Bedroom 2, Bedroom 3, Kitchen, Basement, Foyer, Bedroom 1
Basement Fully Finished
Main Level Bedrooms 1
Interior
Interior Features Attic, Breakfast Area, Carpet, Dining Area, Family Room Off Kitchen, Formal/Separate Dining Room, Kitchen - Eat-In, Primary Bath(s), Stall Shower, Tub Shower
Hot Water Electric
Heating Forced Air, Heat Pump(s)
Cooling Central A/C
Fireplaces Number 1
Fireplaces Type Brick
Equipment Built-In Range, Dishwasher, Dryer, Range Hood, Refrigerator, Stainless Steel Appliances, Washer, Water Heater
Fireplace Y
Appliance Built-In Range, Dishwasher, Dryer, Range Hood, Refrigerator, Stainless Steel Appliances, Washer, Water Heater
Heat Source Electric
Laundry Basement
Exterior
Exterior Feature Patio(s)
Garage Additional Storage Area, Inside Access
Garage Spaces 6.0
Fence Other
Waterfront N
Water Access N
View Garden/Lawn
Roof Type Pitched,Shingle
Accessibility None
Porch Patio(s)
Attached Garage 2
Total Parking Spaces 6
Garage Y
Building
Story 2
Sewer Public Sewer
Water Public
Architectural Style Contemporary, Split Level
Level or Stories 2
Additional Building Above Grade, Below Grade
New Construction N
Schools
School District Methacton
Others
Senior Community No
Tax ID 43-00-09415-001
Ownership Fee Simple
SqFt Source Assessor
Acceptable Financing Cash, Conventional
Listing Terms Cash, Conventional
Financing Cash,Conventional
Special Listing Condition Standard
Read Less
Want to know what your home might be worth? Contact us for a FREE valuation!

Our team is ready to help you sell your home for the highest possible price ASAP

Bought with Amy O Shea • Keller Williams Real Estate-Blue Bell






