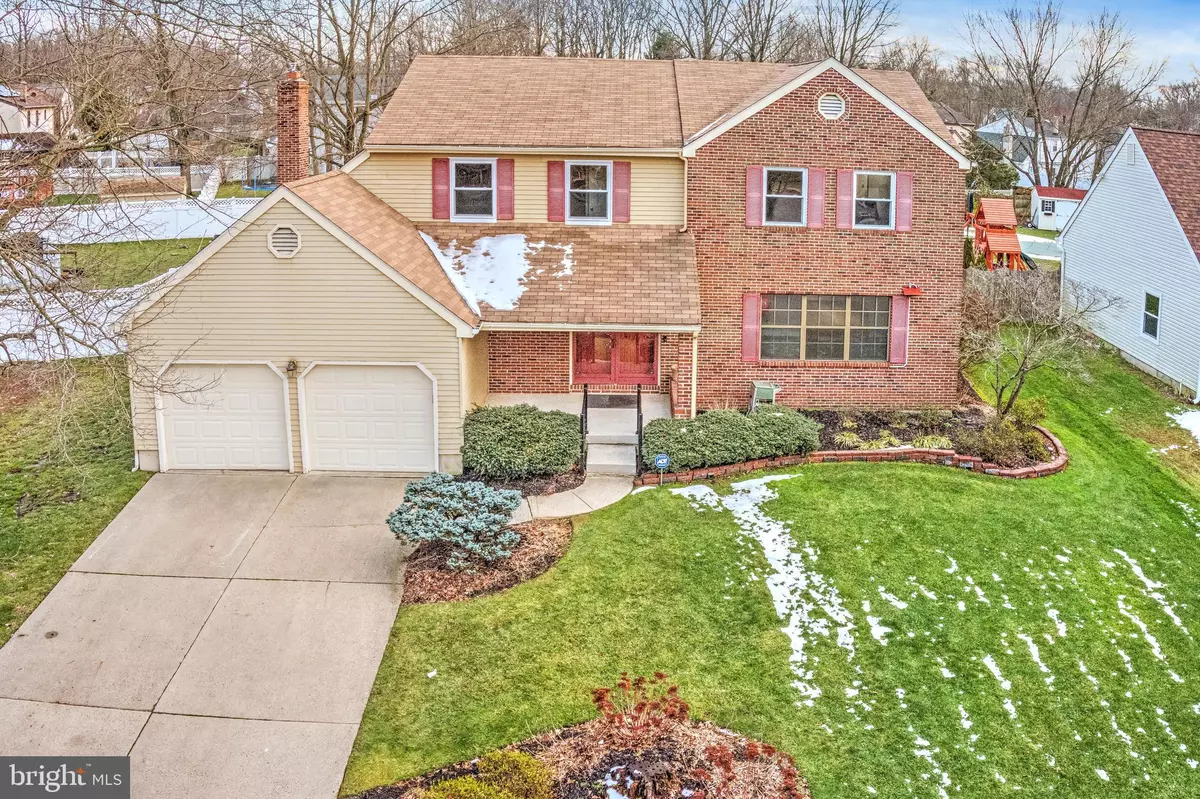$390,000
$365,000
6.8%For more information regarding the value of a property, please contact us for a free consultation.
8 SHEFFIELD LN Mount Laurel, NJ 08054
4 Beds
3 Baths
2,903 SqFt
Key Details
Sold Price $390,000
Property Type Single Family Home
Sub Type Detached
Listing Status Sold
Purchase Type For Sale
Square Footage 2,903 sqft
Price per Sqft $134
Subdivision Larchmont Estates
MLS Listing ID NJBL387530
Sold Date 02/16/21
Style Colonial
Bedrooms 4
Full Baths 2
Half Baths 1
HOA Y/N N
Abv Grd Liv Area 2,903
Originating Board BRIGHT
Year Built 1982
Annual Tax Amount $10,438
Tax Year 2020
Lot Size 0.266 Acres
Acres 0.27
Lot Dimensions 0.00 x 0.00
Property Description
Accepted offer. NO MORE SHOWINGS>>>>>>Finely structured Colonial brick fronted home located in the exceptional Larchmont community in Mt. Laurel, NJ. This home sits back on a large front manicured lawn, with paved driveway, two car garage and front porch with double door entrance to home. It also boasts an exceptionally spacious fenced back with patio, storage shed and mature trees. This home has abundant living space from the tiled foyer entrance, guest powder room off the entrance hallway and carpeted stairway leading to the spacious 2nd floor and the front hallway with door leading to the full-sized unfinished basement with cement flooring. There is a large living room to the right of the front entrance leading into the dining room which is connected to the kitchen area and large step-down paneled family room with fireplace and double sliding doors leading to the outside and patio. The kitchen has wood upper and lower cabinets with island, stainless steel refrigerator, microwave and standard white stove, dish washer and a spacious breakfast room. Adjacent to the family room is the wet bar area and leads to the laundry room with outdoor access. Windows abound in each room giving a soothing natural light. The entire living area up and down is carpeted. Outstanding features also include the four (4) large upstairs’ bedrooms including the master with en suite and large closet space. There is a full bath with double sinks and decorative accessories, all rooms have a ceiling fan and carpeted floor and large closets. Windows abound upstairs also giving plenty of natural light to each room. The home’s location is in an exceptional school district, nearby local shops and shopping malls, a large recreation area in Larchmont featuring tennis and basketball courts, 4 pools, picnic area. It also has direct access via Routes 38 and 295 to Philadelphia and surrounding areas. This is a lovely family home, well priced and will not sit on the market too long. Check out the pictures showcasing the home and call.
Location
State NJ
County Burlington
Area Mount Laurel Twp (20324)
Zoning RES
Rooms
Other Rooms Living Room, Dining Room, Primary Bedroom, Bedroom 2, Bedroom 3, Bedroom 4, Kitchen, Family Room, Basement, Foyer, Breakfast Room, Laundry, Primary Bathroom, Full Bath, Half Bath
Basement Unfinished
Interior
Hot Water Electric
Heating Forced Air
Cooling Central A/C
Fireplaces Number 1
Fireplaces Type Brick
Furnishings No
Fireplace Y
Heat Source Natural Gas
Laundry Main Floor
Exterior
Garage Garage Door Opener
Garage Spaces 2.0
Fence Rear, Vinyl
Waterfront N
Water Access N
Accessibility None
Attached Garage 2
Total Parking Spaces 2
Garage Y
Building
Lot Description Level
Story 2
Sewer Public Sewer
Water Public
Architectural Style Colonial
Level or Stories 2
Additional Building Above Grade, Below Grade
New Construction N
Schools
School District Mount Laurel Township Public Schools
Others
Senior Community No
Tax ID 24-00402 03-00004
Ownership Fee Simple
SqFt Source Assessor
Security Features Exterior Cameras,Security System
Acceptable Financing FHA, Conventional, Cash, VA
Horse Property N
Listing Terms FHA, Conventional, Cash, VA
Financing FHA,Conventional,Cash,VA
Special Listing Condition Standard
Read Less
Want to know what your home might be worth? Contact us for a FREE valuation!

Our team is ready to help you sell your home for the highest possible price ASAP

Bought with Graling K Primas • Long & Foster Real Estate, Inc.






