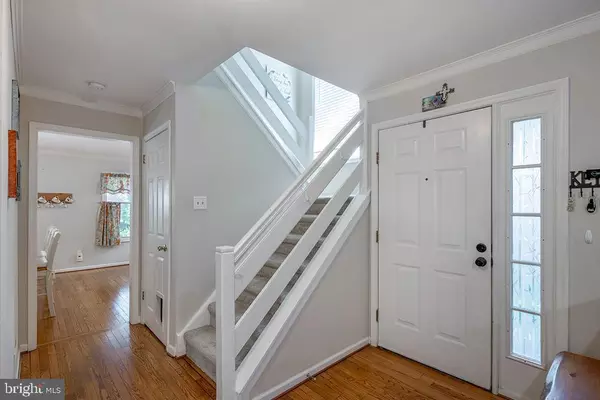$400,000
$400,000
For more information regarding the value of a property, please contact us for a free consultation.
262 FOX RUN Exton, PA 19341
3 Beds
3 Baths
2,133 SqFt
Key Details
Sold Price $400,000
Property Type Townhouse
Sub Type End of Row/Townhouse
Listing Status Sold
Purchase Type For Sale
Square Footage 2,133 sqft
Price per Sqft $187
Subdivision Fox Run
MLS Listing ID PACT2033512
Sold Date 11/29/22
Style Traditional
Bedrooms 3
Full Baths 2
Half Baths 1
HOA Fees $215/mo
HOA Y/N Y
Abv Grd Liv Area 2,133
Originating Board BRIGHT
Year Built 1988
Annual Tax Amount $3,714
Tax Year 2022
Lot Size 2,530 Sqft
Acres 0.06
Lot Dimensions 0.00 x 0.00
Property Description
Location! Location! Location! Sought after Fox Run End Unit in West Chester School District! This meticulously maintained home has 3 Bedrooms, 2.5 Baths townhouse is arguably the best area in Fox Run Community! Overlooking open space from the rear deck, the view makes you feel like you are looking over your own private woods. This end unit Townhome has window lighting on 3 sides, and several exceptional large rooms. Walking into the door of this home a spacious foyer meets you, Large Family Room, Dining Room, Powder Room and a Fabulous Kitchen with new stainless steel appliances, and a abundance amount of cabinets and counter space. The spacious Living Room features a fireplace and two doors to the large private deck which overlooks the woods. on the Main floor is Hardwood and new Carpet. Deck has been recently painted with wood floor, rails and stairs as needed. Deck furniture included . Exterior of building has cedar siding which was renovated and painted this summer. Lower Level is a large Theatre Room/Family Room with a projector screen wall, a custom Bar with Cabinets, open shelving and a wine refrigerator. There is also a large workshop and storage area with floor to ceiling built in shelving. 2nd floor: Master Suite with walk-in closet and a Master Bath with soaking tub. two vanities and a shower stall. Additionally on 2nd floor is a
Sizeable Bedroom which could be turned into two Bedrooms with little effort, and ample closet space, Hall Bath and Laundry area completes the 2nd floor. Another unique feature is the third bedroom loft that could have other uses such as an office, craft room or whatever your heart desires, New lighting fixtures and ceiling fans were added throughout the home. The HVAC unit was replaced a year ago! There is gas heat, hot water, cloths dryer and stove/convection cooking. This home is centrally located in the residential section between routes 100, 113, 202 and business 30, and is within 2 miles to either reginal rail station in Exton, Miller Park and fantastic Shopping and Dining in EXTON!!!
Location
State PA
County Chester
Area West Whiteland Twp (10341)
Zoning RESIDENTIAL
Rooms
Other Rooms Dining Room, Kitchen, Family Room, Foyer, Breakfast Room, Great Room, Laundry, Loft, Photo Lab/Darkroom, Office, Storage Room, Utility Room, Workshop, Media Room, Hobby Room, Half Bath, Additional Bedroom
Basement Partially Finished, Workshop, Shelving, Improved
Interior
Interior Features Bar, Ceiling Fan(s), Family Room Off Kitchen, Kitchen - Eat-In, Kitchen - Island, Pantry, Soaking Tub, Stall Shower, Tub Shower, Window Treatments
Hot Water Natural Gas
Heating Hot Water
Cooling Central A/C
Fireplaces Number 1
Equipment Built-In Range, Cooktop, Dishwasher, Dryer, Refrigerator, Stove, Washer, Water Heater
Appliance Built-In Range, Cooktop, Dishwasher, Dryer, Refrigerator, Stove, Washer, Water Heater
Heat Source Natural Gas
Exterior
Garage Spaces 2.0
Utilities Available Natural Gas Available
Waterfront N
Water Access N
Accessibility None
Total Parking Spaces 2
Garage N
Building
Story 3
Foundation Block
Sewer Public Sewer
Water Public
Architectural Style Traditional
Level or Stories 3
Additional Building Above Grade, Below Grade
Structure Type Dry Wall
New Construction N
Schools
School District West Chester Area
Others
Pets Allowed Y
HOA Fee Include Common Area Maintenance,Lawn Care Front,Lawn Care Rear,Lawn Maintenance,Road Maintenance,Snow Removal,Trash
Senior Community No
Tax ID 41-05 -1152
Ownership Fee Simple
SqFt Source Assessor
Acceptable Financing Cash, Conventional, FHA, VA
Listing Terms Cash, Conventional, FHA, VA
Financing Cash,Conventional,FHA,VA
Special Listing Condition Standard
Pets Description No Pet Restrictions
Read Less
Want to know what your home might be worth? Contact us for a FREE valuation!

Our team is ready to help you sell your home for the highest possible price ASAP

Bought with Alexandra Stanziani • Keller Williams Main Line






