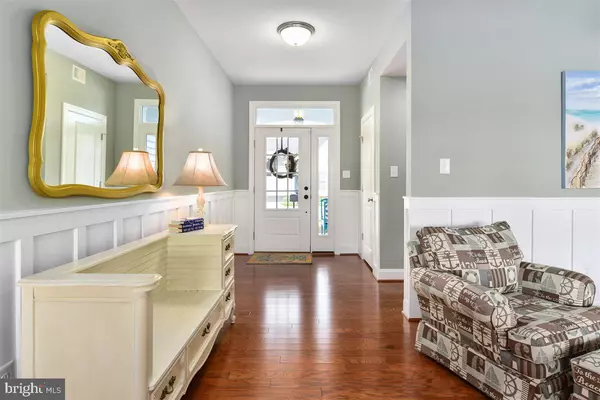$455,000
$434,900
4.6%For more information regarding the value of a property, please contact us for a free consultation.
34837 SURFSONG LANDING Millville, DE 19967
3 Beds
2 Baths
1,972 SqFt
Key Details
Sold Price $455,000
Property Type Single Family Home
Sub Type Detached
Listing Status Sold
Purchase Type For Sale
Square Footage 1,972 sqft
Price per Sqft $230
Subdivision Millville By The Sea
MLS Listing ID DESU181804
Sold Date 06/30/21
Style Coastal
Bedrooms 3
Full Baths 2
HOA Fees $262/mo
HOA Y/N Y
Abv Grd Liv Area 1,972
Originating Board BRIGHT
Year Built 2015
Annual Tax Amount $1,459
Tax Year 2020
Lot Size 5,227 Sqft
Acres 0.12
Lot Dimensions 70.00 x 80.00
Property Sub-Type Detached
Property Description
This stunning home shows like a model! Enjoy convenient one-level living close to the beach with all of the amenities that Millville By The Sea has to offer! You will be greeted in style as you enter the home by gleaming hardwood floors and upgraded wainscoting trim and wall paneling. The entire home has been painted with Sherwin Williams paint colors in a soothing coastal palette. Custom blinds have been installed throughout the entire home. Entertain with ease with the bright and open floor plan that features a spacious kitchen with large center island that can accommodate counter seating, stainless steel appliances including a brand new dishwasher, gas cooking, granite countertops, backsplash tile, under-cabinet lighting, and pendant lighting over the island. Gather and relax in the large living room/family room areas with cozy gas fireplace or access the screened porch. The laundry room features custom cabinetry over the washer and dryer with utility sink. Adjoining the laundry room is an over-sized walk-in pantry for plenty of storage. Off of the living room, there is a perfect home office nook for all of your work from home needs. Additional storage is available in the spacious two-car attached garage with the addition of a pull-down stairway for attic access. The master bedroom features a unique coastal-style wood paneled accent wall and french doors to access to the screened porch. Custom shades on the screened porch offer additional shade and privacy. The fully fenced yard features 6-foot privacy fencing and is perfect for your furry friend, lounging, lawn games, or growing a small garden. The master bedroom features two walk-in closets with upgraded custom closets to maximize your storage and organization. The master bathroom offers a double-sink vanity with tile shower. The two bedrooms will offer your family or guests a comfortable place to rest with a shared hall bathroom featuring a tub and shower with large vanity sink. Six ceiling fans throughout the home, including the screened porch, add to your comfort. This home is conveniently located close to the community amenities, including the Lifestyle Center with fitness, gathering spaces, crab shack, outdoor pool, pickle ball courts, tot-lot play area, walking trails, and lake for kayaking or bird-watching. Millville By The Sea offers a shuttle service to the beach in the summer. Gather with neighbors during the many and diverse activities that are offered throughout the year. This home is perfect for year-round living or as a second home close to all that the beautiful Delaware and Maryland beaches have to offer. Nearby attractions include beach and bay water activities, boardwalk, shopping, restaurants, Golf courses, tennis, miniature golf, and more! One year American Home Shield "Shield Plus" home warranty included.
Location
State DE
County Sussex
Area Baltimore Hundred (31001)
Zoning TN
Direction West
Rooms
Main Level Bedrooms 3
Interior
Interior Features Attic, Breakfast Area, Carpet, Ceiling Fan(s), Combination Dining/Living, Combination Kitchen/Dining, Combination Kitchen/Living, Entry Level Bedroom, Family Room Off Kitchen, Floor Plan - Open, Dining Area, Kitchen - Gourmet, Kitchen - Island, Pantry, Recessed Lighting, Stall Shower, Tub Shower, Upgraded Countertops, Walk-in Closet(s), Wood Floors, Chair Railings, Kitchen - Eat-In
Hot Water Electric
Heating Central, Heat Pump(s)
Cooling Central A/C
Flooring Carpet, Hardwood, Ceramic Tile
Fireplaces Number 1
Fireplaces Type Gas/Propane
Equipment Built-In Microwave, Built-In Range, Dishwasher, Disposal, Dryer - Electric, Exhaust Fan, Icemaker, Oven/Range - Gas, Range Hood, Refrigerator, Stainless Steel Appliances, Washer, Water Heater
Furnishings No
Fireplace Y
Appliance Built-In Microwave, Built-In Range, Dishwasher, Disposal, Dryer - Electric, Exhaust Fan, Icemaker, Oven/Range - Gas, Range Hood, Refrigerator, Stainless Steel Appliances, Washer, Water Heater
Heat Source Electric
Laundry Washer In Unit, Dryer In Unit, Main Floor
Exterior
Exterior Feature Enclosed, Porch(es), Screened
Parking Features Garage - Front Entry, Garage Door Opener, Inside Access
Garage Spaces 4.0
Fence Vinyl
Utilities Available Cable TV Available, Phone Available, Propane
Amenities Available Club House, Common Grounds, Exercise Room, Fitness Center, Game Room, Jog/Walk Path, Lake, Meeting Room, Pool - Outdoor, Swimming Pool, Tot Lots/Playground, Transportation Service, Water/Lake Privileges, Picnic Area
Water Access N
Roof Type Architectural Shingle
Street Surface Black Top
Accessibility Level Entry - Main
Porch Enclosed, Porch(es), Screened
Attached Garage 2
Total Parking Spaces 4
Garage Y
Building
Lot Description Cleared
Story 1
Foundation Slab
Sewer Public Sewer
Water Public
Architectural Style Coastal
Level or Stories 1
Additional Building Above Grade, Below Grade
Structure Type Dry Wall,9'+ Ceilings
New Construction N
Schools
School District Indian River
Others
Pets Allowed Y
HOA Fee Include Common Area Maintenance,Lawn Maintenance,Management,Pool(s),Recreation Facility,Trash,Lawn Care Front,Reserve Funds,Snow Removal
Senior Community No
Tax ID 134-12.00-3300.00
Ownership Fee Simple
SqFt Source Assessor
Acceptable Financing Cash, Conventional
Horse Property N
Listing Terms Cash, Conventional
Financing Cash,Conventional
Special Listing Condition Standard
Pets Allowed Cats OK, Dogs OK
Read Less
Want to know what your home might be worth? Contact us for a FREE valuation!

Our team is ready to help you sell your home for the highest possible price ASAP

Bought with Christine M Lombardi • Northrop Realty





