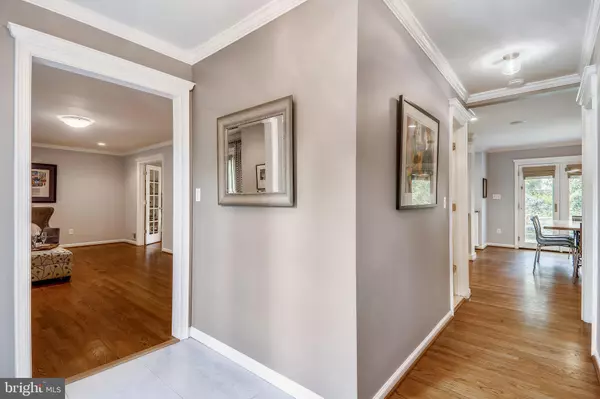$1,050,000
$910,000
15.4%For more information regarding the value of a property, please contact us for a free consultation.
12701 STEEPLE CHASE WAY Potomac, MD 20854
5 Beds
3 Baths
3,035 SqFt
Key Details
Sold Price $1,050,000
Property Type Single Family Home
Sub Type Detached
Listing Status Sold
Purchase Type For Sale
Square Footage 3,035 sqft
Price per Sqft $345
Subdivision Fox Hills West
MLS Listing ID MDMC756160
Sold Date 06/15/21
Style Colonial
Bedrooms 5
Full Baths 3
HOA Y/N N
Abv Grd Liv Area 2,423
Originating Board BRIGHT
Year Built 1970
Annual Tax Amount $8,052
Tax Year 2021
Lot Size 10,502 Sqft
Acres 0.24
Property Description
Seamless addition includes renovated kitchen, family room, and main level full bathroom. Modern and beautiful! You will LOVE this property. Five bedroom up, Three full baths. Upscale finishes throughout. Recessed and designer lighting fixtures, upgraded doors, windows, custom millwork, large granite island, Kitchen Aid stainless appliances; double oven, gas cooktop, butlers pantry, extra additional walk-in food pantry, plentiful cabinets. Kitchen with separate large table space, opens to family room with built ins and custom gas fireplace. Main level office (can be formal dining room), expansive living room with bay window. Beautiful hardwoods throughout. Fully finished lower level. TWO zone HVAC (priceless!) Plenty of play space in flat back yard. Two car garage. Sought after friendly neighborhood. Quick access to I270, Falls Road, Metro, shopping, entertainment. Steps to Coldspring Elementary. Quiet, really lovely street. Two parks and two local pools are close by.
Location
State MD
County Montgomery
Zoning R200
Rooms
Other Rooms Living Room, Kitchen, Family Room, Office
Basement Fully Finished, Interior Access, Connecting Stairway
Interior
Interior Features Butlers Pantry, Built-Ins, Breakfast Area, Crown Moldings, Floor Plan - Open, Kitchen - Island, Kitchen - Table Space, Primary Bath(s), Pantry, Recessed Lighting, Upgraded Countertops
Hot Water Electric
Heating Forced Air, Heat Pump - Electric BackUp, Zoned
Cooling Central A/C
Flooring Hardwood, Ceramic Tile, Carpet
Fireplaces Number 1
Equipment Oven - Double, Cooktop, Built-In Microwave, Dryer, Washer, Refrigerator, Six Burner Stove
Fireplace Y
Appliance Oven - Double, Cooktop, Built-In Microwave, Dryer, Washer, Refrigerator, Six Burner Stove
Heat Source Natural Gas, Electric
Exterior
Garage Inside Access, Garage Door Opener, Garage - Front Entry
Garage Spaces 2.0
Water Access N
Roof Type Asphalt
Accessibility None
Total Parking Spaces 2
Garage N
Building
Story 3
Sewer Public Sewer
Water Public
Architectural Style Colonial
Level or Stories 3
Additional Building Above Grade, Below Grade
New Construction N
Schools
Elementary Schools Cold Spring
Middle Schools Cabin John
High Schools Thomas S. Wootton
School District Montgomery County Public Schools
Others
Senior Community No
Tax ID 160400137084
Ownership Fee Simple
SqFt Source Assessor
Special Listing Condition Standard
Read Less
Want to know what your home might be worth? Contact us for a FREE valuation!

Our team is ready to help you sell your home for the highest possible price ASAP

Bought with Brittany Allison • Compass






