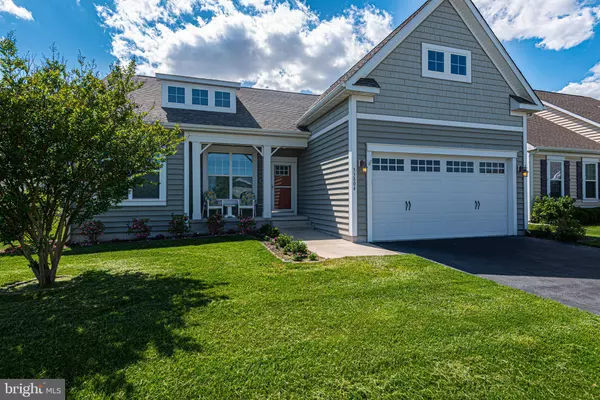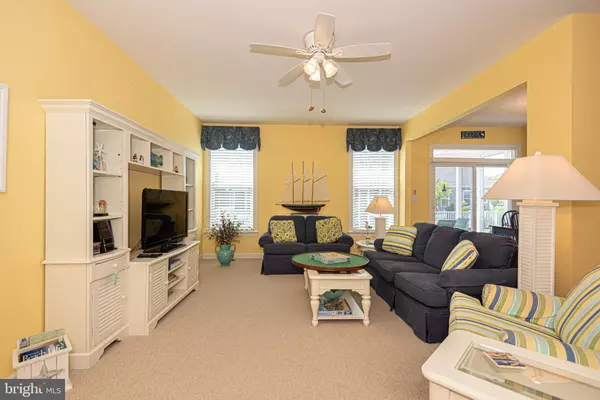$458,000
$439,900
4.1%For more information regarding the value of a property, please contact us for a free consultation.
33804 OGELTHORPE LN Millville, DE 19967
4 Beds
3 Baths
2,600 SqFt
Key Details
Sold Price $458,000
Property Type Single Family Home
Sub Type Detached
Listing Status Sold
Purchase Type For Sale
Square Footage 2,600 sqft
Price per Sqft $176
Subdivision Millville By The Sea
MLS Listing ID DESU182834
Sold Date 07/07/21
Style Coastal,Contemporary
Bedrooms 4
Full Baths 3
HOA Fees $235/ann
HOA Y/N Y
Abv Grd Liv Area 2,600
Originating Board BRIGHT
Year Built 2011
Annual Tax Amount $1,586
Tax Year 2020
Lot Size 7,405 Sqft
Acres 0.17
Lot Dimensions 65.00 x 115.00
Property Sub-Type Detached
Property Description
Like new condition home with numerous upgrades. This lovely furnished home offers an open floor plan with an inviting living room/dining room combination, kitchen with granite and island, large 1st floor ensuite and bathroom with double sink vanity and walk in shower, 2 guest rooms, one of which would make a great office and guest bathroom. Upstairs is a large bonus room perfect to watch TV or escape from everyone, another guest bedroom, a full bathroom and extra storage area. Plus a 2 car garage, outside shower, screened porch and deck, a great place to cook some burgers and enjoy dinner. This is a well maintained home only used as a 2nd home. Upgrades include: custom paint, hardwood floors, granite countertops, screened porch, deck, window treatments and more. Buy now and take advantage of the low interest rates and pricing and be in your new home by early summer. Millville By The Sea is an awesome community with amazing amenities including a summer shuttle to downtown Bethany Beach.
Location
State DE
County Sussex
Area Baltimore Hundred (31001)
Zoning TN
Rooms
Main Level Bedrooms 3
Interior
Interior Features Carpet, Ceiling Fan(s), Entry Level Bedroom, Floor Plan - Open, Kitchen - Island, Recessed Lighting, Stall Shower, Upgraded Countertops, Walk-in Closet(s), Window Treatments, Dining Area, Pantry
Hot Water Electric
Heating Heat Pump(s)
Cooling Central A/C
Flooring Ceramic Tile, Carpet, Hardwood
Equipment Dishwasher, Disposal, Dryer, Icemaker, Microwave, Oven - Self Cleaning, Oven/Range - Gas, Refrigerator, Washer, Water Heater
Furnishings Yes
Fireplace N
Appliance Dishwasher, Disposal, Dryer, Icemaker, Microwave, Oven - Self Cleaning, Oven/Range - Gas, Refrigerator, Washer, Water Heater
Heat Source Electric
Exterior
Exterior Feature Deck(s), Porch(es), Screened
Parking Features Garage - Front Entry, Garage Door Opener
Garage Spaces 4.0
Utilities Available Cable TV Available, Phone Available
Amenities Available Club House, Fitness Center, Jog/Walk Path, Pool - Outdoor, Tot Lots/Playground, Water/Lake Privileges
Water Access N
Street Surface Black Top
Accessibility None
Porch Deck(s), Porch(es), Screened
Attached Garage 2
Total Parking Spaces 4
Garage Y
Building
Lot Description Landscaping, Front Yard, Rear Yard
Story 2
Sewer Public Sewer
Water Public
Architectural Style Coastal, Contemporary
Level or Stories 2
Additional Building Above Grade, Below Grade
New Construction N
Schools
School District Indian River
Others
HOA Fee Include Common Area Maintenance,Road Maintenance,Snow Removal,Trash
Senior Community No
Tax ID 134-16.00-2296.00
Ownership Fee Simple
SqFt Source Assessor
Security Features Carbon Monoxide Detector(s),Smoke Detector
Special Listing Condition Standard
Read Less
Want to know what your home might be worth? Contact us for a FREE valuation!

Our team is ready to help you sell your home for the highest possible price ASAP

Bought with COURTNEY V BOULOUCON • Coldwell Banker Realty





