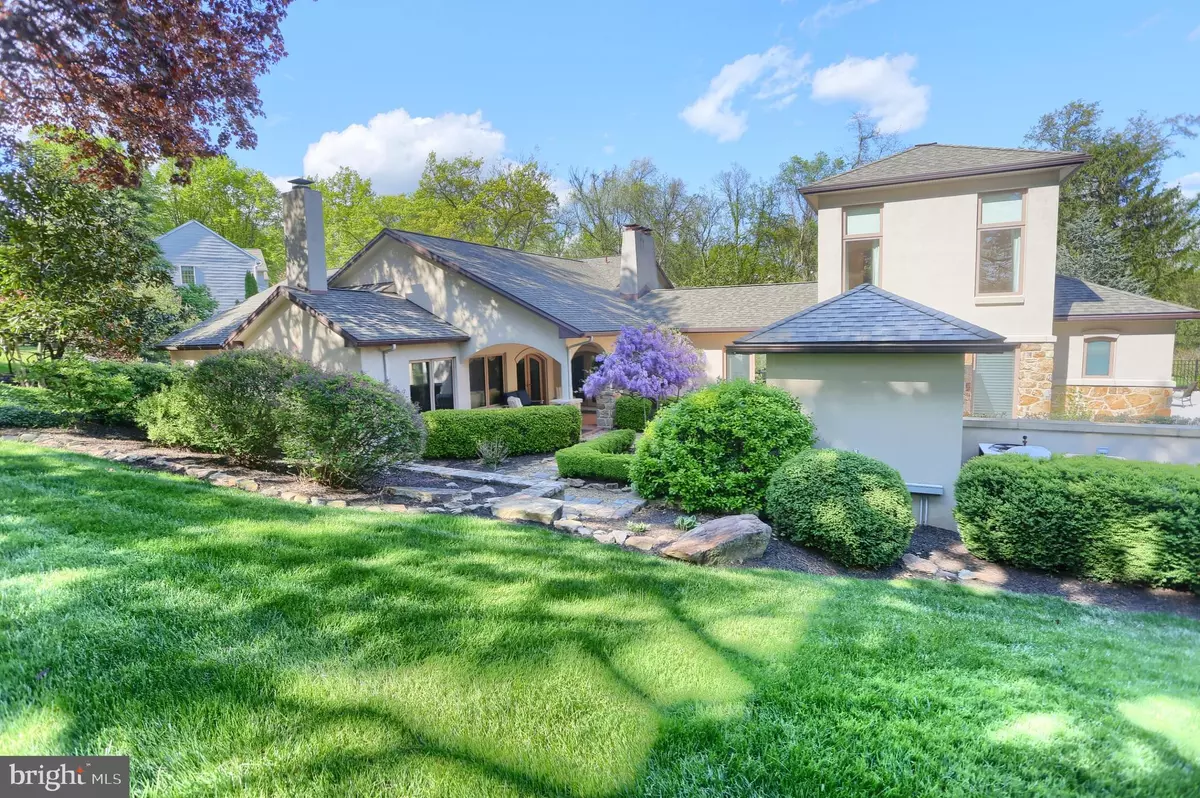$800,000
$850,000
5.9%For more information regarding the value of a property, please contact us for a free consultation.
19 BEACH FARM RD Wormleysburg, PA 17043
4 Beds
5 Baths
4,498 SqFt
Key Details
Sold Price $800,000
Property Type Single Family Home
Sub Type Detached
Listing Status Sold
Purchase Type For Sale
Square Footage 4,498 sqft
Price per Sqft $177
Subdivision Pennsboro Manor
MLS Listing ID PACB123172
Sold Date 07/30/20
Style Other,Ranch/Rambler,Contemporary
Bedrooms 4
Full Baths 3
Half Baths 2
HOA Y/N N
Abv Grd Liv Area 3,898
Originating Board BRIGHT
Year Built 2005
Annual Tax Amount $12,472
Tax Year 2019
Lot Size 0.880 Acres
Acres 0.88
Property Description
Stunning private retreat in sought after Pennsboro Manor. This impressive quality built home boasts a First Floor Master Suite with opulent bath and custom his & hers oversized closets. The 27x15 Great Room features 10' vaulted ceiling, floor to ceiling stone fireplace flanked by built-in cherry cabinetry. Expansive gourmet kitchen with custom cabinetry, high-end stainless steel appliances, cove lighting, oversized island with seating, and breakfast nook. Warmth & character accented with oversized windows throughout overlook picturesque landscaping and courtyards. Visualize dining al fresco in your private oasis. The outdoor entertaining space features a heated gunite saltwater pool and covered outdoor kitchen with stainless steel appliances, stone fireplace, and television. Lower level theater room with bar. Close proximity to downtown Harrisburg, hospitals, and major highways. A rare gem.
Location
State PA
County Cumberland
Area Wormleysburg Boro (14447)
Zoning RESIDENTIAL
Rooms
Other Rooms Dining Room, Primary Bedroom, Bedroom 2, Bedroom 3, Bedroom 4, Kitchen, Family Room, Other, Office
Basement Partially Finished
Main Level Bedrooms 2
Interior
Interior Features Bar, Breakfast Area, Built-Ins, Crown Moldings, Entry Level Bedroom, Kitchen - Eat-In, Kitchen - Gourmet, Kitchen - Island, Primary Bath(s), Recessed Lighting, Upgraded Countertops, Wainscotting, Wood Floors, Wet/Dry Bar, Walk-in Closet(s)
Heating Forced Air
Cooling Central A/C
Flooring Hardwood
Fireplaces Number 3
Fireplaces Type Gas/Propane, Wood, Stone
Equipment Oven - Double, Microwave, Stainless Steel Appliances
Fireplace Y
Appliance Oven - Double, Microwave, Stainless Steel Appliances
Heat Source Natural Gas
Laundry Main Floor
Exterior
Exterior Feature Roof, Patio(s), Enclosed
Parking Features Oversized
Garage Spaces 3.0
Pool Gunite, Heated, In Ground, Saltwater
Water Access N
Roof Type Architectural Shingle
Accessibility Level Entry - Main
Porch Roof, Patio(s), Enclosed
Attached Garage 3
Total Parking Spaces 3
Garage Y
Building
Story 2
Sewer Public Sewer
Water Well
Architectural Style Other, Ranch/Rambler, Contemporary
Level or Stories 2
Additional Building Above Grade, Below Grade
New Construction N
Schools
High Schools Cedar Cliff
School District West Shore
Others
Senior Community No
Tax ID 47-20-1856-005
Ownership Fee Simple
SqFt Source Assessor
Security Features Security System
Horse Property N
Special Listing Condition Standard
Read Less
Want to know what your home might be worth? Contact us for a FREE valuation!

Our team is ready to help you sell your home for the highest possible price ASAP

Bought with Chris Sinisi • TeamPete Realty Services, Inc.






