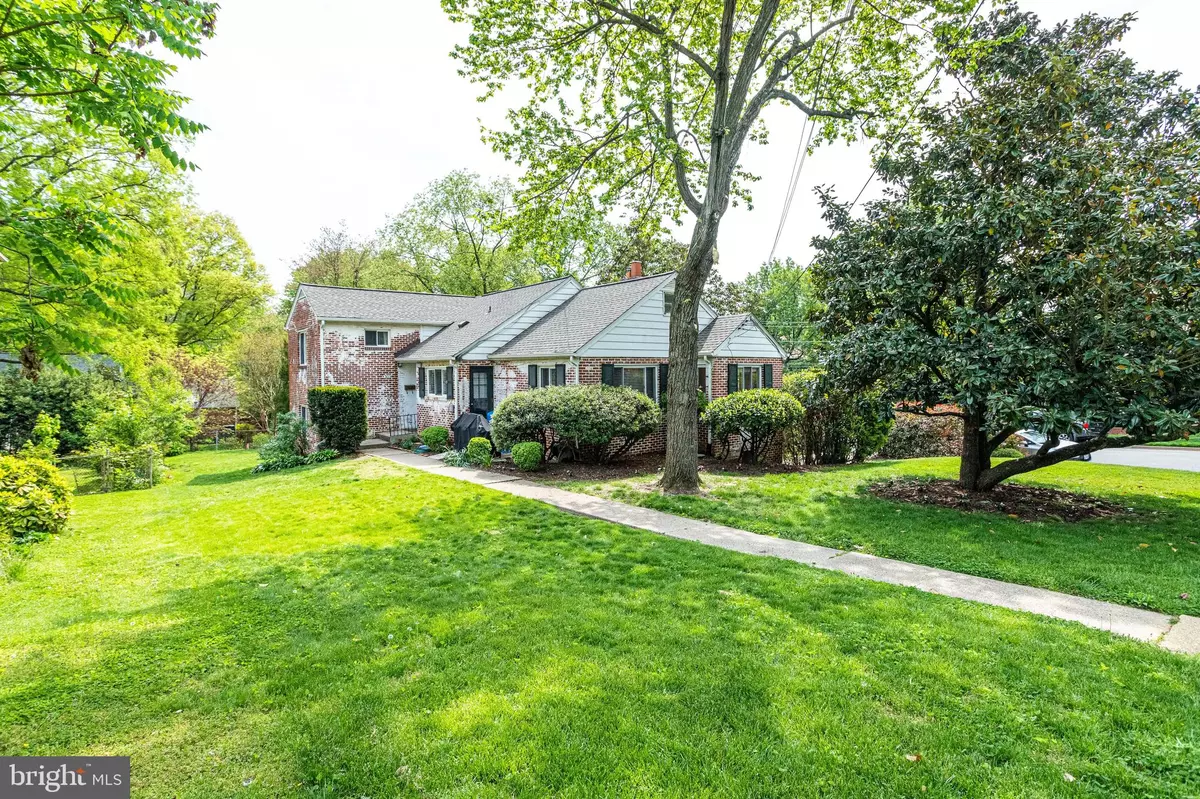$825,000
$825,000
For more information regarding the value of a property, please contact us for a free consultation.
303 SKYHILL RD Alexandria, VA 22314
4 Beds
2 Baths
2,776 SqFt
Key Details
Sold Price $825,000
Property Type Single Family Home
Sub Type Detached
Listing Status Sold
Purchase Type For Sale
Square Footage 2,776 sqft
Price per Sqft $297
Subdivision None Available
MLS Listing ID VAAX259128
Sold Date 06/30/21
Style Split Level
Bedrooms 4
Full Baths 2
HOA Y/N N
Abv Grd Liv Area 2,076
Originating Board BRIGHT
Year Built 1955
Annual Tax Amount $9,035
Tax Year 2021
Lot Size 10,803 Sqft
Acres 0.25
Property Description
Newly Listed!! INCREDIBLE OPPORTUNITY 1955 brick w whitewash on large corner lot w rear entrance garage. 4 br 2 ba 4levels PLUS a finishable walk up attic ( would make a fab master suite) Main Lvl: foyer, kitchen with upgraded applainces inc doulbe ss oven, cooktop, ss frig, ss dw walk out to HUGE DRM, open to LRm w wood burn FPL, large office!! Upper lvl- 2 br 1 bath( cool retro bath) w walk up attic!!! LL 1 2 bedroom with renovated white bath. LL2 family room, storage, laundry rom and garage. Gorgeous hardwood floors, House is in great shape, shows very well with INCREDIBLE POTENTIAL...like homes renovated sold for 1.22 in same neighborhood! Lovely grassy lot with perennials like paeonies, blooming bushes and trees. 50 Yr Architectural Roof 2017: New Gas Furnace and A/C 2014. New SS double oven 2010. Basement finished 2009. Gas heat, water and cooking!
Location
State VA
County Alexandria City
Zoning R 8
Direction North
Rooms
Other Rooms Living Room, Dining Room, Primary Bedroom, Bedroom 2, Bedroom 3, Bedroom 4, Kitchen, Family Room, Foyer, Laundry, Office, Bathroom 2, Attic, Primary Bathroom
Basement Other
Interior
Interior Features Built-Ins, Attic, Dining Area, Wood Floors, Tub Shower, Store/Office, Formal/Separate Dining Room, Floor Plan - Open
Hot Water Natural Gas
Heating Forced Air
Cooling Central A/C
Flooring Hardwood, Ceramic Tile
Fireplaces Number 1
Fireplaces Type Brick, Mantel(s)
Equipment Cooktop, Dishwasher, Disposal, Dryer, Dryer - Electric, Exhaust Fan, Oven - Double, Oven - Wall, Stainless Steel Appliances, Washer, Water Heater
Furnishings No
Fireplace Y
Appliance Cooktop, Dishwasher, Disposal, Dryer, Dryer - Electric, Exhaust Fan, Oven - Double, Oven - Wall, Stainless Steel Appliances, Washer, Water Heater
Heat Source Natural Gas
Laundry Basement, Lower Floor
Exterior
Garage Garage Door Opener, Garage - Rear Entry
Garage Spaces 1.0
Fence Chain Link, Partially, Rear
Utilities Available Natural Gas Available, Multiple Phone Lines, Electric Available, Cable TV, Sewer Available, Water Available
Water Access N
View Garden/Lawn
Roof Type Architectural Shingle
Accessibility None
Attached Garage 1
Total Parking Spaces 1
Garage Y
Building
Lot Description Corner, Backs to Trees, SideYard(s)
Story 4
Foundation Brick/Mortar, Block
Sewer Public Sewer
Water Public
Architectural Style Split Level
Level or Stories 4
Additional Building Above Grade, Below Grade
Structure Type Dry Wall,Plaster Walls
New Construction N
Schools
School District Alexandria City Public Schools
Others
Pets Allowed Y
Senior Community No
Tax ID 062.01-02-06
Ownership Fee Simple
SqFt Source Assessor
Security Features Security System,Smoke Detector
Acceptable Financing Conventional, FHA, VA, Cash
Horse Property N
Listing Terms Conventional, FHA, VA, Cash
Financing Conventional,FHA,VA,Cash
Special Listing Condition Standard
Pets Description Cats OK, Dogs OK
Read Less
Want to know what your home might be worth? Contact us for a FREE valuation!

Our team is ready to help you sell your home for the highest possible price ASAP

Bought with Valerie C Klotz • Compass






