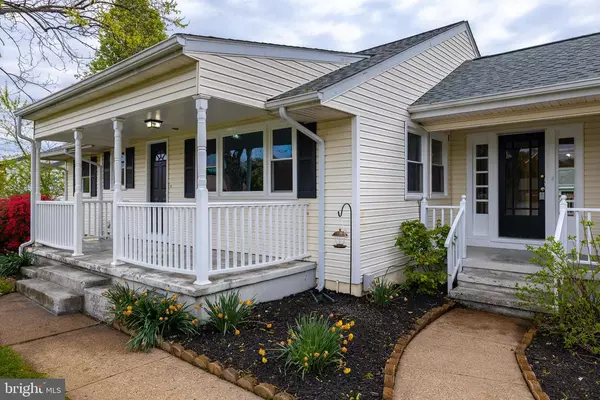$350,000
$334,900
4.5%For more information regarding the value of a property, please contact us for a free consultation.
12521 FIVE MILE RD Fredericksburg, VA 22407
3 Beds
2 Baths
1,760 SqFt
Key Details
Sold Price $350,000
Property Type Single Family Home
Sub Type Detached
Listing Status Sold
Purchase Type For Sale
Square Footage 1,760 sqft
Price per Sqft $198
Subdivision Pleasant Village
MLS Listing ID VASP231584
Sold Date 06/25/21
Style Ranch/Rambler
Bedrooms 3
Full Baths 2
HOA Y/N N
Abv Grd Liv Area 1,760
Originating Board BRIGHT
Year Built 1953
Annual Tax Amount $2,034
Tax Year 2020
Lot Size 0.690 Acres
Acres 0.69
Property Description
CHARMING 3 BED 2 BATH RAMBLER MINUTES AWAY FROM CENTRAL PARK AND ROUTE 3 SHOPPING! THIS UPDATED RAMBLER WILL CHECK ALL OF YOUR BOXES! - MAIN LEVEL LIVING WITH MAIN LEVEL WASHER / DRYER / MASTER - OVERSIZED 2 CAR GARAGE - OVER HALF ACRE OF FULLY FENCED / FLAT BACKYARD - UPDATED KITCHEN WITH STAINLESS STEEL APPLIANCES - GORGEOUS HARDWOOD FLOORS THROUGHOUT - PLENTY OF NATURAL LIGHT - TWO STORAGE SHEDS / ONE HOOKED UP WITH ELECTRICITY / SHE-SHED, MAN CAVE! - HUGE DECK / PERFECT FOR ENTERTAINING!
Location
State VA
County Spotsylvania
Zoning R1
Rooms
Other Rooms Living Room, Dining Room, Primary Bedroom, Bedroom 2, Kitchen, Family Room, Foyer, Bedroom 1, Utility Room
Main Level Bedrooms 3
Interior
Interior Features Ceiling Fan(s), Dining Area, Entry Level Bedroom, Family Room Off Kitchen, Floor Plan - Traditional, Formal/Separate Dining Room, Tub Shower
Hot Water Electric
Heating Heat Pump(s)
Cooling Central A/C
Flooring Hardwood
Equipment Built-In Microwave, Dishwasher, Disposal, Dryer, Oven/Range - Electric, Washer
Appliance Built-In Microwave, Dishwasher, Disposal, Dryer, Oven/Range - Electric, Washer
Heat Source Electric
Exterior
Garage Garage - Front Entry, Oversized
Garage Spaces 2.0
Waterfront N
Water Access N
Accessibility None
Attached Garage 2
Total Parking Spaces 2
Garage Y
Building
Story 1
Sewer Public Sewer
Water Well
Architectural Style Ranch/Rambler
Level or Stories 1
Additional Building Above Grade, Below Grade
New Construction N
Schools
School District Spotsylvania County Public Schools
Others
Senior Community No
Tax ID 12A1-12R
Ownership Fee Simple
SqFt Source Assessor
Special Listing Condition Standard
Read Less
Want to know what your home might be worth? Contact us for a FREE valuation!

Our team is ready to help you sell your home for the highest possible price ASAP

Bought with Shawn Derrick • Keller Williams Capital Properties






