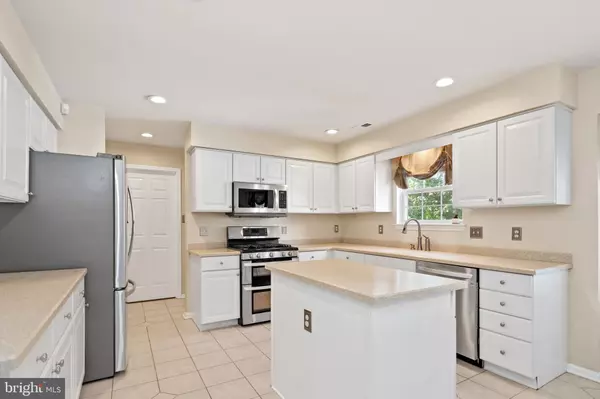$447,000
$419,900
6.5%For more information regarding the value of a property, please contact us for a free consultation.
1061 BONNIE BLUE CIR Williamstown, NJ 08094
4 Beds
3 Baths
2,708 SqFt
Key Details
Sold Price $447,000
Property Type Single Family Home
Sub Type Detached
Listing Status Sold
Purchase Type For Sale
Square Footage 2,708 sqft
Price per Sqft $165
Subdivision Twelve Oaks
MLS Listing ID NJGL2002764
Sold Date 09/10/21
Style Colonial
Bedrooms 4
Full Baths 2
Half Baths 1
HOA Y/N N
Abv Grd Liv Area 2,708
Originating Board BRIGHT
Year Built 2003
Annual Tax Amount $10,060
Tax Year 2020
Lot Size 0.487 Acres
Acres 0.49
Lot Dimensions 110.00 x 193.00
Property Description
****CONTRACT OUT NO MORE SHOWINGS PER SELLER**** Welcome to 1061 Bonnie Blue in the desirable Twelve Oaks neighborhood! This amazing home sits at the beginning of the Cul-de-sac on a LARGE CORNER LOT that backs to PRIVACY! When you walk in the front door of this SUPER CLEAN home you are greeted by the 2 STORY FOYER and AMPLE Sunlight! The layout flows nicely and the rooms are SPACIOUS! The dining room is currently used as a play room, and the sitting room across the foyer is BIG and offers a bump out for extra space. Towards the back of the house is the open kitchen/family room that is great for entertaining. The kitchen has STAINLESS APPLIANCES and island, and the family room has a FIREPLACE and a BUILT IN SPEAKER SYSTEM for those movie nights and sports fans!! NEW Sliding doors lead you to the ROOFED BACK PORCH equipped with lights and a ceiling fan. Off the porch is the NO MAINTENANCE POOL DECK that wraps around half of the pool which has NEW FILTER/MOTOR. Plenty of yard space, 2 HUGE SHEDS and the GARDEN is already in place! Upstairs you'll find 4 spacious bedrooms and 2 FULL BATHS (both with double sinks). The master suite is ENORMOUS and boasts vaulted ceilings and recess lighting, massive WALK IN CLOSET and En Suite with soaking tub and stall shower. The basement features HIGH CEILINGS and its own electric circuit! Its kept dry with the sump pump and is a blank canvas, ready for you to make it your own. Some other upgrades include but are not limited to: NEW HIGH EFFICIENCY WATER HEATER, Recess Lighting, Ceiling fans in the bedrooms. Make your appointment today!
Location
State NJ
County Gloucester
Area Monroe Twp (20811)
Zoning RES
Rooms
Other Rooms Living Room, Dining Room, Primary Bedroom, Bedroom 2, Bedroom 3, Kitchen, Family Room, Bedroom 1
Basement Full, Unfinished
Interior
Interior Features Kitchen - Island, Ceiling Fan(s), Kitchen - Eat-In, Dining Area, Family Room Off Kitchen, Recessed Lighting, Soaking Tub, Walk-in Closet(s)
Hot Water Natural Gas
Heating Forced Air
Cooling Central A/C
Flooring Wood, Fully Carpeted, Tile/Brick
Fireplaces Number 1
Equipment Disposal, Built-In Microwave, Built-In Range, Dishwasher, Refrigerator, Stainless Steel Appliances
Fireplace Y
Appliance Disposal, Built-In Microwave, Built-In Range, Dishwasher, Refrigerator, Stainless Steel Appliances
Heat Source Natural Gas
Laundry Main Floor
Exterior
Exterior Feature Deck(s), Porch(es), Roof
Garage Garage - Front Entry, Inside Access
Garage Spaces 6.0
Fence Fully
Pool Above Ground
Utilities Available Cable TV
Waterfront N
Water Access N
Roof Type Pitched,Shingle
Accessibility None
Porch Deck(s), Porch(es), Roof
Attached Garage 2
Total Parking Spaces 6
Garage Y
Building
Lot Description Corner, Cul-de-sac
Story 2
Sewer Public Sewer
Water Public
Architectural Style Colonial
Level or Stories 2
Additional Building Above Grade, Below Grade
Structure Type 9'+ Ceilings,High,Vaulted Ceilings
New Construction N
Schools
School District Monroe Township Public Schools
Others
Senior Community No
Tax ID 11-001390101-00052
Ownership Fee Simple
SqFt Source Assessor
Security Features Security System
Acceptable Financing Cash, Conventional, FHA, VA
Listing Terms Cash, Conventional, FHA, VA
Financing Cash,Conventional,FHA,VA
Special Listing Condition Standard
Read Less
Want to know what your home might be worth? Contact us for a FREE valuation!

Our team is ready to help you sell your home for the highest possible price ASAP

Bought with Arthur Edward Carr Jr. • Keller Williams Realty - Washington Township






