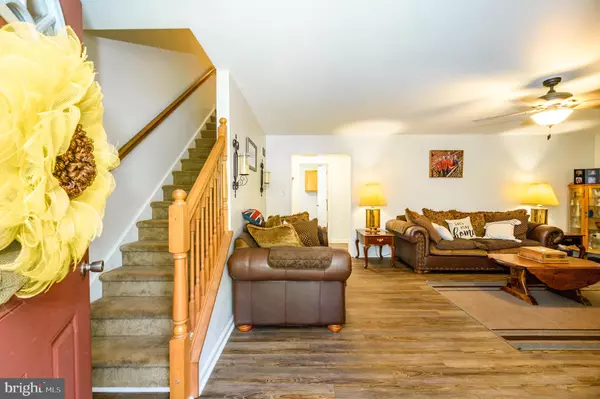$410,000
$410,000
For more information regarding the value of a property, please contact us for a free consultation.
5 MILL CHASE RD Southampton, NJ 08088
4 Beds
3 Baths
2,190 SqFt
Key Details
Sold Price $410,000
Property Type Single Family Home
Sub Type Detached
Listing Status Sold
Purchase Type For Sale
Square Footage 2,190 sqft
Price per Sqft $187
Subdivision Mill Chase
MLS Listing ID NJBL2004734
Sold Date 11/19/21
Style Colonial
Bedrooms 4
Full Baths 2
Half Baths 1
HOA Y/N N
Abv Grd Liv Area 2,190
Originating Board BRIGHT
Year Built 2012
Annual Tax Amount $8,171
Tax Year 2020
Lot Size 1.000 Acres
Acres 1.0
Lot Dimensions 0.00 x 0.00
Property Description
Welcome to scenic and peaceful Southampton, where this sprawling Colonial home sits on 1 acre of pure bliss! Truly, an amazing layout with more than enough space to settle and grow, this 4 Bedroom 2.5 Bath is bursting with features. The entire main level has beautiful waterproofed vinyl Floors that are brand new. Extremely spacious layout is perfect for hosting, too! Formal LR and DR are bright and airy. EIK has exceptional storage and access to an enormous rear deck. Half bath with laundry hookup rounds out the main level. Upstairs, all 4 Bedrooms are generously sized. Guest bath and Master bath finish the home. Every room is freshly painted in crisp neutral tones- so easy to move right in and add your own touches! The real treat is the backyard! It seems infinite w/tons of space for outdoor fun. Enjoy the 24' Round Above ground Pool, right in time for Summer. 61x8 fish pond with waterfall is so serene. Deck has a 10x12 Canopy with screen curtains that make it enjoyable in any weather. 20x20 carport + 24x24 2 car garage. 12x10 shed for all of your equipment. Roof only 8 years old. 200 Amp Electrical. Multi Zone heat and cooling & SO MUCH MORE! Come and see today!
Location
State NJ
County Burlington
Area Southampton Twp (20333)
Zoning FA
Rooms
Other Rooms Living Room, Dining Room, Primary Bedroom, Bedroom 2, Bedroom 3, Bedroom 4, Kitchen, Attic, Primary Bathroom, Full Bath, Half Bath
Interior
Interior Features Attic, Carpet, Ceiling Fan(s), Formal/Separate Dining Room, Kitchen - Eat-In, Kitchen - Island, Kitchen - Table Space, Pantry, Primary Bath(s), Recessed Lighting, Stall Shower, Tub Shower, Wood Floors, Other
Hot Water Electric
Heating Forced Air
Cooling Ceiling Fan(s), Central A/C, Multi Units
Flooring Carpet, Ceramic Tile, Vinyl
Equipment Dishwasher, Microwave, Oven/Range - Electric, Refrigerator, Washer, Dryer
Fireplace N
Appliance Dishwasher, Microwave, Oven/Range - Electric, Refrigerator, Washer, Dryer
Heat Source Electric
Laundry Main Floor
Exterior
Exterior Feature Deck(s), Patio(s)
Garage Built In
Garage Spaces 4.0
Fence Fully, Vinyl
Pool Above Ground
Utilities Available Electric Available
Waterfront N
Water Access N
Roof Type Asphalt,Shingle
Accessibility None
Porch Deck(s), Patio(s)
Attached Garage 2
Total Parking Spaces 4
Garage Y
Building
Story 2
Sewer On Site Septic
Water Well
Architectural Style Colonial
Level or Stories 2
Additional Building Above Grade, Below Grade
New Construction N
Schools
Elementary Schools Southampton Township School No 1
High Schools Seneca H.S.
School District Southampton Township Public Schools
Others
Senior Community No
Tax ID 33-03501-00029 13
Ownership Fee Simple
SqFt Source Assessor
Acceptable Financing Cash, Conventional, FHA, VA
Listing Terms Cash, Conventional, FHA, VA
Financing Cash,Conventional,FHA,VA
Special Listing Condition Standard
Read Less
Want to know what your home might be worth? Contact us for a FREE valuation!

Our team is ready to help you sell your home for the highest possible price ASAP

Bought with Donna Lawrence • Better Homes and Gardens Real Estate Maturo






