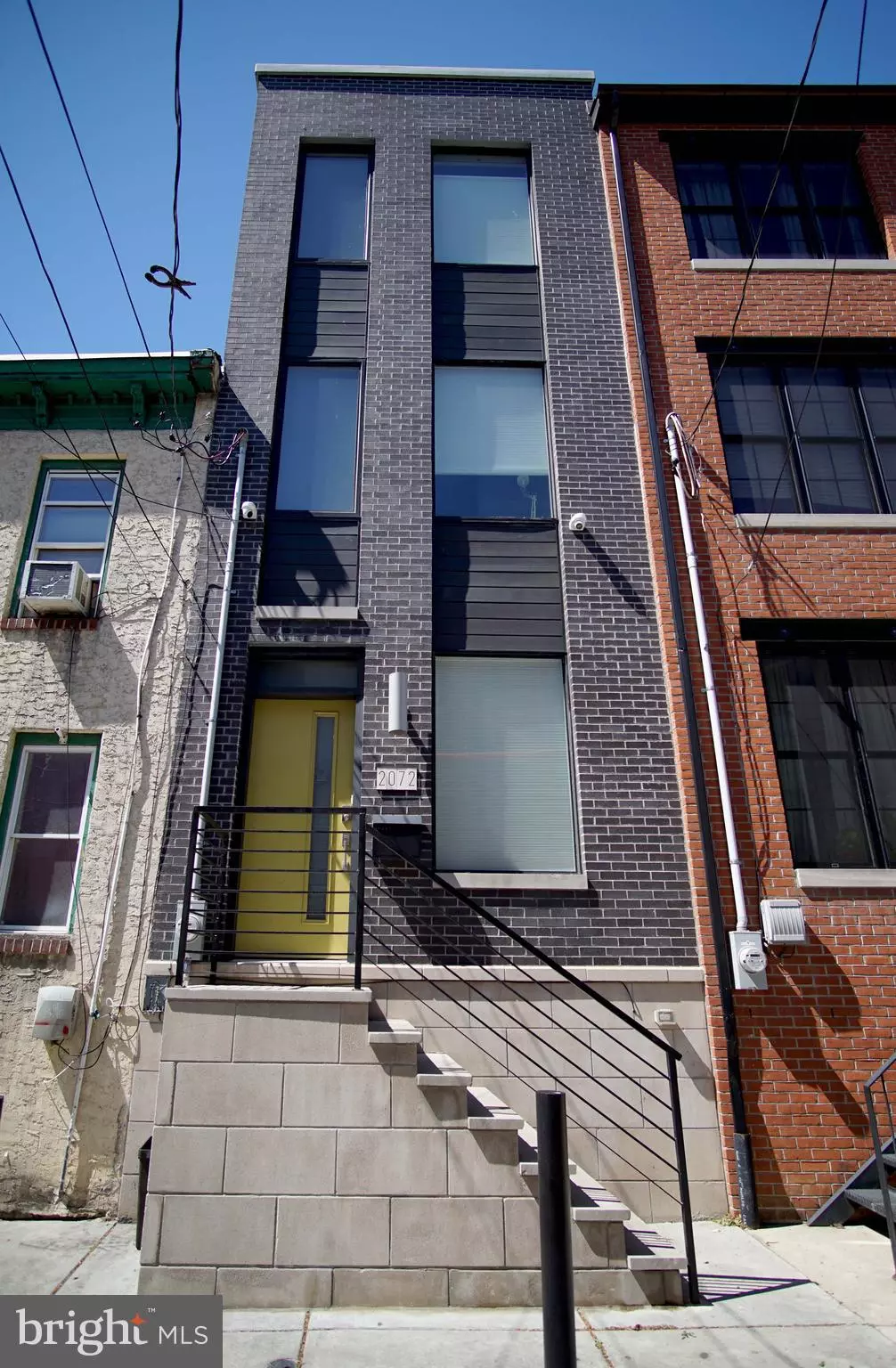$475,000
$475,000
For more information regarding the value of a property, please contact us for a free consultation.
2072 E LETTERLY ST Philadelphia, PA 19125
3 Beds
3 Baths
2,064 SqFt
Key Details
Sold Price $475,000
Property Type Townhouse
Sub Type Interior Row/Townhouse
Listing Status Sold
Purchase Type For Sale
Square Footage 2,064 sqft
Price per Sqft $230
Subdivision East Kensington
MLS Listing ID PAPH1010280
Sold Date 06/23/21
Style Other
Bedrooms 3
Full Baths 2
Half Baths 1
HOA Y/N N
Abv Grd Liv Area 1,764
Originating Board BRIGHT
Year Built 2016
Annual Tax Amount $1,242
Tax Year 2021
Lot Size 900 Sqft
Acres 0.02
Lot Dimensions 18.00 x 50.00
Property Description
OPEN HOUSE SUNDAY MAY, 16th 10AM-1PM. Modern, open-concept row home with custom-designed chefs kitchen, roof deck featuring Philly skyline views, smarthome customizations, industrial railings, cool custom light fixtures, and more. This three-bedroom, two and a half bath home boasts 9ft ceilings, finished-in-place solid oak floors (first floor laid diagonally), and high-end finishes throughout. Enter into the spacious living room that leads to an open dining area followed by a thoughtfully designed kitchen. This modern minimalist kitchen is a cooks dream and features exterior venting range hood, countertop-to-ceiling oversized subway tile backsplash, floor-to-ceiling pantry, quartz waterfall countertop, stainless-steel Samsung & GE appliances, custom pendant lights, two-toned cabinetry with ample storage, and 6 burner gas stove. Your spacious island can easily seat 4 or more for entertaining. Directly off the kitchen, youll find a patio perfect for grilling, entertaining, and gardening. 240V electric outlet included for future hot tub or outdoor heater install. And downstairs, the large finished basement with custom built-in storage features a half bath and can easily transform into a gym, yoga studio, office, or entertainment room. Oak steps with an industrial steel railing lead to the second floor with two spacious bedrooms, the first of two full bathrooms-this one featuring a single vanity and tub, an oversized laundry closet with full-size stacked LG washer/dryer, and plenty of storage space. The third floor is home to an impressive master suite that's more than large enough to accommodate a king-sized bed and has two large individual walk-in closets. The adjacent en-suite fully custom bathroom features an oversized shower with glass enclosure, rainfall showerhead, double vanity, and modern tiling throughout, plus, a large storage closet! The roof deck features in-wall lighting, garden hose hook-up, fiberglass deck, and best of all, spectacular 360 degree views including the Philly Skyline. Two Honeywell smart thermostats, Schlage Sense Smart Deadbolt, and Lutron Caseta Smart Home Dimmer Switches all integrate seamlessly with Apple HomeKit, Google Home, and Amazon Alexa and mean everything is at your fingertips including: dual zone HVAC system and recessed LED lighting throughout. All that, and 5 years remain on the tax abatement! Conveniently located within walking distance of Martha Bar, Zig-Zag, Atlantis Lost Bar, Franny Lous Porch, Pizza Brain, Vestige, Made and Maker, Planet Fitness, and everything Fishtown has to offer! Easy access to I-95, 676, local bus lines, and the York-Dauphin and Berks train stations.
Location
State PA
County Philadelphia
Area 19125 (19125)
Zoning RSA5
Rooms
Basement Full
Interior
Hot Water Natural Gas
Heating Forced Air, Zoned
Cooling Programmable Thermostat, Energy Star Cooling System, Central A/C, Zoned
Fireplace N
Heat Source Natural Gas
Exterior
Waterfront N
Water Access N
View City
Roof Type Fiberglass
Accessibility None
Garage N
Building
Story 4
Sewer Public Sewer
Water Public
Architectural Style Other
Level or Stories 4
Additional Building Above Grade, Below Grade
New Construction N
Schools
School District The School District Of Philadelphia
Others
Pets Allowed Y
Senior Community No
Tax ID 313217700
Ownership Fee Simple
SqFt Source Assessor
Horse Property N
Special Listing Condition Standard
Pets Description No Pet Restrictions
Read Less
Want to know what your home might be worth? Contact us for a FREE valuation!

Our team is ready to help you sell your home for the highest possible price ASAP

Bought with Marie M Collins • Coldwell Banker Realty






