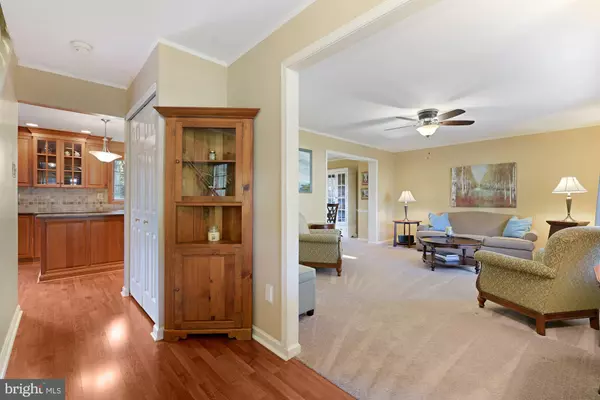$432,500
$415,000
4.2%For more information regarding the value of a property, please contact us for a free consultation.
12 WHITECHAPEL DR Mount Laurel, NJ 08054
4 Beds
3 Baths
2,527 SqFt
Key Details
Sold Price $432,500
Property Type Single Family Home
Sub Type Detached
Listing Status Sold
Purchase Type For Sale
Square Footage 2,527 sqft
Price per Sqft $171
Subdivision Larchmont Estates
MLS Listing ID NJBL385862
Sold Date 12/28/20
Style Colonial
Bedrooms 4
Full Baths 2
Half Baths 1
HOA Y/N N
Abv Grd Liv Area 2,527
Originating Board BRIGHT
Year Built 1981
Annual Tax Amount $10,009
Tax Year 2020
Lot Size 0.378 Acres
Acres 0.38
Lot Dimensions 0.00 x 0.00
Property Description
****Highest and Best by 8pm Thursday 11/12/20. Rare opportunity to own in one of Mount Laurel's most desirable neighborhoods! Welcome home to this immaculate colonial in the wood lined streets of Larchmont Estates. First impression notice how the recently updated exterior shake siding and new soffits (2017) make this home stand out. Upon entering you are greeted with beautiful laminate wood flooring in the foyer (perfect for kids and pets) that leads to the large eat-in kitchen. You will fall in love with the gorgeous 42 inch natural cherry cabinets and care-free Silestone countertops. Stainless steel appliances, built in microwave, center island and sizable pantry make this the kitchen you've been dreaming of. Entertaining is a breeze with the kitchen opening up to the large step down family room complete with brick gas fireplace. The entertaining space continues outside on the EP Henry patio and beautifully landscaped private back yard with cozy fire pit and wood views. Don't miss the new shed (2018) and sizable repaved driveway (2018). The large dining room and spacious living room make this the perfect home for your holiday parties. And the main floor office allows for a designated spot to work from home. Kids and parents alike will love the fully finished basement with enough room for two separate seating areas and a gym or whatever you wish for! Two storage areas give plenty of space to store holiday decor or toys. Upstairs you will find a roomy master suite and updated master bath complete with his and her sinks/vanity combos and gorgeous shower stall. But don't miss the stand out ELFA Custom walk in closet, a clothes and shoe lover's dream! There are three additional roomy bedrooms and a full bath along with a hall linen closet completing the upstairs. Located within a highly rated school district and just minutes from Rt 38 and 295. Schedule your appointment today and start making memories in your beautiful new home! This one will not last long!
Location
State NJ
County Burlington
Area Mount Laurel Twp (20324)
Zoning NO
Rooms
Basement Fully Finished, Heated, Interior Access, Sump Pump
Interior
Interior Features Floor Plan - Open, Family Room Off Kitchen, Kitchen - Eat-In, Kitchen - Island, Pantry, Sprinkler System, Store/Office, Upgraded Countertops, Walk-in Closet(s), Formal/Separate Dining Room, Attic, Attic/House Fan
Hot Water Tankless
Heating Forced Air
Cooling Central A/C
Fireplaces Number 1
Fireplaces Type Brick, Gas/Propane
Equipment Dishwasher, Disposal, Built-In Microwave, Extra Refrigerator/Freezer, Oven - Self Cleaning, Oven/Range - Electric, Refrigerator, Stainless Steel Appliances, Water Heater - Tankless
Furnishings No
Fireplace Y
Window Features Bay/Bow
Appliance Dishwasher, Disposal, Built-In Microwave, Extra Refrigerator/Freezer, Oven - Self Cleaning, Oven/Range - Electric, Refrigerator, Stainless Steel Appliances, Water Heater - Tankless
Heat Source Natural Gas
Laundry Main Floor
Exterior
Exterior Feature Patio(s)
Garage Garage Door Opener, Inside Access, Garage - Side Entry
Garage Spaces 2.0
Waterfront N
Water Access N
View Trees/Woods, Garden/Lawn
Roof Type Shingle
Accessibility None
Porch Patio(s)
Attached Garage 2
Total Parking Spaces 2
Garage Y
Building
Story 3
Sewer Public Sewer
Water Public
Architectural Style Colonial
Level or Stories 3
Additional Building Above Grade, Below Grade
New Construction N
Schools
Elementary Schools Larchmont
Middle Schools Hartford
High Schools Lenape H.S.
School District Mount Laurel Township Public Schools
Others
Senior Community No
Tax ID 24-00402 04-00006
Ownership Fee Simple
SqFt Source Assessor
Acceptable Financing Cash, Conventional, FHA, VA
Horse Property N
Listing Terms Cash, Conventional, FHA, VA
Financing Cash,Conventional,FHA,VA
Special Listing Condition Standard
Read Less
Want to know what your home might be worth? Contact us for a FREE valuation!

Our team is ready to help you sell your home for the highest possible price ASAP

Bought with Maya Felsenstein • Weichert Realtors-Cherry Hill






