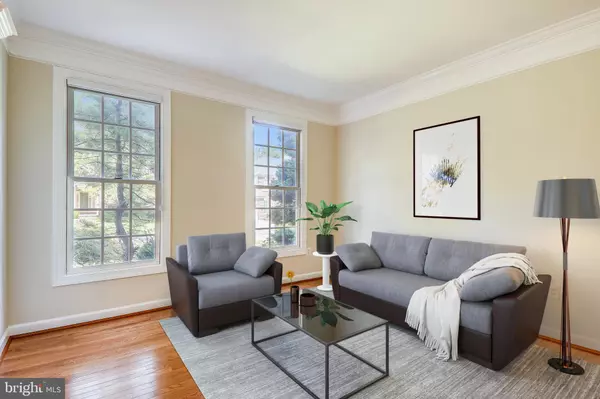$1,025,000
$1,050,000
2.4%For more information regarding the value of a property, please contact us for a free consultation.
10612 MORNING FIELD DR Potomac, MD 20854
4 Beds
4 Baths
5,026 SqFt
Key Details
Sold Price $1,025,000
Property Type Single Family Home
Sub Type Detached
Listing Status Sold
Purchase Type For Sale
Square Footage 5,026 sqft
Price per Sqft $203
Subdivision Piney Glen Village
MLS Listing ID MDMC708698
Sold Date 09/28/20
Style Colonial
Bedrooms 4
Full Baths 3
Half Baths 1
HOA Fees $77/mo
HOA Y/N Y
Abv Grd Liv Area 3,338
Originating Board BRIGHT
Year Built 1995
Annual Tax Amount $9,501
Tax Year 2019
Lot Size 9,785 Sqft
Acres 0.22
Property Description
Freshly painted interior throughout the entire house brings a fresh, new look to this amazing listing just back on the market. Significant upgrades that make this home unique include a new roof in 2019, new carpet in bedrooms/hall/stairs in 2019, new hardwood floors in 2020 & HVAC replace in 2017. There is a redesigned/remodeled Master Bath, all-season sunroom that doubles as a screened in porch, a wall of built-in custom shelves & cabinets in the office & a living room that can double as a second office in these work-from home times. This home is an absolutely wonderful, light-filled 3-level, brick front colonial with over 5,000 square foot of finished space in sought after Potomac Glen. Schools are Churchill, Hoover & Wayside. This incredible, stylish home boasts 4 bedrooms, 3 full baths, a half bath & a 2-car garage. The main level ceilings soar to 9 feet! There's a spacious gourmet kitchen w/granite counters, w/ a breakfast nook surrounded by floor to ceiling windows, a double sink below double windows that overlooks the back yard, & an island w/a breakfast bar. Appliances include a French 4-Door refrigerator, double wall ovens, dishwasher & a built-in microwave. Walk out onto one of two decks to the fenced-in, mature-treed back yard. This home has a separate living room, dining room & study/den w/exquisite triple crown molding. The 2-story family room has vaulted ceilings, lots of windows, & double skylights for maximum natural light & a mantled, gas fireplace. The HUGE master suite boasts a walk-in closet & a luxuriously remodeled master bath w/dual vanities, glass-door shower w/Rain shower & multiple jets, including a jetted tub w/remote controlled shades. Pure LUXURY! Downstairs is the spacious rec room w/full bath & wet bar for those awesome get-togethers! And, off the rec room is the Exercise/Play Room that can be easily converted into a potential 5th bedroom. There's even a cedar closet for winter clothes storage. There's so much amazing detail in this home you've got to see it! Too many updates to list! This one is not to be missed!
Location
State MD
County Montgomery
Zoning R200
Rooms
Other Rooms Living Room, Dining Room, Primary Bedroom, Bedroom 2, Bedroom 3, Bedroom 4, Kitchen, Foyer, 2nd Stry Fam Rm, Study, Sun/Florida Room, Exercise Room, Mud Room, Recreation Room, Utility Room, Bathroom 2, Bathroom 3, Attic, Primary Bathroom, Half Bath
Basement Sump Pump
Interior
Interior Features Chair Railings, Crown Moldings, Floor Plan - Traditional, Formal/Separate Dining Room, Kitchen - Gourmet, Kitchen - Island, Kitchen - Table Space, Primary Bath(s), Pantry, Recessed Lighting, Skylight(s), Tub Shower, Walk-in Closet(s), Wood Floors, Attic, Bar, Built-Ins, Cedar Closet(s), Ceiling Fan(s), Family Room Off Kitchen, Wet/Dry Bar, Window Treatments
Hot Water 60+ Gallon Tank, Natural Gas
Heating Forced Air
Cooling Ceiling Fan(s), Central A/C, Zoned, Heat Pump(s)
Flooring Carpet, Ceramic Tile, Hardwood
Fireplaces Number 1
Fireplaces Type Gas/Propane, Mantel(s), Marble
Equipment Built-In Microwave, Cooktop, Dishwasher, Disposal, Dryer - Front Loading, Exhaust Fan, Extra Refrigerator/Freezer, Icemaker, Oven - Double, Oven - Wall, Refrigerator, Washer - Front Loading, Humidifier
Fireplace Y
Window Features Double Hung,Screens,Skylights
Appliance Built-In Microwave, Cooktop, Dishwasher, Disposal, Dryer - Front Loading, Exhaust Fan, Extra Refrigerator/Freezer, Icemaker, Oven - Double, Oven - Wall, Refrigerator, Washer - Front Loading, Humidifier
Heat Source Natural Gas
Laundry Main Floor
Exterior
Exterior Feature Deck(s)
Garage Garage - Front Entry, Oversized
Garage Spaces 2.0
Fence Wood, Rear
Amenities Available Basketball Courts, Bike Trail, Club House, Jog/Walk Path, Pool - Outdoor, Tennis Courts, Tot Lots/Playground, Common Grounds, Lake, Picnic Area
Water Access N
Roof Type Architectural Shingle
Accessibility None
Porch Deck(s)
Attached Garage 2
Total Parking Spaces 2
Garage Y
Building
Lot Description Front Yard, Landscaping, Rear Yard, Trees/Wooded
Story 3
Sewer Public Sewer
Water Public
Architectural Style Colonial
Level or Stories 3
Additional Building Above Grade, Below Grade
Structure Type 2 Story Ceilings,9'+ Ceilings,Cathedral Ceilings,Vaulted Ceilings
New Construction N
Schools
Elementary Schools Wayside
Middle Schools Herbert Hoover
High Schools Winston Churchill
School District Montgomery County Public Schools
Others
Pets Allowed Y
HOA Fee Include Common Area Maintenance,Management,Pool(s),Trash
Senior Community No
Tax ID 160403021624
Ownership Fee Simple
SqFt Source Assessor
Security Features Security System
Horse Property N
Special Listing Condition Standard
Pets Description No Pet Restrictions
Read Less
Want to know what your home might be worth? Contact us for a FREE valuation!

Our team is ready to help you sell your home for the highest possible price ASAP

Bought with Ke Zhou • United Realty, Inc.






