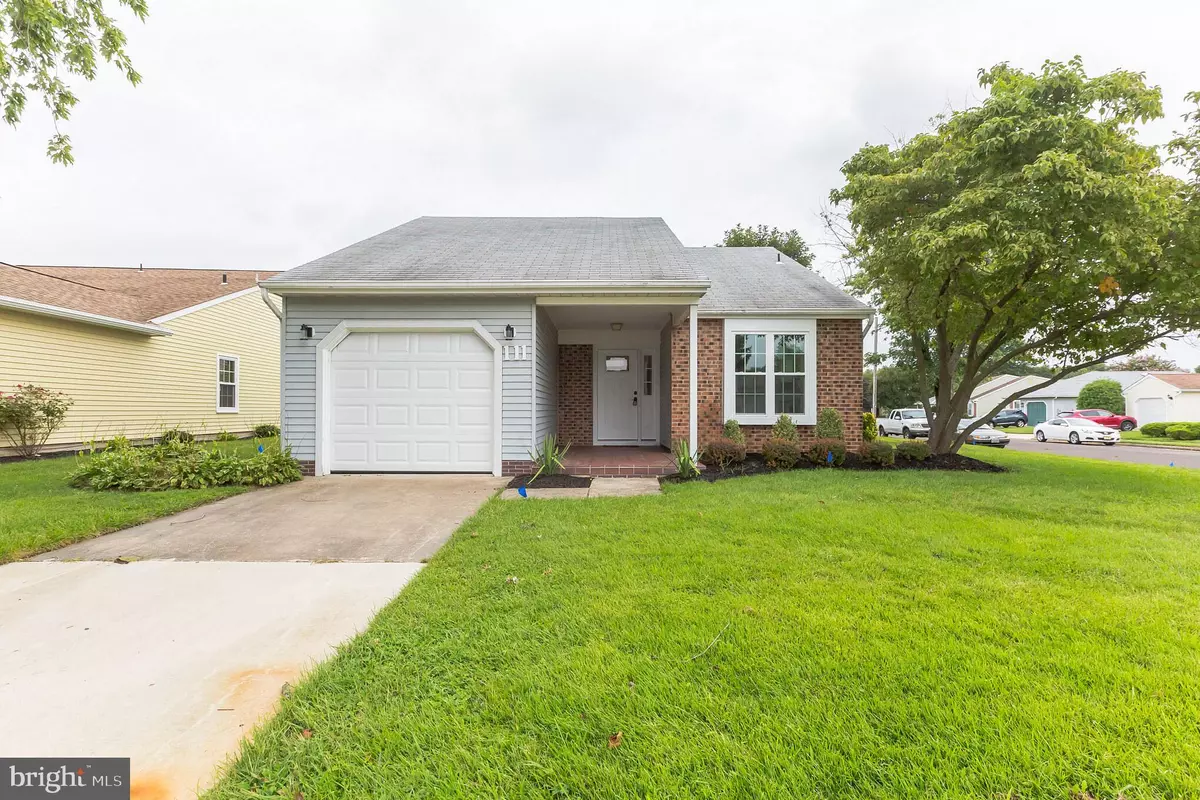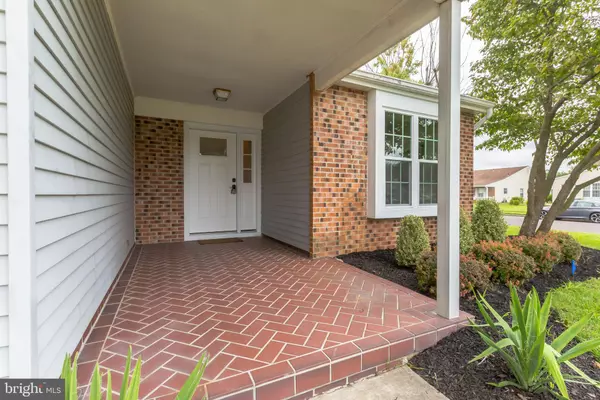$305,000
$279,900
9.0%For more information regarding the value of a property, please contact us for a free consultation.
111 BASTIAN DR Mount Laurel, NJ 08054
2 Beds
2 Baths
1,331 SqFt
Key Details
Sold Price $305,000
Property Type Single Family Home
Sub Type Detached
Listing Status Sold
Purchase Type For Sale
Square Footage 1,331 sqft
Price per Sqft $229
Subdivision Holiday Village
MLS Listing ID NJBL381104
Sold Date 10/16/20
Style Ranch/Rambler
Bedrooms 2
Full Baths 2
HOA Fees $118/mo
HOA Y/N Y
Abv Grd Liv Area 1,331
Originating Board BRIGHT
Year Built 1986
Annual Tax Amount $4,987
Tax Year 2019
Lot Size 7,641 Sqft
Acres 0.18
Lot Dimensions 0.00 x 0.00
Property Description
Beautiful 2 bedroom 2 bath Madison Model. located on a corner lot freshly landscaped grounds leads you to this newly renovated home. The kitchen boast new white potter mill cabinetry marble counters and a coffee bar for extra storage, still plenty of room for a table and chairs. No maintenance flooring throughout . Enjoy the sun room with two sets of sliding doors leading to the patio. Master bedroom complete with walking closet & bathroom has custom decorative tile to match the double wood vanity, enclosed by pocket door. 2nd bedroom and bath equally as lovely. All ready for the lucky buyers touches .
Location
State NJ
County Burlington
Area Mount Laurel Twp (20324)
Zoning RESL
Rooms
Other Rooms Living Room, Dining Room, Primary Bedroom, Bedroom 2, Kitchen, Family Room
Main Level Bedrooms 2
Interior
Interior Features Breakfast Area, Ceiling Fan(s), Dining Area, Floor Plan - Open, Kitchen - Eat-In, Skylight(s), Stall Shower, Tub Shower, Walk-in Closet(s), Upgraded Countertops
Hot Water Other
Heating Forced Air
Cooling Central A/C
Heat Source Natural Gas
Exterior
Garage Inside Access, Additional Storage Area
Garage Spaces 1.0
Amenities Available Club House, Pool - Outdoor, Tennis Courts
Waterfront N
Water Access N
Accessibility None
Attached Garage 1
Total Parking Spaces 1
Garage Y
Building
Story 1
Sewer Public Septic
Water Public
Architectural Style Ranch/Rambler
Level or Stories 1
Additional Building Above Grade, Below Grade
New Construction N
Schools
School District Lenape Regional High
Others
HOA Fee Include All Ground Fee,Common Area Maintenance,Management,Pool(s),Recreation Facility,Snow Removal,Trash
Senior Community Yes
Age Restriction 55
Tax ID 24-01507-00014
Ownership Fee Simple
SqFt Source Assessor
Special Listing Condition Standard
Read Less
Want to know what your home might be worth? Contact us for a FREE valuation!

Our team is ready to help you sell your home for the highest possible price ASAP

Bought with Jennifer M D'Alesandro • Weichert Realtors-Medford






