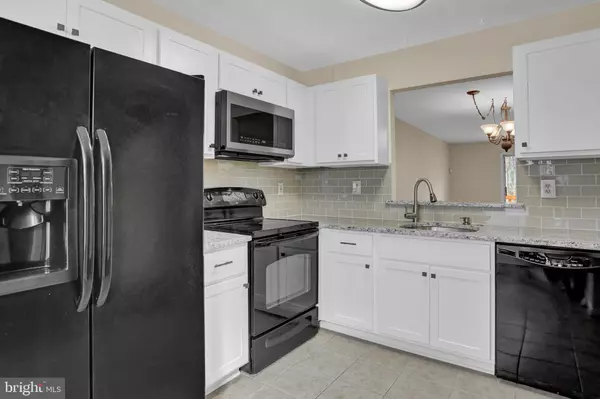$250,000
$239,900
4.2%For more information regarding the value of a property, please contact us for a free consultation.
3818 SWIFT RUN DR Abingdon, MD 21009
3 Beds
4 Baths
1,763 SqFt
Key Details
Sold Price $250,000
Property Type Townhouse
Sub Type Interior Row/Townhouse
Listing Status Sold
Purchase Type For Sale
Square Footage 1,763 sqft
Price per Sqft $141
Subdivision Harford Town
MLS Listing ID MDHR258094
Sold Date 05/07/21
Style Traditional
Bedrooms 3
Full Baths 3
Half Baths 1
HOA Fees $55/qua
HOA Y/N Y
Abv Grd Liv Area 1,538
Originating Board BRIGHT
Year Built 1995
Annual Tax Amount $2,124
Tax Year 2020
Lot Size 1,600 Sqft
Acres 0.04
Property Description
Multiple Offers have been received on this property. Sellers are asking all offers to be submitted by Tuesday April 6th at 6:00 PM. Thank you Welcome to this beautiful freshly painted and renovated 4 Level interior Townhome. Featuring new Hardwood Floors and new carpet through out. Kitchen with Bay window, granite counter tops, Private Master suite with a sitting room area, walk in closet, Full Bath with granite, 2nd level features 2 large bedrooms and a Full Bath. Living Room features Hardwood Floors and sliding glass doors that leads to a Deck over looking woods to enjoy on those peaceful spring and summer evenings. Fully Basement features wet Bar, refrigerator, New Maytag Washer & Dryer, Full Bath, and a walk out. Brand new Roof, HVAC 2017 Water Heater 2016
Location
State MD
County Harford
Zoning R3
Rooms
Basement Fully Finished, Walkout Level, Sump Pump
Interior
Interior Features Carpet, Ceiling Fan(s), Dining Area, Kitchen - Eat-In, Kitchen - Table Space, Attic, Recessed Lighting, Walk-in Closet(s), Wet/Dry Bar, Wood Floors
Hot Water Electric
Heating Heat Pump(s)
Cooling Central A/C, Ceiling Fan(s)
Equipment Built-In Microwave, Dishwasher, Disposal, Dryer, Exhaust Fan, Oven/Range - Electric, Refrigerator, Stove, Washer
Fireplace N
Appliance Built-In Microwave, Dishwasher, Disposal, Dryer, Exhaust Fan, Oven/Range - Electric, Refrigerator, Stove, Washer
Heat Source Electric
Exterior
Amenities Available Common Grounds, Pool - Outdoor
Water Access N
Accessibility None
Garage N
Building
Story 4
Sewer Public Sewer
Water Public
Architectural Style Traditional
Level or Stories 4
Additional Building Above Grade, Below Grade
New Construction N
Schools
School District Harford County Public Schools
Others
HOA Fee Include Snow Removal,Trash
Senior Community No
Tax ID 1301275666
Ownership Fee Simple
SqFt Source Assessor
Acceptable Financing Cash, Conventional, FHA
Listing Terms Cash, Conventional, FHA
Financing Cash,Conventional,FHA
Special Listing Condition Standard
Read Less
Want to know what your home might be worth? Contact us for a FREE valuation!

Our team is ready to help you sell your home for the highest possible price ASAP

Bought with Bridget Oppenheimer • Cummings & Co. Realtors





