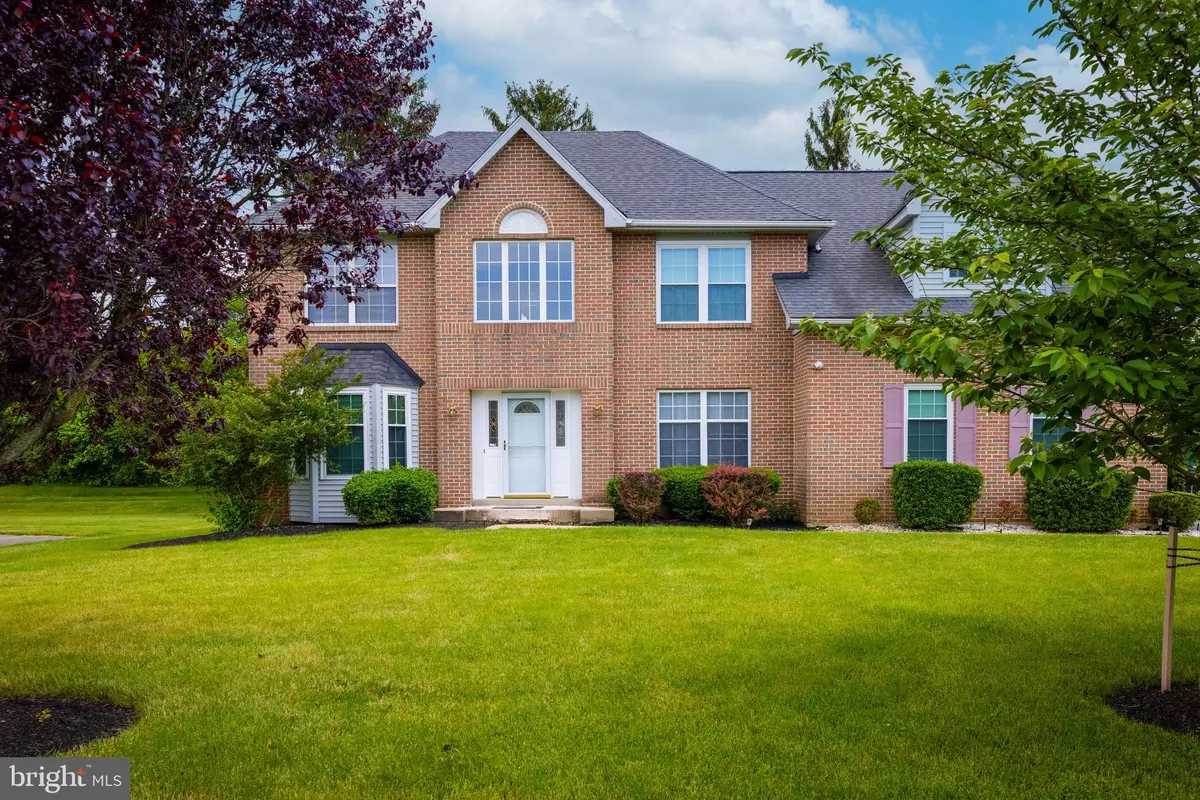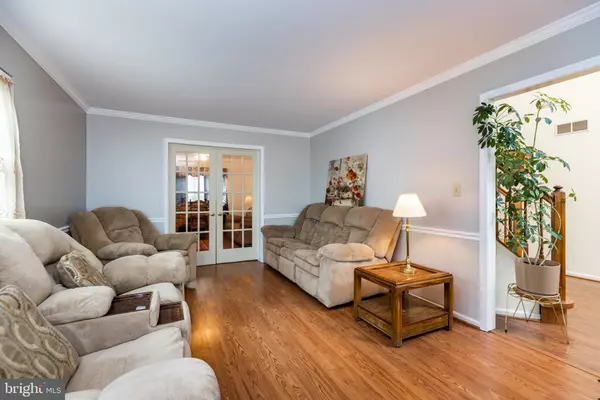$471,000
$465,000
1.3%For more information regarding the value of a property, please contact us for a free consultation.
121 ARIELLE DR Newark, DE 19702
4 Beds
3 Baths
3,025 SqFt
Key Details
Sold Price $471,000
Property Type Single Family Home
Sub Type Detached
Listing Status Sold
Purchase Type For Sale
Square Footage 3,025 sqft
Price per Sqft $155
Subdivision Westover Woods
MLS Listing ID DENC528022
Sold Date 07/15/21
Style Colonial
Bedrooms 4
Full Baths 2
Half Baths 1
HOA Fees $25/ann
HOA Y/N Y
Abv Grd Liv Area 3,025
Originating Board BRIGHT
Year Built 1995
Annual Tax Amount $3,869
Tax Year 2020
Lot Size 0.370 Acres
Acres 0.37
Lot Dimensions 10.80 x 170.00
Property Description
Welcome Home to this well maintained 4 bedrooms 2.5 bath home in popular Westover Woods. This home has great curb appeal with beautiful manicured landscaping and full brick front with two car turned garage. Enter this fine home into the two story foyer that connects the formal dining and living room. The open floor plan connects to the two story family room with fireplace, skylights, balcony and nice sunlight from windows. The updated kitchen features 42" cabinets, granite countertops, island, tile floors with walk in pantry. Completing the lst level is an office and powder room. Upstairs awaits the Owner's Retreat featuring a sitting room with closet, huge bedroom, spacious walk in closet and four piece bath. The other three bedrooms are ample size with main hall bath. The laundry room is conveniently located on the second floor. A full finished basement great for all your entertaining needs. The deck and private backyard completes this fine home.
Location
State DE
County New Castle
Area Newark/Glasgow (30905)
Zoning NC21
Rooms
Basement Full
Interior
Hot Water Natural Gas
Heating Forced Air
Cooling Central A/C
Fireplaces Number 1
Fireplace Y
Heat Source Natural Gas
Exterior
Garage Garage - Side Entry, Garage Door Opener
Garage Spaces 2.0
Water Access N
Accessibility None
Attached Garage 2
Total Parking Spaces 2
Garage Y
Building
Story 2
Sewer Public Sewer
Water Public
Architectural Style Colonial
Level or Stories 2
Additional Building Above Grade, Below Grade
New Construction N
Schools
School District Christina
Others
Senior Community No
Tax ID 11-010.40-011
Ownership Fee Simple
SqFt Source Assessor
Security Features 24 hour security,Security System,Surveillance Sys
Acceptable Financing Conventional, Cash
Listing Terms Conventional, Cash
Financing Conventional,Cash
Special Listing Condition Standard
Read Less
Want to know what your home might be worth? Contact us for a FREE valuation!

Our team is ready to help you sell your home for the highest possible price ASAP

Bought with Keith Seichepine • BHHS Fox & Roach-Greenville






