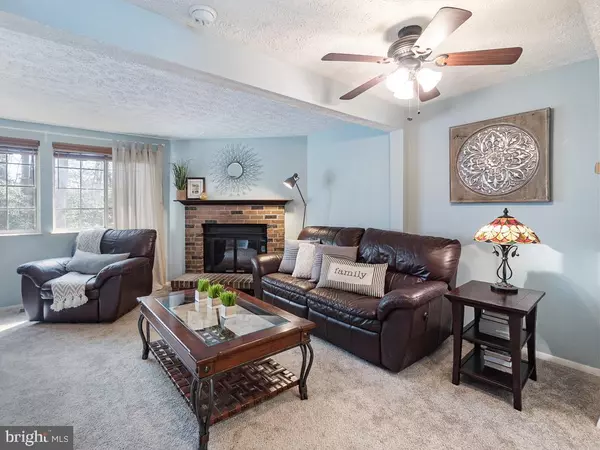$399,000
$399,000
For more information regarding the value of a property, please contact us for a free consultation.
8341 WIND FALL RD Springfield, VA 22153
3 Beds
2 Baths
1,325 SqFt
Key Details
Sold Price $399,000
Property Type Townhouse
Sub Type Interior Row/Townhouse
Listing Status Sold
Purchase Type For Sale
Square Footage 1,325 sqft
Price per Sqft $301
Subdivision Newington Forest
MLS Listing ID VAFX1189628
Sold Date 05/12/21
Style Colonial,Traditional
Bedrooms 3
Full Baths 2
HOA Fees $80/qua
HOA Y/N Y
Abv Grd Liv Area 930
Originating Board BRIGHT
Year Built 1982
Annual Tax Amount $3,409
Tax Year 2021
Lot Size 1,059 Sqft
Acres 0.02
Property Description
8 MINUTES TO METRO....CENTRALLY LOCATED. This hard to find, pristinely kept townhouse backs up to the woods and has a fenced back yard!!! As you walk up to the front door, you will first notice the custom landscaping & screened storm door. Walking inside, you will notice there is a large coat closet/pantry to drop all of the days baggage. The light and airy feel of this home will be sure to please. The kitchen has beautiful GRANITE countertops, STAINLES STEEL appliances & has plenty of cabinet space for all your kitchen gadgets. In this open floorplan, you will over look the living room as you do the dishes in the stainless steel sink with TOUCHLESS faucet (such a nice upgrade). Cozy up in front of the fireplace in the spacious living room. As you head up stairs you will find 2 bedrooms with large walk in closets & 1 beautifully remodeled bathroom. The bathroom has NEW tile, NEW vanity & FRESH paint making it the spa like bath you have been searching for! Recently added was a second master suite on the lower level of this home. That's right, this townhouse has TWO MASTER BEDROOMS!!!! It also has a BRAND NEW BATHROOM with gorgeous tumbled tile on the lower level & 2 closets. From the lower level master bedroom you can walk out and enjoy the yard which is sure to impress with its fresh landscaping, paver sitting area & shed to store all the out door toys. Backing up to woodlands, makes this your own private oasis, featuring a GOREOUS BACKDROP.
Location
State VA
County Fairfax
Zoning 303
Rooms
Basement Walkout Level, Full
Main Level Bedrooms 2
Interior
Interior Features Carpet, Ceiling Fan(s), Combination Dining/Living, Floor Plan - Open, Pantry, Primary Bath(s), Tub Shower, Upgraded Countertops, Walk-in Closet(s), Window Treatments, Breakfast Area
Hot Water Electric
Heating Heat Pump(s)
Cooling Heat Pump(s), Ceiling Fan(s)
Flooring Carpet, Ceramic Tile
Fireplaces Number 1
Fireplaces Type Wood, Brick
Equipment Dishwasher, Disposal, Dryer - Electric, Dryer - Front Loading, Oven/Range - Electric, Refrigerator, Stainless Steel Appliances, Washer, Water Heater
Furnishings No
Fireplace Y
Appliance Dishwasher, Disposal, Dryer - Electric, Dryer - Front Loading, Oven/Range - Electric, Refrigerator, Stainless Steel Appliances, Washer, Water Heater
Heat Source Electric
Laundry Has Laundry, Lower Floor
Exterior
Exterior Feature Patio(s)
Garage Spaces 2.0
Parking On Site 2
Utilities Available Under Ground
Water Access N
Roof Type Shingle
Accessibility None
Porch Patio(s)
Total Parking Spaces 2
Garage N
Building
Lot Description Backs to Trees, Trees/Wooded
Story 3
Sewer Public Sewer
Water Public
Architectural Style Colonial, Traditional
Level or Stories 3
Additional Building Above Grade, Below Grade
Structure Type Dry Wall
New Construction N
Schools
Elementary Schools Newington Forest
Middle Schools South County
High Schools South County
School District Fairfax County Public Schools
Others
Pets Allowed Y
Senior Community No
Tax ID 0983 03 1707A
Ownership Fee Simple
SqFt Source Assessor
Acceptable Financing Cash, Conventional, FHA, USDA, VA
Horse Property N
Listing Terms Cash, Conventional, FHA, USDA, VA
Financing Cash,Conventional,FHA,USDA,VA
Special Listing Condition Standard
Pets Description Case by Case Basis
Read Less
Want to know what your home might be worth? Contact us for a FREE valuation!

Our team is ready to help you sell your home for the highest possible price ASAP

Bought with Bic N DeCaro • EXP Realty, LLC






