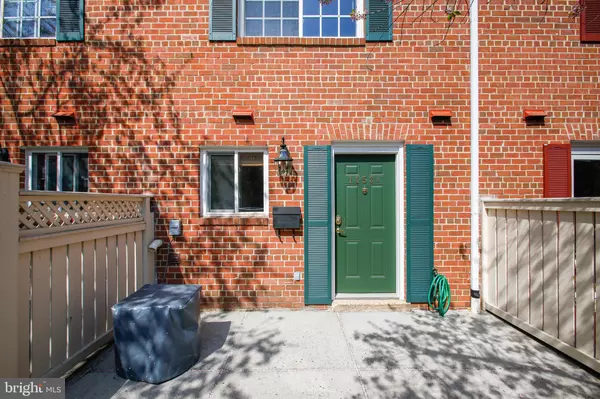$380,000
$380,000
For more information regarding the value of a property, please contact us for a free consultation.
1453 N VAN DORN ST #A Alexandria, VA 22304
2 Beds
2 Baths
1,060 SqFt
Key Details
Sold Price $380,000
Property Type Condo
Sub Type Condo/Co-op
Listing Status Sold
Purchase Type For Sale
Square Footage 1,060 sqft
Price per Sqft $358
Subdivision Parkside At Alexandria
MLS Listing ID VAAX258310
Sold Date 05/27/21
Style Traditional,Transitional
Bedrooms 2
Full Baths 1
Half Baths 1
Condo Fees $325/mo
HOA Y/N N
Abv Grd Liv Area 1,060
Originating Board BRIGHT
Year Built 1963
Annual Tax Amount $4,099
Tax Year 2021
Property Description
Updated condo in Parkside. Wonderful inner courtyard location with private patio. Peaceful well manicured open green area fronts the home. Gleaming hardwoods on the main level, open kitchen with quartz counters, tile backsplash, and extra cabinets with lots of storage. On the upper level, you'll find two large bedrooms and a full bathroom. The full bath has been refreshed with tile, a new vanity, toilet, and fixtures. Gas cooking and open living in this two level home. wonderfully convenient location to live in Alexandria. On site management office walk to the bus, pool and tot lots. One unassigned parking decal conveys to the Buyer with the option to purchase an additional parking decal for $100/year. Low condominium fees include a community pool, clubhouse, tots lot, and an upgraded fitness center. Quickly access to I-395 to DC and destinations beyond. Public transport stops along N. Van Dorn, and within walking distance to restaurants, shops, grocery stores, and running & cycling trails of Holmes Run Park.
Location
State VA
County Alexandria City
Zoning RA
Interior
Interior Features Upgraded Countertops, Floor Plan - Open, Combination Kitchen/Living, Ceiling Fan(s), Wood Floors
Hot Water Natural Gas
Heating Forced Air
Cooling Central A/C, Ceiling Fan(s)
Flooring Hardwood, Carpet
Equipment Built-In Microwave, Dishwasher, Disposal, Dryer, Icemaker, Refrigerator, Stove, Washer
Fireplace N
Appliance Built-In Microwave, Dishwasher, Disposal, Dryer, Icemaker, Refrigerator, Stove, Washer
Heat Source Natural Gas
Laundry Washer In Unit, Dryer In Unit
Exterior
Garage Spaces 1.0
Amenities Available Swimming Pool, Pool - Outdoor, Party Room, Exercise Room
Waterfront N
Water Access N
Accessibility None
Total Parking Spaces 1
Garage N
Building
Story 2
Sewer Public Sewer
Water Public
Architectural Style Traditional, Transitional
Level or Stories 2
Additional Building Above Grade, Below Grade
New Construction N
Schools
School District Alexandria City Public Schools
Others
HOA Fee Include Common Area Maintenance,Management,Recreation Facility,Taxes,Trash,Reserve Funds,Pool(s),Health Club
Senior Community No
Tax ID 029.02-0A-1453A
Ownership Condominium
Special Listing Condition Standard
Read Less
Want to know what your home might be worth? Contact us for a FREE valuation!

Our team is ready to help you sell your home for the highest possible price ASAP

Bought with Alyssa Harry • Keller Williams Realty






