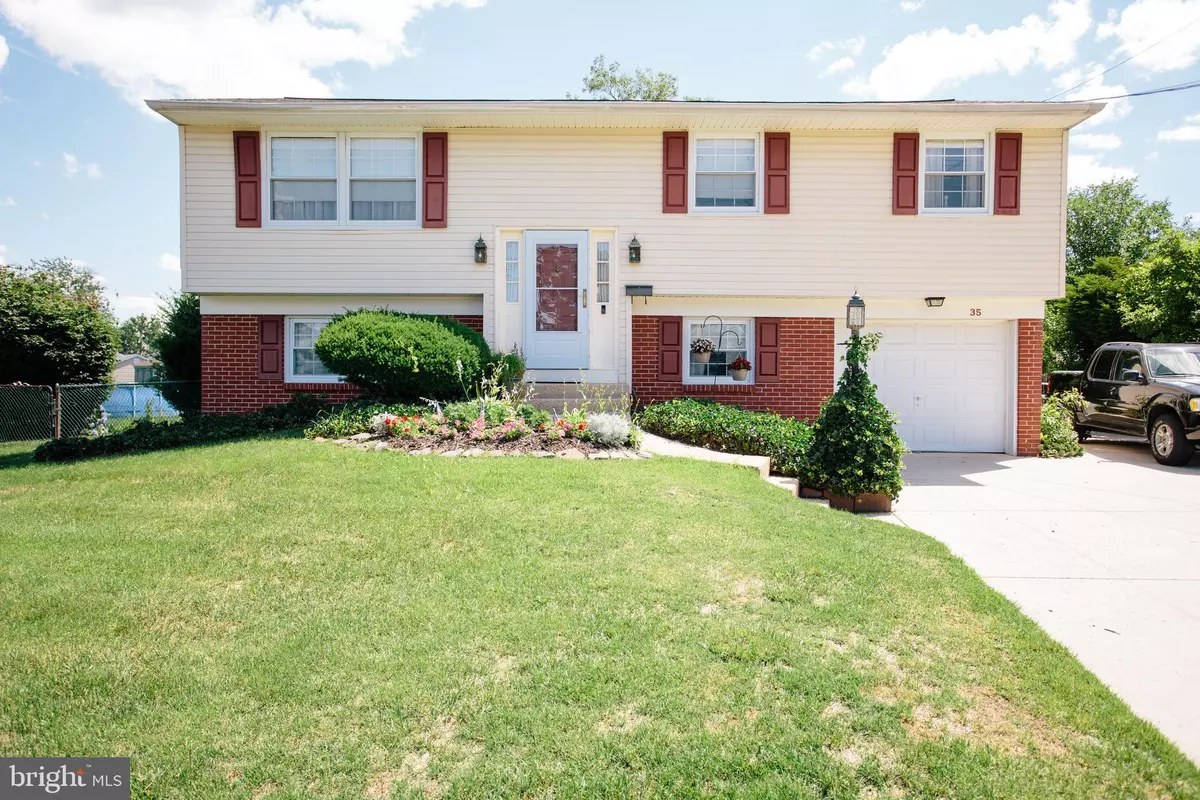$315,500
$289,000
9.2%For more information regarding the value of a property, please contact us for a free consultation.
35 EVERGREEN LN Burlington, NJ 08016
4 Beds
2 Baths
1,884 SqFt
Key Details
Sold Price $315,500
Property Type Single Family Home
Sub Type Detached
Listing Status Sold
Purchase Type For Sale
Square Footage 1,884 sqft
Price per Sqft $167
Subdivision Rosewood
MLS Listing ID NJBL2000518
Sold Date 08/16/21
Style Traditional
Bedrooms 4
Full Baths 1
Half Baths 1
HOA Y/N N
Abv Grd Liv Area 1,884
Originating Board BRIGHT
Year Built 1966
Annual Tax Amount $5,976
Tax Year 2020
Lot Size 10,476 Sqft
Acres 0.24
Lot Dimensions 108.00 x 97.00
Property Description
**Best & final offers due 6/30 @ 5:00 PM** Brilliant and Desirable Home in Burlington! Located in a highly sought-after area near several major employers, this 4BR/1.5BA, 1,884 sqft property is neatly situated on a massive and neatly landscaped 10,471 sqft lot. Originally built in 1966 and delightfully maintained over the years, the split-level interior offers an openly flowing floorplan, amber hued hardwood floors, a neutral color palette, shimmering natural light, and a spacious living room. Created for entertaining, the open concept kitchen features solid surface countertops, ample wood cabinetry, stainless-steel appliances, electric range/oven, breakfast bar, dishwasher, recessed lighting, and an adjoining dining room with sliding glass doors to the outdoor space. Enjoy morning coffee or afternoon BBQs in the fully fenced-in backyard, which includes a generously sized raised deck, a separate lower-level concrete patio, garden, pond area, custom shed, and mature landscaping. Recharge in the master bedroom which has tons of closet space. Three sizeable bedrooms with dedicated closets offer serene daily living and ample space to decorate and thrive. As a bonus, the lower-level features a large family room with access to a sunroom off the back of the home. Other features: attached 1-car garage w/long driveway for camper/boat or guests, laundry area, separate office, tons of storage throughout, near shopping, restaurants, medical facilities, and schools, and so much more!
Location
State NJ
County Burlington
Area Burlington Twp (20306)
Zoning R-12
Rooms
Main Level Bedrooms 4
Interior
Hot Water Natural Gas
Heating Forced Air
Cooling Central A/C
Heat Source Natural Gas
Exterior
Waterfront N
Water Access N
Accessibility None
Garage N
Building
Story 1.5
Sewer No Septic System
Water Public
Architectural Style Traditional
Level or Stories 1.5
Additional Building Above Grade, Below Grade
New Construction N
Schools
School District Burlington Township
Others
Pets Allowed Y
Senior Community No
Tax ID 06-00104 18-00013
Ownership Fee Simple
SqFt Source Assessor
Acceptable Financing Conventional, FHA, Cash
Listing Terms Conventional, FHA, Cash
Financing Conventional,FHA,Cash
Special Listing Condition Standard
Pets Description No Pet Restrictions
Read Less
Want to know what your home might be worth? Contact us for a FREE valuation!

Our team is ready to help you sell your home for the highest possible price ASAP

Bought with Howard B Lipton • Weichert Realtors-Burlington






