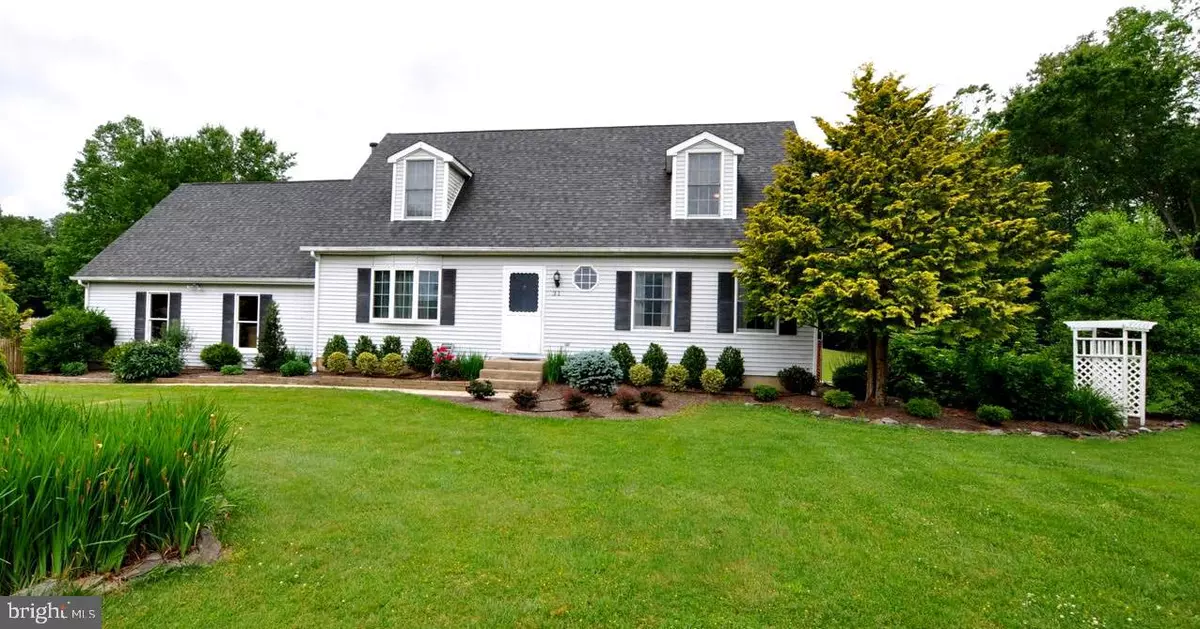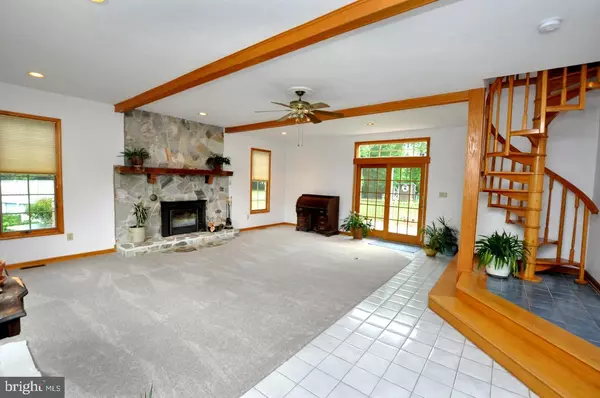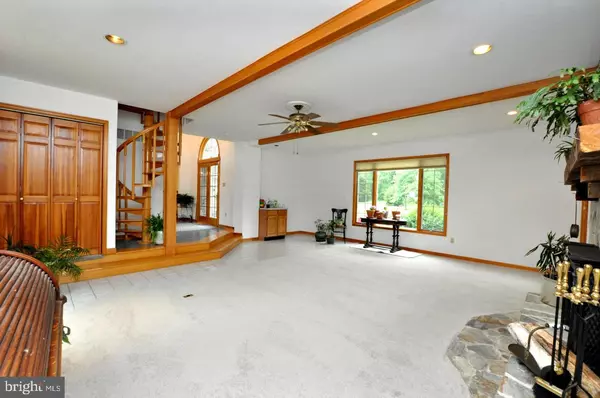$387,000
$395,000
2.0%For more information regarding the value of a property, please contact us for a free consultation.
31 SHENANDOAH LN Southampton, NJ 08088
4 Beds
4 Baths
3,163 SqFt
Key Details
Sold Price $387,000
Property Type Single Family Home
Sub Type Detached
Listing Status Sold
Purchase Type For Sale
Square Footage 3,163 sqft
Price per Sqft $122
Subdivision Cedarwyck
MLS Listing ID NJBL374524
Sold Date 08/31/20
Style Cape Cod,Other
Bedrooms 4
Full Baths 3
Half Baths 1
HOA Y/N N
Abv Grd Liv Area 3,163
Originating Board BRIGHT
Year Built 1985
Annual Tax Amount $8,286
Tax Year 2019
Lot Size 1.000 Acres
Acres 1.0
Lot Dimensions 0.00 x 0.00
Property Description
This beautiful, custom designed , expanded 4-5-bedroom, 3.5 bath home offers warm charm and unique style throughout! Say hello to quality craftmanship featuring hardwood floors, freshly painted rooms, crown molding, chair rail, solid wood 6 panel doors, new neutral carpet, recessed lighting, French doors with beveled glass, palladium windows, ceramic/tiled floors and so much more. If you have been looking for a property featuring an in-law/Au Pair/teen suite with a private full bath, then look no further it is right here! Wonderful country kitchen is sure to please with granite countertops, maple and glass door cabinets, gas cooking, pantry, double sink, sidebar, and adjacent breakfast area. Let us not forget the large formal dining room offering ample space for entertaining and special events. The great room is genuinely great! What a perfect place for any gathering while enjoying your beautiful stone fireplace, the openness of the vaulted/ cathedral ceiling, wet bar, and the many windows that allow for abundant natural light and lovely views. Make your way to the second level either by the main foyer stair, or, by the gorgeous oak spiral stair, just off the great room, which leads to the second story loft/office area and balcony. The master bedroom is your retreat offering a private bath, walk-in and standard closets, sitting area with lighted makeup vanity and reading corner. In addition, to the master bedroom, the upper level has two additional bedrooms, a third full bath, and loads of closet and storage space. Professional landscape, newer roof, two car garage with pull down stair & floored attic , over-sized deck, and a refreshing swimming pool for summer fun. Can you say BBQ! Why there is even a fenced pen area for your dog woof. Rural community setting but close to major roadways, shopping, dining, and schools with an easy 15-20 min commute to Mega Base. Come see what pride of ownership all is about. Turnkey ready.
Location
State NJ
County Burlington
Area Southampton Twp (20333)
Zoning APPL
Rooms
Other Rooms Dining Room, Primary Bedroom, Bedroom 3, Bedroom 4, Kitchen, Breakfast Room, Bedroom 1, Great Room, In-Law/auPair/Suite, Laundry, Loft, Bathroom 1, Half Bath
Main Level Bedrooms 2
Interior
Interior Features Additional Stairway, Bar, Built-Ins, Carpet, Ceiling Fan(s), Chair Railings, Crown Moldings, Dining Area, Exposed Beams, Family Room Off Kitchen, Floor Plan - Traditional, Kitchen - Country, Primary Bath(s), Recessed Lighting, Skylight(s), Spiral Staircase, Stall Shower, Upgraded Countertops, Walk-in Closet(s), Wet/Dry Bar, Wood Floors
Hot Water Electric
Heating Forced Air
Cooling Central A/C
Flooring Carpet, Ceramic Tile, Hardwood
Fireplaces Number 1
Fireplaces Type Gas/Propane, Stone, Wood
Equipment Dishwasher, Dryer, Washer, Stove, Refrigerator, Microwave
Furnishings No
Fireplace Y
Appliance Dishwasher, Dryer, Washer, Stove, Refrigerator, Microwave
Heat Source Natural Gas
Laundry Main Floor
Exterior
Exterior Feature Deck(s), Patio(s), Porch(es)
Garage Garage - Side Entry
Garage Spaces 6.0
Utilities Available Cable TV, Phone, Other
Waterfront N
Water Access N
Roof Type Architectural Shingle
Accessibility Level Entry - Main
Porch Deck(s), Patio(s), Porch(es)
Attached Garage 2
Total Parking Spaces 6
Garage Y
Building
Lot Description Front Yard, Landscaping, Level, Open, Partly Wooded, Rear Yard, SideYard(s)
Story 2
Foundation Block
Sewer On Site Septic
Water Well
Architectural Style Cape Cod, Other
Level or Stories 2
Additional Building Above Grade, Below Grade
Structure Type Cathedral Ceilings,Dry Wall,Vaulted Ceilings,9'+ Ceilings
New Construction N
Schools
Elementary Schools Southampton Township School No 2
Middle Schools Southampton Township School No 3
High Schools Seneca
School District Lenape Regional High
Others
Senior Community No
Tax ID 33-01503 05-00006
Ownership Fee Simple
SqFt Source Assessor
Acceptable Financing FHA, Cash, Conventional, VA, USDA
Horse Property N
Listing Terms FHA, Cash, Conventional, VA, USDA
Financing FHA,Cash,Conventional,VA,USDA
Special Listing Condition Standard
Read Less
Want to know what your home might be worth? Contact us for a FREE valuation!

Our team is ready to help you sell your home for the highest possible price ASAP

Bought with Michael F Miller • Tri State Business Services






