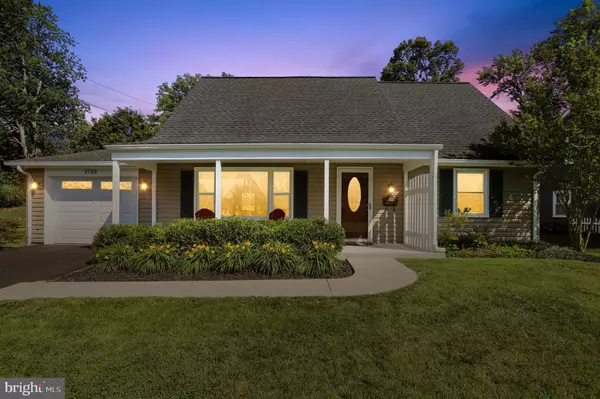$420,000
$397,000
5.8%For more information regarding the value of a property, please contact us for a free consultation.
2733 KEYSTONE LN Bowie, MD 20715
4 Beds
2 Baths
1,404 SqFt
Key Details
Sold Price $420,000
Property Type Single Family Home
Sub Type Detached
Listing Status Sold
Purchase Type For Sale
Square Footage 1,404 sqft
Price per Sqft $299
Subdivision Kenilworth At Belair
MLS Listing ID MDPG2000578
Sold Date 07/30/21
Style Cape Cod
Bedrooms 4
Full Baths 2
HOA Y/N N
Abv Grd Liv Area 1,404
Originating Board BRIGHT
Year Built 1963
Annual Tax Amount $4,611
Tax Year 2020
Lot Size 8,400 Sqft
Acres 0.19
Property Description
Must see this very popular Levitt built Cape Cod just under 1500sf, with upgrades throughout, including an updated kitchen and gorgeous upper-level bath that boasts a dormer with double sinks and ceramic tile. Roof replaced with architectural shingles (2014); front porch, walkway, and rear patio updated. Pergo flooring on upper and main levels with new carpet on stairs. Main level bath renovated. Newer siding, windows, HVAC, and water heater. Extensive primary bedroom closets, private and fully-fenced rear yard, ample parking available with attached garage and driveway, and so much more. Lovingly maintained. Very conveniently located on a quiet street. 2 mins to routes 50 & 301 with easy commutes to Annapolis, DC, and Baltimore. Close to multiple neighborhood parks, Elementary and Middle Schools, and numerous local amenities. Pics coming. Open House Saturday, June 26, 1-4p and Sunday, June 27, 1:30p-4p. Can't make the open, contact agent for a tour! Click on the movie camera icon to use the interactive floor plan.
Location
State MD
County Prince Georges
Zoning R55
Rooms
Other Rooms Living Room, Primary Bedroom, Bedroom 2, Bedroom 3, Bedroom 4, Kitchen, Bathroom 1, Bathroom 2
Main Level Bedrooms 2
Interior
Interior Features Combination Kitchen/Dining, Dining Area, Entry Level Bedroom, Wood Floors
Hot Water Natural Gas
Heating Forced Air
Cooling Central A/C
Flooring Wood, Laminated, Carpet
Equipment Dishwasher, Disposal, Dryer, Exhaust Fan, Icemaker, Oven - Single, Refrigerator, Washer, Water Heater
Fireplace N
Window Features Vinyl Clad
Appliance Dishwasher, Disposal, Dryer, Exhaust Fan, Icemaker, Oven - Single, Refrigerator, Washer, Water Heater
Heat Source Natural Gas
Laundry Main Floor
Exterior
Garage Garage - Front Entry, Inside Access
Garage Spaces 4.0
Fence Rear, Wood
Waterfront N
Water Access N
Roof Type Architectural Shingle
Accessibility Level Entry - Main, Ramp - Main Level
Attached Garage 1
Total Parking Spaces 4
Garage Y
Building
Lot Description Front Yard, Rear Yard
Story 2
Sewer Public Sewer
Water Public
Architectural Style Cape Cod
Level or Stories 2
Additional Building Above Grade, Below Grade
New Construction N
Schools
School District Prince George'S County Public Schools
Others
Senior Community No
Tax ID 17070660175
Ownership Fee Simple
SqFt Source Assessor
Acceptable Financing Conventional, FHA, VA, Cash
Listing Terms Conventional, FHA, VA, Cash
Financing Conventional,FHA,VA,Cash
Special Listing Condition Standard
Read Less
Want to know what your home might be worth? Contact us for a FREE valuation!

Our team is ready to help you sell your home for the highest possible price ASAP

Bought with Barak Sky • Long & Foster Real Estate, Inc.






