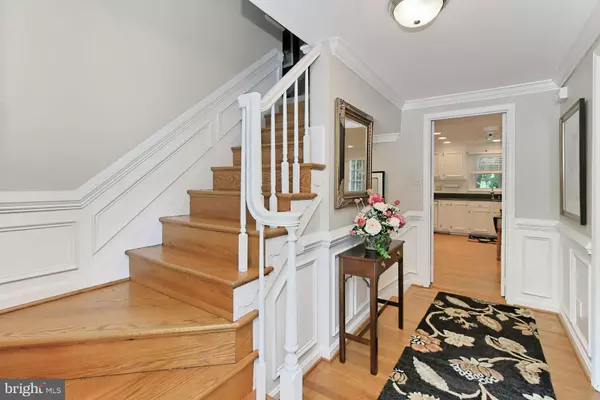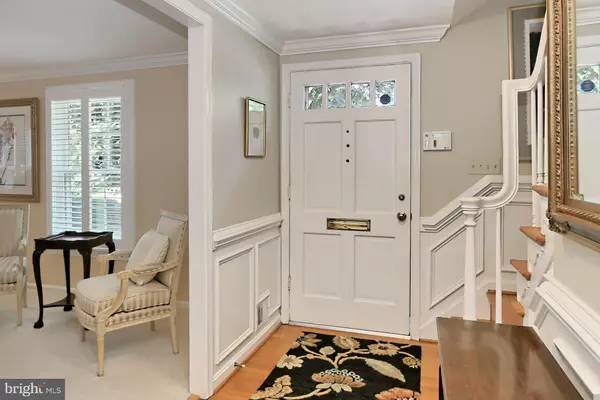$852,400
$849,900
0.3%For more information regarding the value of a property, please contact us for a free consultation.
4710 DUNCAN DR Annandale, VA 22003
4 Beds
3 Baths
2,471 SqFt
Key Details
Sold Price $852,400
Property Type Single Family Home
Sub Type Detached
Listing Status Sold
Purchase Type For Sale
Square Footage 2,471 sqft
Price per Sqft $344
Subdivision Chapel Square
MLS Listing ID VAFX2006126
Sold Date 08/17/21
Style Colonial
Bedrooms 4
Full Baths 2
Half Baths 1
HOA Y/N N
Abv Grd Liv Area 1,971
Originating Board BRIGHT
Year Built 1966
Annual Tax Amount $7,971
Tax Year 2021
Lot Size 0.338 Acres
Acres 0.34
Property Description
Absolutely stunning 4-bedroom, 2.5-bathroom Chapel Square colonial lovingly updated and maintained by only the 2nd owner! Every detail has been attended to in this beautifully decorated home, including: Apex TRIPLE pane windows with custom plantation shutters throughout; custom crown moldings, two-piece chair rail, and wainscoting; tasteful designer paint colors; premium carpeting over hardwood floors throughout main and upper levels; gorgeous all-white kitchen with spectacular honed granite counters, special trim work, hardwood floors, and oversized chef's sink; 2.5 remodeled baths; fabulous master bedroom suite with huge dressing area with custom closets, and charming sitting room that would also make an adorable nursery! Finished lower level is perfect for game room, hobbies, etc. Professionally landscaped with spectacular curb appeal, including garage with circular driveway! Hit the beltway with NO traffic lights! Or take the rush hour bus right to the Pentagon! Walk to fabulous community pool and loads of neighborhood activities! You will fall in love.
Location
State VA
County Fairfax
Zoning 130
Rooms
Other Rooms Living Room, Dining Room, Primary Bedroom, Sitting Room, Bedroom 2, Bedroom 3, Bedroom 4, Kitchen, Family Room, Den, Recreation Room
Basement Connecting Stairway, Daylight, Partial, Windows, Partially Finished, Space For Rooms
Interior
Interior Features Attic, Built-Ins, Breakfast Area, Ceiling Fan(s), Crown Moldings, Family Room Off Kitchen, Floor Plan - Traditional, Formal/Separate Dining Room, Kitchen - Country, Kitchen - Eat-In, Kitchen - Table Space, Recessed Lighting, Wainscotting, Walk-in Closet(s), Window Treatments, Wood Floors, Carpet
Hot Water Natural Gas
Heating Forced Air
Cooling Ceiling Fan(s), Central A/C
Flooring Hardwood, Carpet
Fireplaces Number 1
Fireplaces Type Wood
Equipment Built-In Microwave, Dishwasher, Disposal, Dryer, Oven/Range - Gas, Refrigerator, Washer
Fireplace Y
Window Features Double Hung,Replacement,Storm,Triple Pane,Vinyl Clad
Appliance Built-In Microwave, Dishwasher, Disposal, Dryer, Oven/Range - Gas, Refrigerator, Washer
Heat Source Natural Gas
Exterior
Exterior Feature Patio(s)
Garage Garage - Front Entry, Garage Door Opener
Garage Spaces 4.0
Fence Rear, Picket
Amenities Available Basketball Courts, Bike Trail, Jog/Walk Path, Picnic Area, Pool - Outdoor, Pool Mem Avail, Tennis Courts, Tot Lots/Playground
Waterfront N
Water Access N
Accessibility None
Porch Patio(s)
Attached Garage 1
Total Parking Spaces 4
Garage Y
Building
Story 3
Sewer Public Sewer
Water Public
Architectural Style Colonial
Level or Stories 3
Additional Building Above Grade, Below Grade
New Construction N
Schools
Elementary Schools Wakefield Forest
Middle Schools Frost
High Schools Woodson
School District Fairfax County Public Schools
Others
Senior Community No
Tax ID 0701 06 0057
Ownership Fee Simple
SqFt Source Assessor
Security Features Security System
Special Listing Condition Standard
Read Less
Want to know what your home might be worth? Contact us for a FREE valuation!

Our team is ready to help you sell your home for the highest possible price ASAP

Bought with Kelli S Weiner • RE/MAX Allegiance






