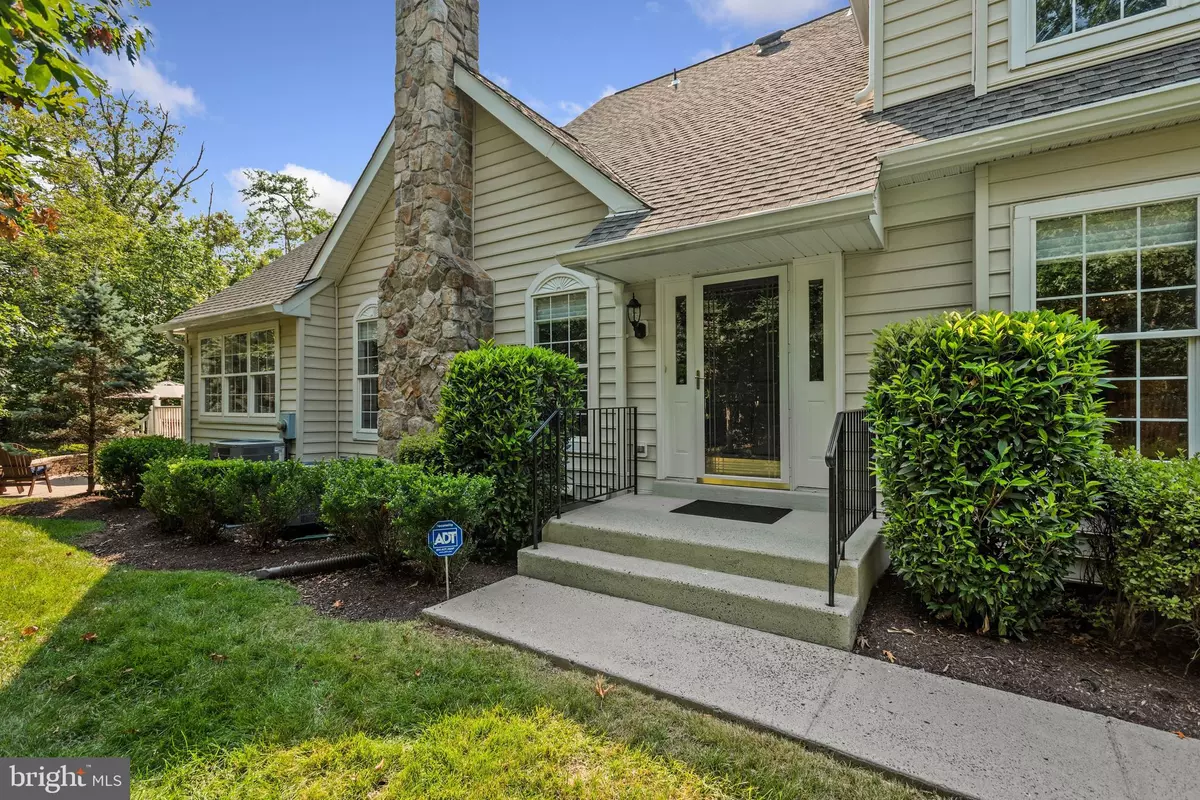$720,000
$720,000
For more information regarding the value of a property, please contact us for a free consultation.
43753 CASTLE PINES TER Ashburn, VA 20147
3 Beds
4 Baths
3,829 SqFt
Key Details
Sold Price $720,000
Property Type Townhouse
Sub Type End of Row/Townhouse
Listing Status Sold
Purchase Type For Sale
Square Footage 3,829 sqft
Price per Sqft $188
Subdivision Belmont Country Club
MLS Listing ID VALO2002190
Sold Date 08/20/21
Style Carriage House
Bedrooms 3
Full Baths 3
Half Baths 1
HOA Fees $349/mo
HOA Y/N Y
Abv Grd Liv Area 2,729
Originating Board BRIGHT
Year Built 2001
Annual Tax Amount $6,191
Tax Year 2021
Lot Size 4,792 Sqft
Acres 0.11
Property Description
43753 Castle Pines Terrace is an amazing Toll Brothers end-unit carriage home in the desirable gated community of Belmont Country Club. The Granview model is highly sought-after due to the main level owner's suite, the spacious light-filled layout with over 3,800 sq. ft. of living area and the attached 2-car garage. This home has been meticulously maintained and updated by the current owner, with a recently remodeled stunning master bathroom. Through the grand foyer you are welcomed into a bright 2-story living room featuring hardwood floors, beautiful molding, and walls freshly painted in pleasing neutral colors, plantation shutters, and updated lighting fixtures. Just off the living room is a bright sun room with upgraded ceramic tile floors and beautiful views of the surrounding lush landscape. The Palladian french doors from the sunroom lead to a lovely, maintenance free trex deck with stairs to an inviting patio with stone retaining wall and a backyard to be enjoyed in full privacy. The eat-in, upgraded kitchen is ready for the chef of the family with granite counters, a gas cooktop, hardwood floors, ample cabinet space and a new custom tile backsplash. With room for a table and chairs, family and friends are able to enjoy the open concept space and will be able to keep the chef company as they cook. Formal dining can be held in the separate stylish dining room with crown molding , chair rail and updated chandelier. The main level is perfect for entertaining - with its grand 2 story family room and gas fireplace. Completing the main level is the hard to find main level owners suite - with vaulted ceilings in the master bedroom, Palladian windows, 2 walk-in custom closets and a fully remodeled spa-like master bath - choose between the stand alone soaking tub or the seamless glass doored tiled walk-in shower. The upper level features a versatile and large loft - currently used as a media room and an office, two additional spacious bedrooms - each with a walk-in closet and a shared full bathroom. The lower level is finished with a large rec room and a third full bathroom. There is additional unfinished space in the lower level - perfect for storage and the possibility for the next owner to finish it into a fourth large bedroom. Belmont Country Club is filled with amenities, including a community pool, fitness center, tennis courts, walking trails and golf club memberships. Enjoy living close to Whole Foods, fantastic restaurants, wonderful retail, and convenient access to Rt. 7 and just 20 minutes to Dulles International Airport. Access through the Main Gate off of Russel Branch Parkway- Agents must show a Realtor Card to gain access. Don't miss this rare opportunity - it is a perfect 10 and absolutely move-in ready! See DOCUMENTS for complete list of recent improvements and updates.
Location
State VA
County Loudoun
Zoning 19
Direction South
Rooms
Other Rooms Living Room, Dining Room, Primary Bedroom, Bedroom 2, Bedroom 3, Kitchen, Sun/Florida Room, Laundry, Loft, Recreation Room, Bathroom 2, Bathroom 3, Primary Bathroom, Half Bath
Basement Partially Finished, Sump Pump
Main Level Bedrooms 1
Interior
Interior Features Air Filter System, Attic, Breakfast Area, Carpet, Ceiling Fan(s), Chair Railings, Crown Moldings, Entry Level Bedroom, Floor Plan - Open, Formal/Separate Dining Room, Kitchen - Eat-In, Kitchen - Table Space, Pantry, Upgraded Countertops, Walk-in Closet(s), Window Treatments, Wood Floors
Hot Water Natural Gas
Heating Forced Air
Cooling Central A/C
Flooring Hardwood, Carpet, Ceramic Tile
Fireplaces Number 1
Fireplaces Type Gas/Propane
Equipment Built-In Microwave, Dishwasher, Disposal, Dryer, Humidifier, Oven/Range - Gas, Refrigerator, Stainless Steel Appliances, Washer, Water Heater
Fireplace Y
Appliance Built-In Microwave, Dishwasher, Disposal, Dryer, Humidifier, Oven/Range - Gas, Refrigerator, Stainless Steel Appliances, Washer, Water Heater
Heat Source Natural Gas
Laundry Main Floor
Exterior
Garage Garage - Front Entry, Garage Door Opener, Inside Access
Garage Spaces 4.0
Amenities Available Basketball Courts, Bike Trail, Club House, Common Grounds, Community Center, Fitness Center, Gated Community, Golf Course, Golf Course Membership Available, Jog/Walk Path, Lake, Pool - Outdoor, Recreational Center, Soccer Field, Swimming Pool, Tennis Courts, Tot Lots/Playground, Volleyball Courts
Water Access N
Roof Type Shingle
Accessibility Level Entry - Main
Attached Garage 2
Total Parking Spaces 4
Garage Y
Building
Story 3
Sewer Public Septic
Water Public
Architectural Style Carriage House
Level or Stories 3
Additional Building Above Grade, Below Grade
Structure Type 9'+ Ceilings,Cathedral Ceilings
New Construction N
Schools
Elementary Schools Newton-Lee
Middle Schools Belmont Ridge
High Schools Riverside
School District Loudoun County Public Schools
Others
Pets Allowed Y
HOA Fee Include Cable TV,Common Area Maintenance,High Speed Internet,Lawn Care Front,Lawn Care Rear,Lawn Care Side,Lawn Maintenance,Management,Pool(s),Recreation Facility,Reserve Funds,Road Maintenance,Security Gate,Snow Removal,Standard Phone Service,Trash
Senior Community No
Tax ID 084266166000
Ownership Fee Simple
SqFt Source Assessor
Security Features Security Gate,Security System
Acceptable Financing Cash, Conventional, VA, FHA
Horse Property N
Listing Terms Cash, Conventional, VA, FHA
Financing Cash,Conventional,VA,FHA
Special Listing Condition Standard
Pets Description Case by Case Basis
Read Less
Want to know what your home might be worth? Contact us for a FREE valuation!

Our team is ready to help you sell your home for the highest possible price ASAP

Bought with Michael Severin • EXP Realty, LLC






