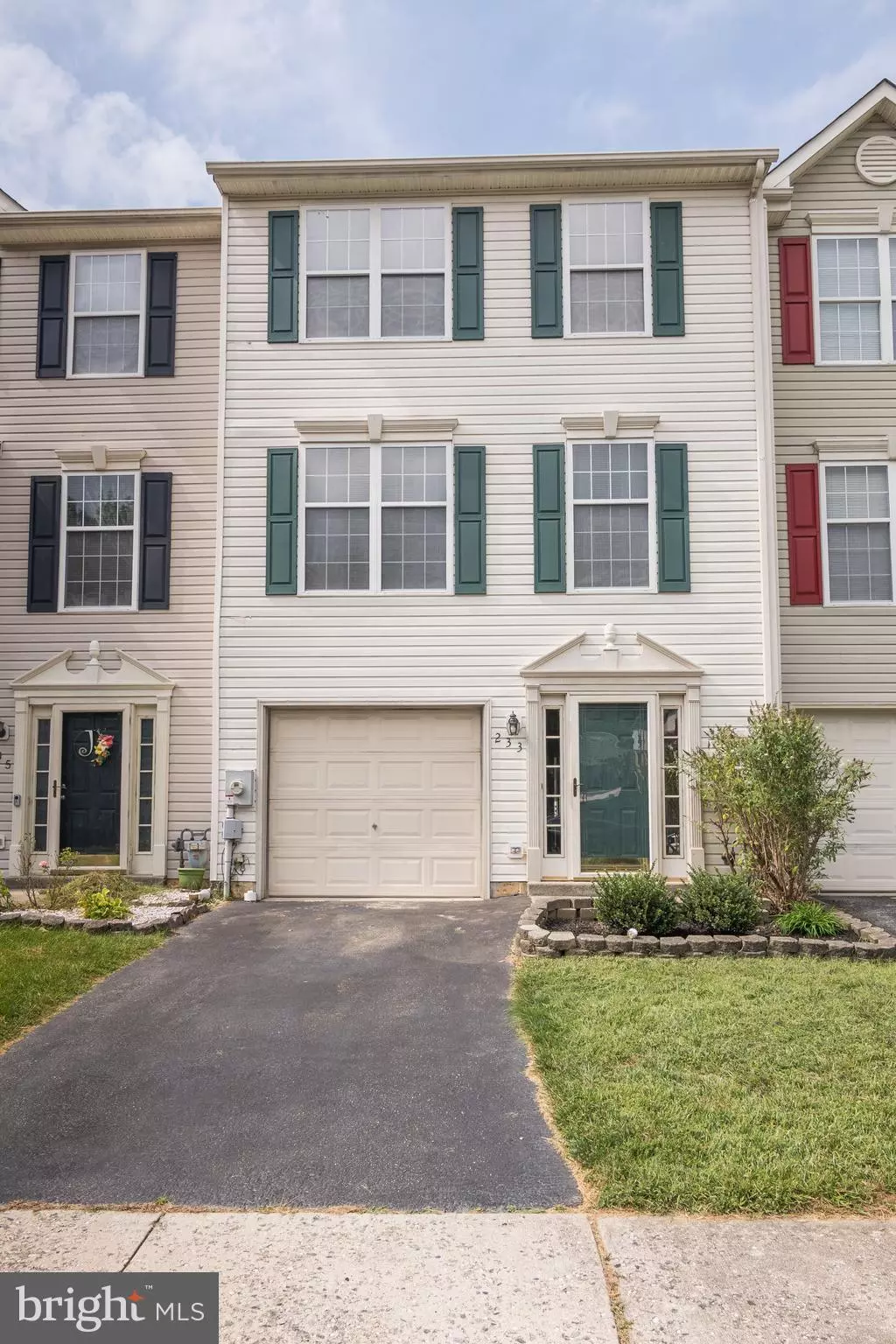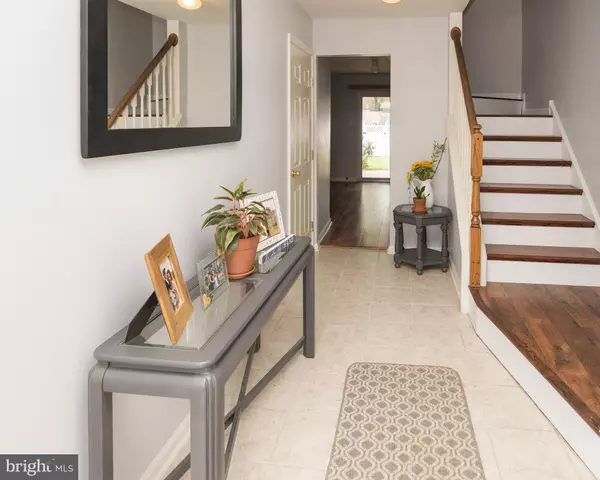$255,000
$255,000
For more information regarding the value of a property, please contact us for a free consultation.
233 PAVIN CT Newark, DE 19702
3 Beds
3 Baths
2,030 SqFt
Key Details
Sold Price $255,000
Property Type Townhouse
Sub Type Interior Row/Townhouse
Listing Status Sold
Purchase Type For Sale
Square Footage 2,030 sqft
Price per Sqft $125
Subdivision Eagle Trace
MLS Listing ID DENC2007804
Sold Date 10/25/21
Style Traditional
Bedrooms 3
Full Baths 2
Half Baths 1
HOA Fees $29/ann
HOA Y/N Y
Abv Grd Liv Area 1,700
Originating Board BRIGHT
Year Built 2000
Annual Tax Amount $2,208
Tax Year 2021
Lot Size 2,614 Sqft
Acres 0.06
Lot Dimensions 20.00 x 125.00
Property Description
Only a job transfer makes this home available. Beautifully maintained 3 bedrooms, 2.5 baths, town home in popular community of Eagle Trace. This home is in excellent condition and ready for it's new owners. The entrance of this home offers a ceramic tiled foyer which leads to Den with roughed in plumbing for future bath, laundry room with brand new Washer and Dryer (2021) and a slider to the paver stone patio. The 2nd floor is open, bright and airy, L Shaped Living Room and Dining Room, large eat-in kitchen with center island, double pantry closets, and a slider that opens to the rear deck. Powder Room on Main Level. A turned staircase leads to upper level which offers 3 bedrooms. The master bedroom with full bath and walk-in closet. Great fenced yard and 1 car garage. New Roof (4/2021). Owner has recently installed laminate flooring in Den, Living Rm, Dining Rm and all bedrooms. Great for allergies or pet owners. This home is minutes to Maryland, City of Newark, U of D and only 5 miles to Newark Charter School. Also close to major
roadways and shopping. Quiet community tucked away, well maintained community playground and pond!
Location
State DE
County New Castle
Area Newark/Glasgow (30905)
Zoning NCTH
Direction East
Rooms
Other Rooms Living Room, Dining Room, Primary Bedroom, Bedroom 2, Bedroom 3, Kitchen, Den, Foyer, Laundry
Basement Walkout Level
Interior
Interior Features Attic, Ceiling Fan(s), Combination Dining/Living, Floor Plan - Open, Kitchen - Eat-In, Tub Shower, Walk-in Closet(s)
Hot Water Natural Gas
Heating Forced Air
Cooling Central A/C
Flooring Vinyl, Laminated
Equipment Built-In Range, Dishwasher, Disposal, Dryer, Exhaust Fan, Refrigerator, Washer, Water Heater
Furnishings No
Fireplace N
Appliance Built-In Range, Dishwasher, Disposal, Dryer, Exhaust Fan, Refrigerator, Washer, Water Heater
Heat Source Natural Gas
Laundry Lower Floor
Exterior
Exterior Feature Deck(s), Patio(s)
Garage Garage - Front Entry, Inside Access
Garage Spaces 2.0
Fence Rear, Vinyl
Utilities Available Cable TV Available, Phone Available
Waterfront N
Water Access N
View Street
Roof Type Shingle
Accessibility None
Porch Deck(s), Patio(s)
Attached Garage 1
Total Parking Spaces 2
Garage Y
Building
Lot Description Backs - Open Common Area, No Thru Street, Rear Yard
Story 3
Foundation Concrete Perimeter
Sewer Public Sewer
Water Public
Architectural Style Traditional
Level or Stories 3
Additional Building Above Grade, Below Grade
Structure Type Dry Wall
New Construction N
Schools
School District Christina
Others
Senior Community No
Tax ID 11-017.40-237
Ownership Fee Simple
SqFt Source Assessor
Acceptable Financing Cash, Conventional, FHA, VA
Listing Terms Cash, Conventional, FHA, VA
Financing Cash,Conventional,FHA,VA
Special Listing Condition Standard
Read Less
Want to know what your home might be worth? Contact us for a FREE valuation!

Our team is ready to help you sell your home for the highest possible price ASAP

Bought with Kristen Rosaio • Keller Williams Realty Wilmington






