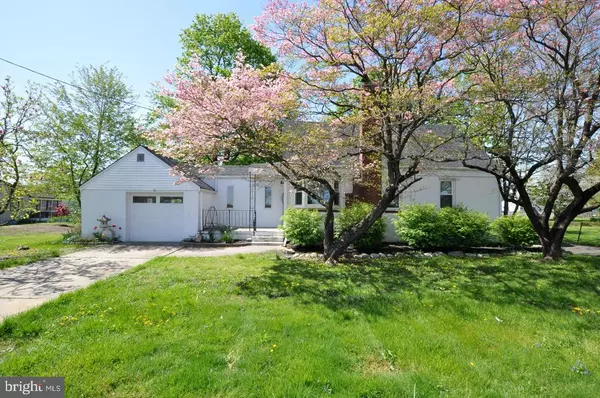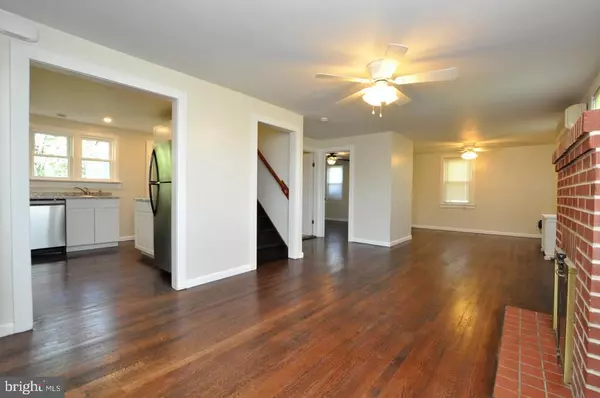$264,900
$259,900
1.9%For more information regarding the value of a property, please contact us for a free consultation.
826 WOODLANE RD Westampton, NJ 08060
3 Beds
2 Baths
1,425 SqFt
Key Details
Sold Price $264,900
Property Type Single Family Home
Sub Type Detached
Listing Status Sold
Purchase Type For Sale
Square Footage 1,425 sqft
Price per Sqft $185
Subdivision None Available
MLS Listing ID NJBL396740
Sold Date 06/08/21
Style Cape Cod
Bedrooms 3
Full Baths 2
HOA Y/N N
Abv Grd Liv Area 1,425
Originating Board BRIGHT
Year Built 1949
Annual Tax Amount $4,793
Tax Year 2020
Lot Size 0.294 Acres
Acres 0.29
Lot Dimensions 0.00 x 0.00
Property Description
Welcome to 826 Woodlane Road in the desirable Township of Westampton! Charming & updated best describes this 3 bedroom, 2 FULL bath Cape Cod w/FULL, mostly Finished, Walk-Out Basement. Enter into the expansive Great Room - which could easily accommodate a formal living + dining room - w/hardwood floors, bay window and cozy wood-burning fireplace. Continue into the recently updated kitchen which features all new white shaker style soft close cabinetry, granite countertops, hardwood flooring, recessed lighting & NEW stainless steel appliance package. Light and brite room off the kitchen could be a formal dining room/office/additional family room, etc. Convenient main floor bedroom. 2 additional LARGE bedrooms upstairs - both with new laminate flooring, recessed lighting. Updated Baths. Private concrete driveway leads to 1 car attached garage + additional side driveway! Adorable covered back porch/deck overlooks the open backyard with lots of perennials, mature trees and plantings . NEW ROOF (2020). Updated electrical. Freshly painted throughout! So close to: shops, restaurants, schools, Joint Base MDL & major highways. This is a great family home! SEE IT TODAY - WILL NOT LAST!
Location
State NJ
County Burlington
Area Westampton Twp (20337)
Zoning RES
Rooms
Basement Drainage System, Full, Walkout Stairs, Partially Finished
Main Level Bedrooms 1
Interior
Interior Features Carpet, Cedar Closet(s), Ceiling Fan(s), Combination Dining/Living, Dining Area, Floor Plan - Open, Recessed Lighting, Upgraded Countertops
Hot Water Natural Gas
Heating Radiator
Cooling Ceiling Fan(s), Ductless/Mini-Split
Flooring Carpet, Ceramic Tile, Hardwood, Laminated
Fireplaces Number 1
Fireplaces Type Wood, Brick
Equipment Dishwasher, Oven/Range - Gas, Refrigerator
Fireplace Y
Window Features Replacement,Bay/Bow
Appliance Dishwasher, Oven/Range - Gas, Refrigerator
Heat Source Natural Gas
Laundry Basement
Exterior
Garage Garage - Front Entry
Garage Spaces 3.0
Fence Fully
Waterfront N
Water Access N
Roof Type Architectural Shingle
Accessibility None
Attached Garage 1
Total Parking Spaces 3
Garage Y
Building
Story 2
Sewer Public Sewer
Water Public
Architectural Style Cape Cod
Level or Stories 2
Additional Building Above Grade, Below Grade
New Construction N
Schools
Elementary Schools Holly Hills E.S.
Middle Schools Westampton M.S.
High Schools Rancocas Valley Reg. H.S.
School District Rancocas Valley Regional Schools
Others
Senior Community No
Tax ID 37-01205-00013
Ownership Fee Simple
SqFt Source Assessor
Acceptable Financing Cash, Conventional, FHA, USDA, VA
Listing Terms Cash, Conventional, FHA, USDA, VA
Financing Cash,Conventional,FHA,USDA,VA
Special Listing Condition Standard
Read Less
Want to know what your home might be worth? Contact us for a FREE valuation!

Our team is ready to help you sell your home for the highest possible price ASAP

Bought with Susan M DiAmbrosio • RealtyMark Properties






