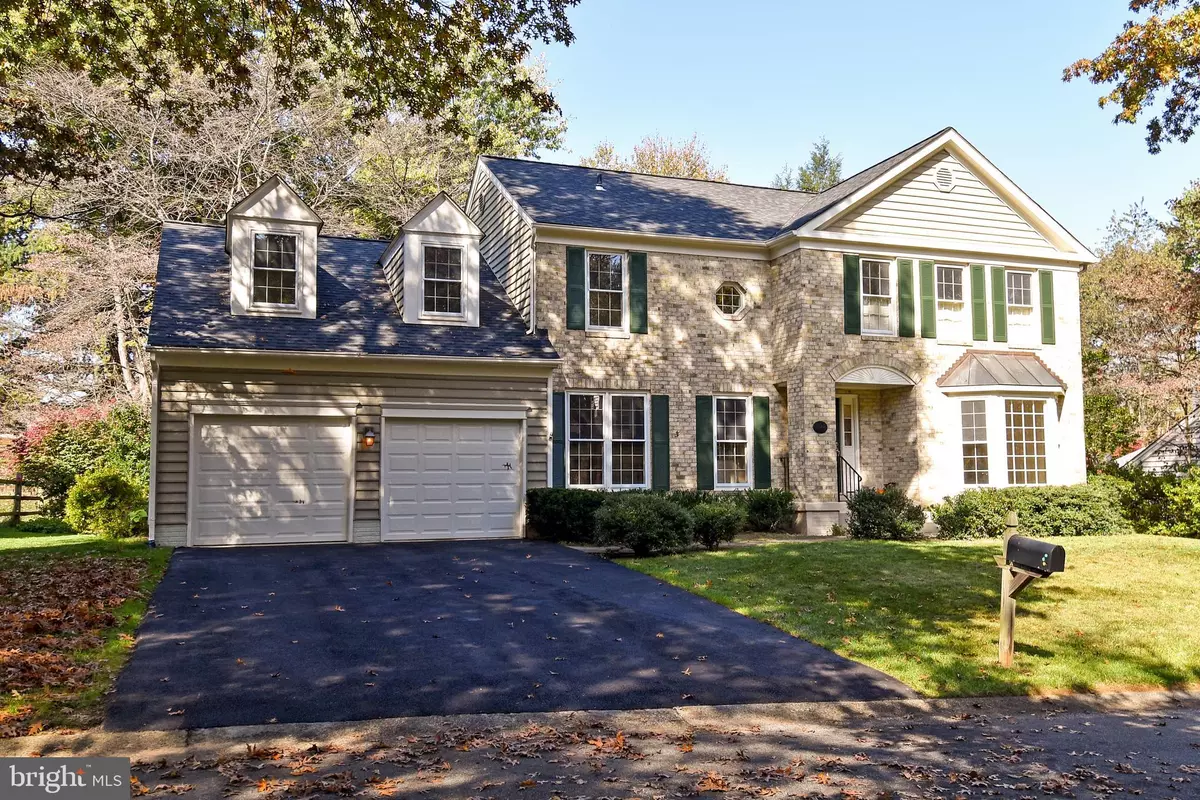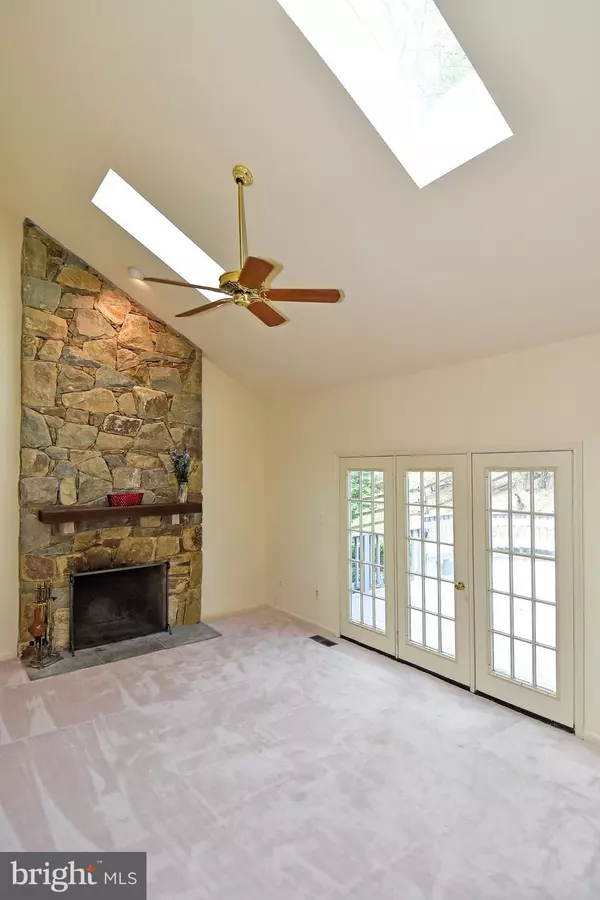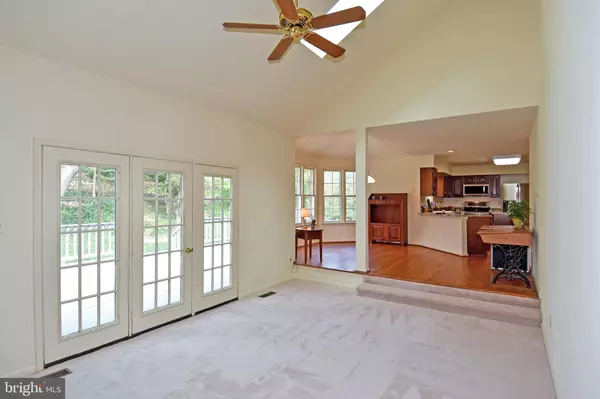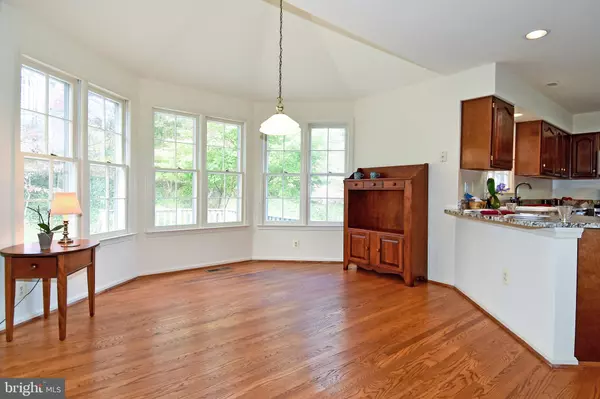$575,000
$565,000
1.8%For more information regarding the value of a property, please contact us for a free consultation.
19908 SILVERFIELD DR Gaithersburg, MD 20886
4 Beds
4 Baths
3,599 SqFt
Key Details
Sold Price $575,000
Property Type Single Family Home
Sub Type Detached
Listing Status Sold
Purchase Type For Sale
Square Footage 3,599 sqft
Price per Sqft $159
Subdivision Ashford
MLS Listing ID MDMC732128
Sold Date 12/11/20
Style Colonial
Bedrooms 4
Full Baths 3
Half Baths 1
HOA Fees $115/qua
HOA Y/N Y
Abv Grd Liv Area 2,999
Originating Board BRIGHT
Year Built 1988
Annual Tax Amount $5,666
Tax Year 2020
Lot Size 9,900 Sqft
Acres 0.23
Property Description
YOU WILL FALL IN LOVE WITH THIS BEAUTIFUL BRICK KETTLER COLONIAL! UPDATED WITH STAINLESS STEEL APPLIANCES, GRANITE COUNTERTOPS, HARDWOOD FLOORS, NEW UPGRADED NEUTRAL CARPET AND FRESHLY PAINTED. LARGE DECK THAT BACKS TO A PRIVATE BACKYARD. ON THE MAIN LEVEL IS A SEPARATE OFFICE, STONE FIRPLACE IN FAMILY ROOM, SKYLIGHTS, FRENCH DOORS. THE BASEMENT HAS A ROUGH IN FOR AN ADDITIONAL BATH. UPSTAIRS ARE 4 SPACIOUS BEDROOMS, 3 FULL BATHS PLUS SITTING ROOM OFF THE MASTER. MOVE IN READY WITH MAJOR SYSTEMS TAKEN CARE OF; THIS IS A GREAT OPPORTUNITY. CUL DE SAC LOACATION! WARRANTY. ALL MONTGOMERY VILLAGE AMENITIES, 6 POOLS, 1 HEATED, LAKES, COMMUNITY CENTER WITH EXERCISE CLASSES, PLAYGROUNDS, JOGGING BATHS, TENNIS, PICKELBALL, ETC. SHOPPING AND TRANSPORTATION CLOSE BY.
Location
State MD
County Montgomery
Zoning R200
Rooms
Basement Fully Finished, Heated, Interior Access, Rough Bath Plumb
Interior
Interior Features Attic, Breakfast Area, Carpet, Ceiling Fan(s), Crown Moldings, Dining Area, Family Room Off Kitchen, Floor Plan - Open, Floor Plan - Traditional, Formal/Separate Dining Room, Kitchen - Country, Kitchen - Eat-In, Kitchen - Gourmet, Kitchen - Island, Kitchen - Table Space, Laundry Chute, Pantry, Skylight(s), Soaking Tub, Stall Shower, Upgraded Countertops, Walk-in Closet(s), Window Treatments, Wood Floors
Hot Water Electric
Heating Forced Air
Cooling Central A/C
Flooring Hardwood, Partially Carpeted, Wood, Ceramic Tile
Fireplaces Number 1
Fireplaces Type Equipment, Mantel(s)
Equipment Built-In Microwave, Built-In Range, Dishwasher, Disposal, Dryer, Dryer - Electric, Dryer - Front Loading, Exhaust Fan, Icemaker, Microwave, Oven - Self Cleaning, Oven/Range - Electric, Refrigerator, Stainless Steel Appliances, Washer, Washer - Front Loading, Water Heater
Fireplace Y
Window Features Screens,Skylights,Storm
Appliance Built-In Microwave, Built-In Range, Dishwasher, Disposal, Dryer, Dryer - Electric, Dryer - Front Loading, Exhaust Fan, Icemaker, Microwave, Oven - Self Cleaning, Oven/Range - Electric, Refrigerator, Stainless Steel Appliances, Washer, Washer - Front Loading, Water Heater
Heat Source Natural Gas
Laundry Main Floor
Exterior
Exterior Feature Deck(s)
Garage Garage - Front Entry
Garage Spaces 2.0
Utilities Available Cable TV Available, Electric Available, Natural Gas Available
Amenities Available Baseball Field, Basketball Courts, Bike Trail, Boat Dock/Slip, Common Grounds, Community Center, Jog/Walk Path, Lake, Library, Meeting Room, Party Room, Picnic Area, Pier/Dock, Pool - Outdoor, Soccer Field, Tennis Courts, Tot Lots/Playground, Volleyball Courts, Water/Lake Privileges
Waterfront N
Water Access N
View Garden/Lawn, Trees/Woods
Roof Type Architectural Shingle
Accessibility None
Porch Deck(s)
Attached Garage 2
Total Parking Spaces 2
Garage Y
Building
Lot Description Backs - Open Common Area, Backs to Trees, Cul-de-sac, Front Yard, Landscaping, No Thru Street, PUD, Rear Yard
Story 3
Sewer Public Sewer
Water Public
Architectural Style Colonial
Level or Stories 3
Additional Building Above Grade, Below Grade
Structure Type 9'+ Ceilings,2 Story Ceilings,Cathedral Ceilings,High
New Construction N
Schools
Elementary Schools Goshen
Middle Schools Forest Oak
High Schools Gaithersburg
School District Montgomery County Public Schools
Others
Pets Allowed Y
HOA Fee Include Common Area Maintenance,Pier/Dock Maintenance,Pool(s),Recreation Facility,Reserve Funds,Road Maintenance,Snow Removal,Trash
Senior Community No
Tax ID 160102689101
Ownership Fee Simple
SqFt Source Assessor
Security Features Carbon Monoxide Detector(s),Smoke Detector
Horse Property N
Special Listing Condition Standard
Pets Description No Pet Restrictions
Read Less
Want to know what your home might be worth? Contact us for a FREE valuation!

Our team is ready to help you sell your home for the highest possible price ASAP

Bought with Allan J Prigal • RE/MAX Realty Group






