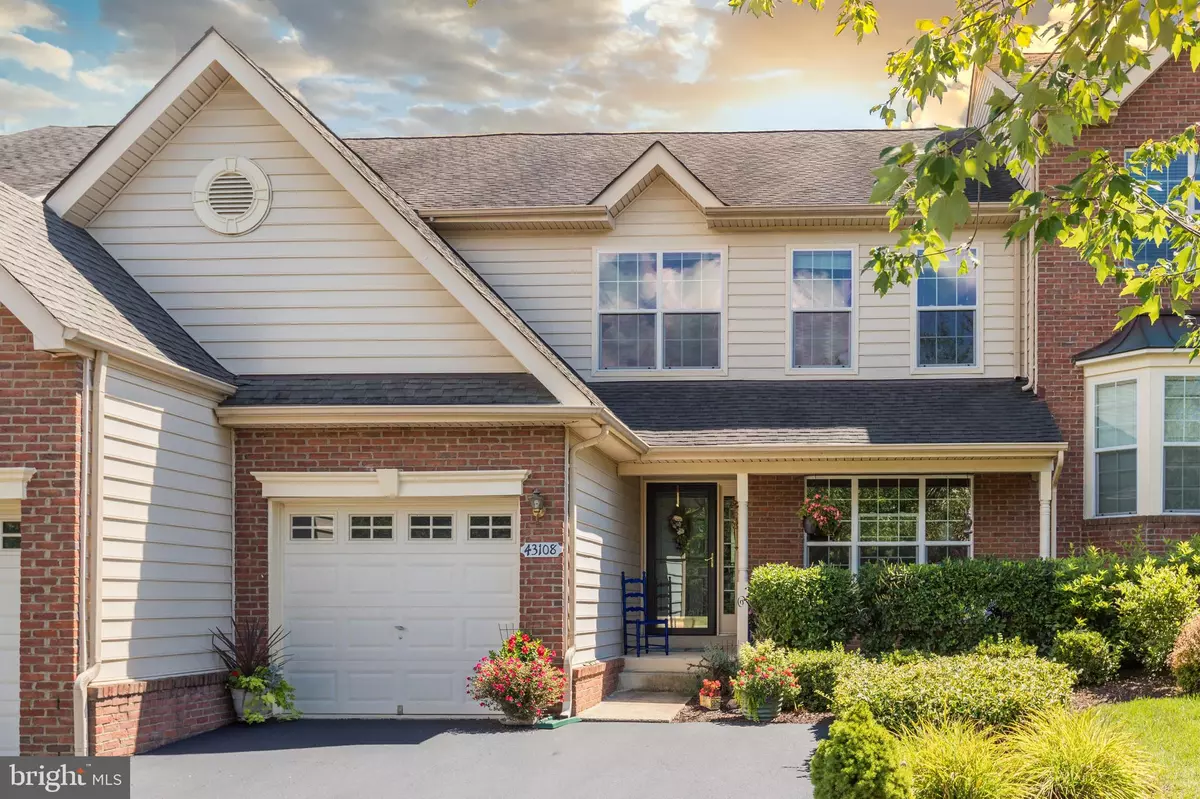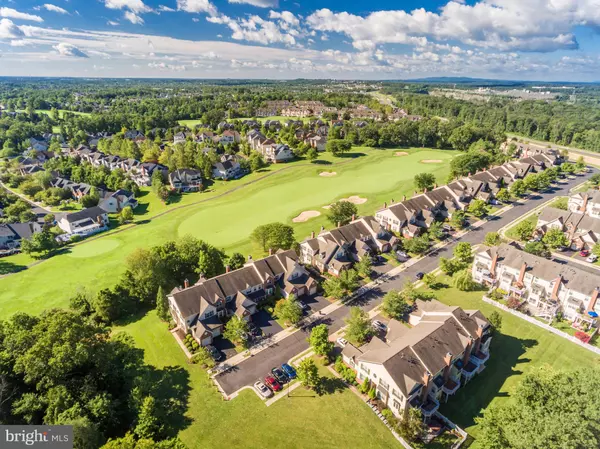$562,500
$555,000
1.4%For more information regarding the value of a property, please contact us for a free consultation.
43108 BALTUSROL TER Ashburn, VA 20147
3 Beds
3 Baths
2,802 SqFt
Key Details
Sold Price $562,500
Property Type Townhouse
Sub Type Interior Row/Townhouse
Listing Status Sold
Purchase Type For Sale
Square Footage 2,802 sqft
Price per Sqft $200
Subdivision Belmont Country Club
MLS Listing ID VALO419388
Sold Date 10/09/20
Style Other
Bedrooms 3
Full Baths 2
Half Baths 1
HOA Fees $291/mo
HOA Y/N Y
Abv Grd Liv Area 2,046
Originating Board BRIGHT
Year Built 2004
Annual Tax Amount $5,244
Tax Year 2020
Lot Size 3,049 Sqft
Acres 0.07
Property Description
Fabulous 3-Bed Belmont Country Club Townhome Backing to the Golf Course, Nestled on a premium lot in Belmont Country Club, this Ashburn townhome boasts 3 comfortable bedrooms and 2 and a half baths, all backed by lush lawn, mature trees and serene golf course views. The bright, airy floor plan includes over 2,000 sq ft on the main levels and more than 750 additional sq ft in the finished walk-out basement. Enjoy close proximity to local shopping and dining, Whole Foods, Alamo Drafthouse Cinema, and, of course, golf just outside your door! The picturesque facade boasts brick embellishments and meticulous landscaping. Just inside, discover a wonderful layout that flows from the living and dining space to the open kitchen and family room with a gas fireplace. The kitchen features beautiful cherry wood shaker cabinetry, granite countertops and island, stainless steel appliances and a sunny eat-in area. Step out onto your main-level deck to enjoy grilling and al fresco dining overlooking the golf course. Three upstairs bedrooms include a marvelous master suite with arched ceilings in the bedroom and a soaking tub in the master bath. The finished basement offers lots of bonus space for play, work, storage and more, as well as a convenient walk-out to the yard. Parking is a breeze with a 1-car garage, large driveway, and additional guest spaces across the street. With a well-appointed interior, verdant surroundings, and route 7 just a few minutes away, there's so much to love at this excellent home. Don?t miss this outstanding opportunity!Tenant occupied until 11-30-2020
Location
State VA
County Loudoun
Zoning 19
Rooms
Basement Full
Interior
Interior Features Dining Area, Family Room Off Kitchen, Kitchen - Table Space, Primary Bath(s), Window Treatments, Wood Floors
Hot Water Natural Gas
Heating Forced Air
Cooling Central A/C
Fireplaces Number 1
Fireplaces Type Screen
Equipment Built-In Microwave, Dishwasher, Disposal, Dryer, Icemaker, Oven/Range - Gas, Refrigerator, Washer
Fireplace Y
Appliance Built-In Microwave, Dishwasher, Disposal, Dryer, Icemaker, Oven/Range - Gas, Refrigerator, Washer
Heat Source Natural Gas
Exterior
Garage Garage - Front Entry, Garage Door Opener
Garage Spaces 1.0
Amenities Available Basketball Courts, Club House, Common Grounds, Community Center, Exercise Room, Gated Community, Golf Course Membership Available, Jog/Walk Path, Party Room, Picnic Area, Pool - Outdoor, Swimming Pool, Tennis Courts, Tot Lots/Playground
Water Access N
Accessibility None
Attached Garage 1
Total Parking Spaces 1
Garage Y
Building
Story 3
Sewer Public Sewer
Water Public
Architectural Style Other
Level or Stories 3
Additional Building Above Grade, Below Grade
New Construction N
Schools
Elementary Schools Newton-Lee
Middle Schools Belmont Ridge
High Schools Riverside
School District Loudoun County Public Schools
Others
HOA Fee Include Cable TV,Common Area Maintenance,High Speed Internet,Management,Pool(s),Security Gate,Snow Removal,Trash
Senior Community No
Tax ID 114480285000
Ownership Fee Simple
SqFt Source Assessor
Special Listing Condition Standard
Read Less
Want to know what your home might be worth? Contact us for a FREE valuation!

Our team is ready to help you sell your home for the highest possible price ASAP

Bought with Non Member • Non Subscribing Office






