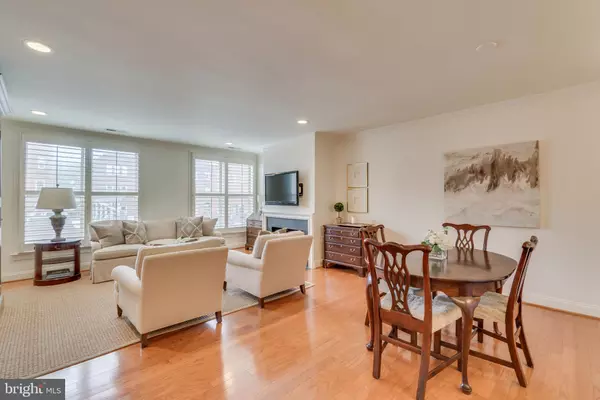$658,000
$650,000
1.2%For more information regarding the value of a property, please contact us for a free consultation.
1442 E CAPITOL ST NE #1442 Washington, DC 20003
2 Beds
3 Baths
1,410 SqFt
Key Details
Sold Price $658,000
Property Type Condo
Sub Type Condo/Co-op
Listing Status Sold
Purchase Type For Sale
Square Footage 1,410 sqft
Price per Sqft $466
Subdivision Car Barn
MLS Listing ID DCDC485826
Sold Date 10/14/20
Style Colonial
Bedrooms 2
Full Baths 2
Half Baths 1
Condo Fees $528/mo
HOA Y/N N
Abv Grd Liv Area 1,410
Originating Board BRIGHT
Year Built 1980
Annual Tax Amount $4,529
Tax Year 2019
Property Description
Great location in the heart of our nations capital. Spacious and beautiful condo with historic charm. The East Capitol Car Barn Condominiums is a Romanesque Revival building designed in 1896 by Waddy Bulter Wood, a prominent architect in the early 20th century. It was converted into condos in 1973 by a private developer and is a unique residence youll want to call home. Not only does history add interest to this dwelling, but the modern improvements also make it memorable. This condo lives like a townhouse and has a private entrance! Enjoy bright and versatile living spaces, a stylishly updated kitchen, and ample storage. Neutral paint colors and pristine hardwood floors throughout. Custom plantation shutters and recessed lighting. The living room with a wood-burning fireplace provides extra comfort. Eat-in kitchen boasts stainless steel appliances, white trendy Subway tile backsplash, granite countertops, and a pantry. The main level is concluded with a half bath. Moving to the upper level, experience the convenience of bedroom level washer/dryer, and two bedrooms both with ensuite baths and generous closets outfitted with custom Elfa systems that maximize the effectiveness of all your clothing demands. One designated parking space (#41) in gated lot and plenty of street parking available for guests. Fantastic Community amenities include an expansive, park-like front lawn, and pool with a spacious pool deck. Only 1.5 blocks to beautiful Lincoln Park. Easy access to popular and trendy Eastern Market, Barracks Row, H Street Corridor, and the brand new Safeway. 10 minutes to the metro, ideal for commuters. **3D Matterport Tour available in virtual tour section.
Location
State DC
County Washington
Zoning CONDO HORIZONTAL
Interior
Interior Features Built-Ins, Combination Dining/Living, Floor Plan - Open, Kitchen - Eat-In, Kitchen - Table Space, Pantry, Primary Bath(s), Recessed Lighting, Upgraded Countertops, Tub Shower, Window Treatments, Wood Floors
Hot Water Electric
Heating Heat Pump(s)
Cooling Central A/C
Flooring Hardwood
Fireplaces Number 1
Fireplaces Type Wood
Equipment Built-In Microwave, Dishwasher, Disposal, Dryer, Icemaker, Oven/Range - Electric, Refrigerator, Stainless Steel Appliances, Washer, Washer/Dryer Stacked
Fireplace Y
Window Features Wood Frame
Appliance Built-In Microwave, Dishwasher, Disposal, Dryer, Icemaker, Oven/Range - Electric, Refrigerator, Stainless Steel Appliances, Washer, Washer/Dryer Stacked
Heat Source Electric
Laundry Upper Floor
Exterior
Garage Spaces 1.0
Parking On Site 1
Amenities Available Common Grounds, Pool - Outdoor
Waterfront N
Water Access N
Accessibility None
Total Parking Spaces 1
Garage N
Building
Story 2
Unit Features Garden 1 - 4 Floors
Sewer Public Sewer
Water Public
Architectural Style Colonial
Level or Stories 2
Additional Building Above Grade, Below Grade
New Construction N
Schools
School District District Of Columbia Public Schools
Others
HOA Fee Include Ext Bldg Maint,Lawn Maintenance,Pool(s),Snow Removal,Trash
Senior Community No
Tax ID 1057//2116
Ownership Condominium
Special Listing Condition Standard
Read Less
Want to know what your home might be worth? Contact us for a FREE valuation!

Our team is ready to help you sell your home for the highest possible price ASAP

Bought with Nadia B Nejaime • Compass






