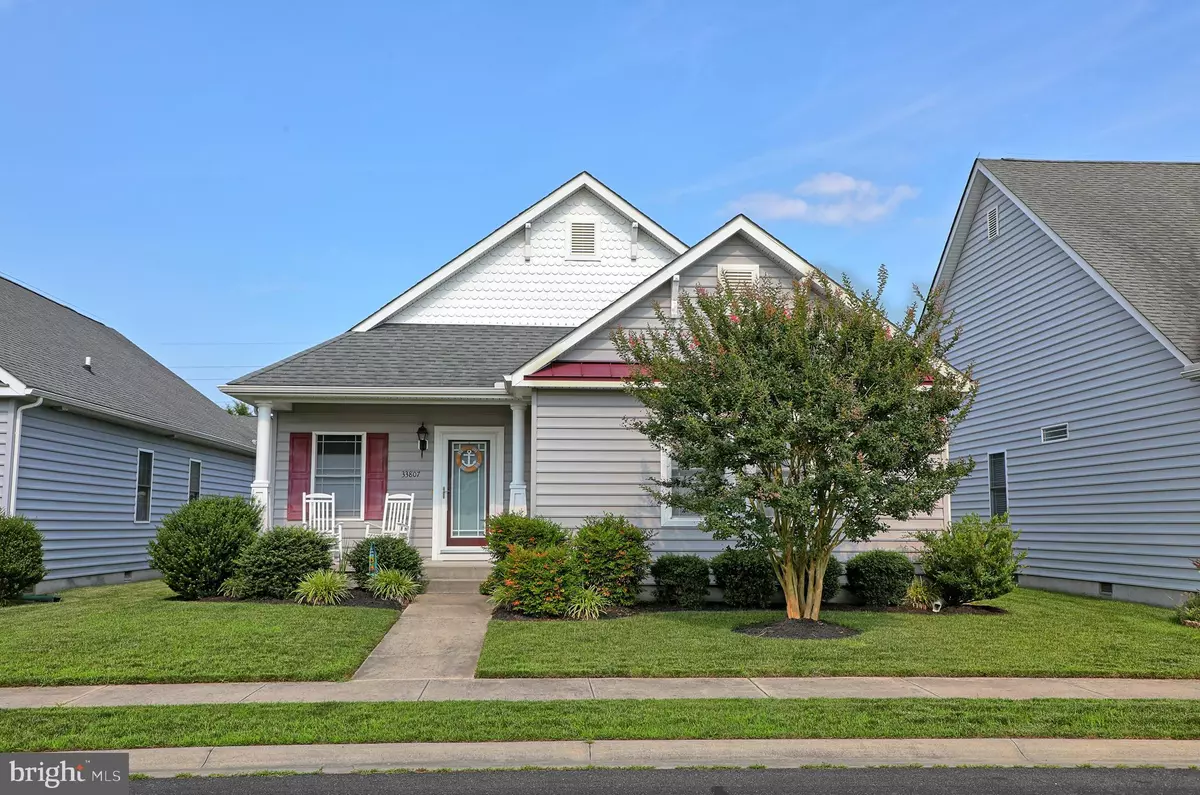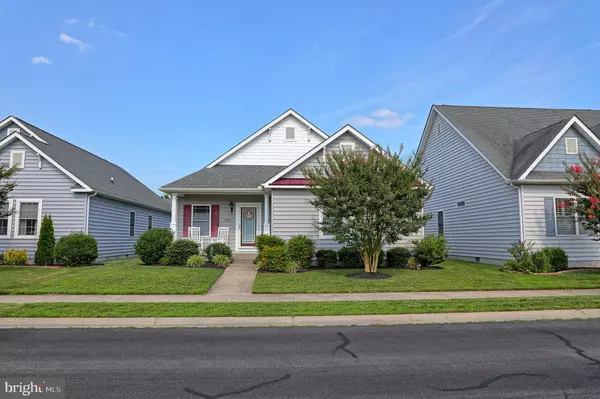$380,000
$359,900
5.6%For more information regarding the value of a property, please contact us for a free consultation.
33807 OGELTHORPE LN Millville, DE 19967
3 Beds
2 Baths
1,330 SqFt
Key Details
Sold Price $380,000
Property Type Single Family Home
Sub Type Detached
Listing Status Sold
Purchase Type For Sale
Square Footage 1,330 sqft
Price per Sqft $285
Subdivision Millville By The Sea
MLS Listing ID DESU2002402
Sold Date 09/10/21
Style Contemporary
Bedrooms 3
Full Baths 2
HOA Fees $235/mo
HOA Y/N Y
Abv Grd Liv Area 1,330
Originating Board BRIGHT
Year Built 2009
Annual Tax Amount $859
Tax Year 2020
Lot Size 4,791 Sqft
Acres 0.11
Lot Dimensions 47.00 x 102.00
Property Sub-Type Detached
Property Description
This charming 3 bedroom 2 bathroom home is situated in the luxurious community, Millville by the Sea, just a few miles away from Delaware and Maryland beaches, Assawoman Wildlife Area, tax free shopping, local restaurants and ample recreational options. The amenity-rich community offers an incredible clubhouse with a pub, kitchen and multiple lounge areas, fitness center, two life-style pools - one with a splash pad, walking and biking trails, a private lake, outdoor kitchen and the community's very own crab shack. Paddleboard in the lake, lounge by the pool, grab some beers with your friends, play a round of pickleball or take your pets for a walk - whatever you do, you will not be bored in this community! Upon arrival, you're greeted by the home's impeccable curb appeal further emphasized by its lush landscaping and quaint front porch. Step inside to the open concept living, kitchen and dining area with new vinyl flooring throughout, where entertaining guests will be a breeze! Break out your inner chef in the spacious, gourmet kitchen highlighting a brand new refrigerator and ample cabinet and counter space for all your cooking needs. The screened-in porch is situated off the kitchen and will quickly become your favorite spot to sip your morning coffee. The back patio is the ideal spot for summer barbeques and cookouts, or to simply soak up some sunshine. Back inside, you'll find the spacious owner's bedroom with a walk-in closet and en suite bathroom. The home also features two additional bedrooms and another full bathroom, allowing space for all your loved ones! Better yet, this home home is equipped with a new HVAC system, a Bluetooth Wi-Fi thermostat, allowing you to adjust the temperature from anywhere, an encapsulated crawlspace with a sump pump and Wi-Fi connections as well as an attic above the garage for extra storage space. Offering the absolute best of one level living on the coast, this gorgeous home has it all! Schedule your private tour today to check out this stunning property.
Location
State DE
County Sussex
Area Baltimore Hundred (31001)
Zoning TN
Direction West
Rooms
Main Level Bedrooms 3
Interior
Interior Features Attic, Ceiling Fan(s), Dining Area, Entry Level Bedroom, Floor Plan - Open, Kitchen - Eat-In, Primary Bath(s), Recessed Lighting, Walk-in Closet(s)
Hot Water Electric
Heating Forced Air, Heat Pump(s)
Cooling Central A/C
Equipment Range Hood, Refrigerator, Icemaker, Extra Refrigerator/Freezer, Dishwasher, Disposal, Washer, Dryer, Water Heater, Built-In Microwave
Furnishings Yes
Fireplace N
Appliance Range Hood, Refrigerator, Icemaker, Extra Refrigerator/Freezer, Dishwasher, Disposal, Washer, Dryer, Water Heater, Built-In Microwave
Heat Source Electric
Laundry Has Laundry, Main Floor
Exterior
Exterior Feature Porch(es), Screened, Patio(s)
Parking Features Built In, Inside Access, Garage Door Opener
Garage Spaces 2.0
Amenities Available Bike Trail, Club House, Common Grounds, Community Center, Fitness Center, Jog/Walk Path, Lake, Picnic Area, Swimming Pool, Recreational Center, Tot Lots/Playground, Water/Lake Privileges, Pool - Outdoor, Pier/Dock
Water Access N
Accessibility None
Porch Porch(es), Screened, Patio(s)
Attached Garage 2
Total Parking Spaces 2
Garage Y
Building
Story 1
Foundation Crawl Space
Sewer Public Sewer
Water Public
Architectural Style Contemporary
Level or Stories 1
Additional Building Above Grade, Below Grade
New Construction N
Schools
School District Indian River
Others
HOA Fee Include Common Area Maintenance,Management,Pool(s),Recreation Facility,Reserve Funds,Road Maintenance,Trash
Senior Community No
Tax ID 134-16.00-2292.00
Ownership Fee Simple
SqFt Source Estimated
Security Features Smoke Detector,Carbon Monoxide Detector(s)
Acceptable Financing Cash, Conventional, USDA, VA, FHA
Listing Terms Cash, Conventional, USDA, VA, FHA
Financing Cash,Conventional,USDA,VA,FHA
Special Listing Condition Standard
Read Less
Want to know what your home might be worth? Contact us for a FREE valuation!

Our team is ready to help you sell your home for the highest possible price ASAP

Bought with Harry David Hammond • Northrop Realty





