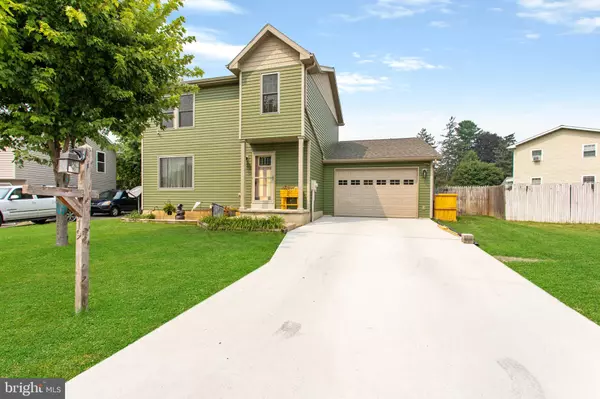$241,000
$239,000
0.8%For more information regarding the value of a property, please contact us for a free consultation.
19 SAINT JOSEPHS LN Mcsherrystown, PA 17344
3 Beds
2 Baths
1,671 SqFt
Key Details
Sold Price $241,000
Property Type Single Family Home
Sub Type Detached
Listing Status Sold
Purchase Type For Sale
Square Footage 1,671 sqft
Price per Sqft $144
Subdivision Mcsherrstown
MLS Listing ID PAAD2000506
Sold Date 08/23/21
Style Colonial
Bedrooms 3
Full Baths 1
Half Baths 1
HOA Y/N N
Abv Grd Liv Area 1,321
Originating Board BRIGHT
Year Built 2001
Annual Tax Amount $3,557
Tax Year 2021
Lot Size 0.269 Acres
Acres 0.27
Property Description
Welcome to 19 Saint Joseph Lane! A property with a total facelift that will make homeownership concerns a distant worry. All new stylish siding, roof replaced, an amazing new oversized garage with electric for workshop potential complete with rear yard and house access, new windows with a 50 year warranty, lifetime warranty on the new shower and HVAC also updated! A powder room just inside from the garage that leads to a large eat-in kitchen to please cooks and entertainers alike. 3 bedrooms upstairs with a full bathroom recently renovated. Off the kitchen is a deck and above ground pool ready for summer fun and memories to be made. Public water, public sewer and natural gas. Refrigerator, stove, microwave, garage refrigerator and washer and dryer convey. Wi-fi option for garage door in addition to two operators. The security system and video monitors also operated via app. Close to grocery, shopping and major routes.
Location
State PA
County Adams
Area Mcsherrystown Boro (14328)
Zoning RESIDENTIAL
Rooms
Basement Full
Interior
Hot Water Natural Gas
Heating Forced Air
Cooling Central A/C
Flooring Carpet, Ceramic Tile
Heat Source Natural Gas
Exterior
Exterior Feature Deck(s)
Parking Features Additional Storage Area, Garage - Front Entry, Inside Access
Garage Spaces 3.0
Fence Rear, Wood
Pool Above Ground, Filtered
Water Access N
Roof Type Architectural Shingle
Accessibility None
Porch Deck(s)
Attached Garage 1
Total Parking Spaces 3
Garage Y
Building
Story 2
Sewer Public Sewer
Water Public
Architectural Style Colonial
Level or Stories 2
Additional Building Above Grade, Below Grade
New Construction N
Schools
School District Conewago Valley
Others
Senior Community No
Tax ID 28002-0262---000
Ownership Fee Simple
SqFt Source Assessor
Acceptable Financing Cash, Conventional, FHA
Listing Terms Cash, Conventional, FHA
Financing Cash,Conventional,FHA
Special Listing Condition Standard
Read Less
Want to know what your home might be worth? Contact us for a FREE valuation!

Our team is ready to help you sell your home for the highest possible price ASAP

Bought with Dana M Crum • Keller Williams Keystone Realty






