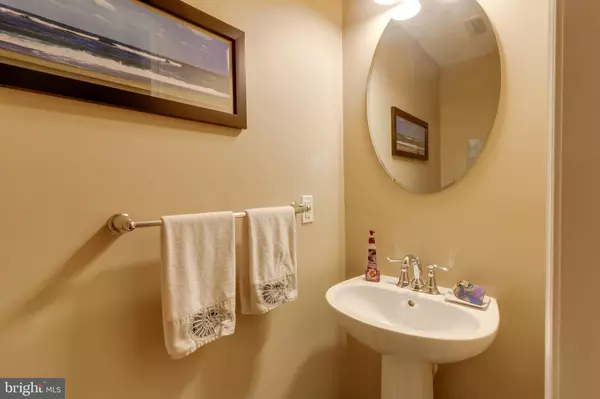$289,900
$289,900
For more information regarding the value of a property, please contact us for a free consultation.
161 STAR DR Mount Holly, NJ 08060
3 Beds
3 Baths
1,960 SqFt
Key Details
Sold Price $289,900
Property Type Townhouse
Sub Type Interior Row/Townhouse
Listing Status Sold
Purchase Type For Sale
Square Footage 1,960 sqft
Price per Sqft $147
Subdivision Eastampton Village C
MLS Listing ID NJBL383400
Sold Date 11/30/20
Style Contemporary
Bedrooms 3
Full Baths 2
Half Baths 1
HOA Fees $100/mo
HOA Y/N Y
Abv Grd Liv Area 1,960
Originating Board BRIGHT
Year Built 2018
Annual Tax Amount $7,721
Tax Year 2020
Lot Size 2,100 Sqft
Acres 0.05
Lot Dimensions 0.00 x 0.00
Property Description
Welcome to 161 Star Drive! This beautiful, 3 bedroom, 2.5 bathroom luxurious home was built in 2018 and has all the upgrades you could ever want. As you enter the home onto the the first level you will see beautiful vinyl plank flooring in the foyer that continues up the steps and freshly painted walls. Walk through the foyer into the newly carpeted and very large family room. This family room is great for spending some quality time with your loved ones indoors or outdoors as there is a sliding glass door that leads you to the backyard where you can do more entertaining. Off the family room is your half bathroom with freshly painted walls, pedestal sink, and luxury vinyl flooring. As we go up the stairs it leads you to the open concept kitchen, dining, and living area. Let's start in the kitchen! This immaculate kitchen has amazing vinyl plank floors that carry throughout the main floor, large island with room for 4 chairs, stainless steel appliances, granite counter tops, all new wood cabinetry, recessed lighting, and a butlers pantry. Also, in the kitchen is a sliding glass door that leads you out onto your deck that is perfect for grilling, having your morning cup of coffee, reading a book, or just relaxing while taking in all of what nature has to offer! With this open concept floor plan you can be in the kitchen, dining room, or living room and never miss a thing. The living room is a great size with 2 big windows that allow for plenty of natural lighting. Tucked away in the corner of the living room is nook that you could use as a reading space or a work space, you decide! As we proceed to the 3rd floor, this is where you will find your 3 bedrooms and 2 bathrooms. The 2 hallway bedrooms have new wall to wall carpet, freshly painted walls, updated light fixtures, and great closet space. The hallway bath has a tub/shower combo with ceramic tile shower walls, luxury vinyl flooring, large mirror, new vanity, and new light fixtures. The spacious master suite has new wall to wall carpeting, freshly painted walls, and a tray ceiling that adds elegance to this room. The master bathroom is equipped with a double sink vanity that has plenty of storage, luxury vinyl flooring, stall shower with ceramic tile walls, very large mirror, recessed lighting and new light fixtures. This is a must see home that is sure to please! Call and make your appointment to see it today!
Location
State NJ
County Burlington
Area Eastampton Twp (20311)
Zoning TCD
Rooms
Other Rooms Living Room, Primary Bedroom, Bedroom 2, Kitchen, Bedroom 1
Interior
Interior Features Kitchen - Eat-In, Breakfast Area, Butlers Pantry, Carpet, Combination Dining/Living, Combination Kitchen/Dining, Dining Area, Floor Plan - Open, Kitchen - Gourmet, Kitchen - Island, Primary Bath(s), Recessed Lighting, Soaking Tub, Stall Shower, Tub Shower, Upgraded Countertops, Walk-in Closet(s), Wood Floors
Hot Water Natural Gas
Heating Forced Air
Cooling Central A/C
Flooring Carpet, Vinyl
Equipment Built-In Microwave, Built-In Range, Dishwasher, Energy Efficient Appliances, Oven - Self Cleaning
Fireplace N
Window Features Energy Efficient
Appliance Built-In Microwave, Built-In Range, Dishwasher, Energy Efficient Appliances, Oven - Self Cleaning
Heat Source Natural Gas
Laundry Upper Floor
Exterior
Exterior Feature Deck(s)
Garage Built In, Garage - Front Entry, Inside Access
Garage Spaces 2.0
Utilities Available Cable TV Available, Electric Available, Natural Gas Available, Phone Available
Waterfront N
Water Access N
Roof Type Architectural Shingle
Accessibility None
Porch Deck(s)
Attached Garage 1
Total Parking Spaces 2
Garage Y
Building
Story 3
Sewer Public Sewer
Water Public
Architectural Style Contemporary
Level or Stories 3
Additional Building Above Grade, Below Grade
Structure Type Dry Wall,9'+ Ceilings
New Construction N
Schools
High Schools Rancocas Valley Reg. H.S.
School District Eastampton Township Public Schools
Others
Senior Community No
Tax ID 11-00600 05-00015
Ownership Fee Simple
SqFt Source Assessor
Acceptable Financing Cash, Conventional, FHA, USDA, VA
Listing Terms Cash, Conventional, FHA, USDA, VA
Financing Cash,Conventional,FHA,USDA,VA
Special Listing Condition Standard
Read Less
Want to know what your home might be worth? Contact us for a FREE valuation!

Our team is ready to help you sell your home for the highest possible price ASAP

Bought with Emily Terpak • Space & Company






