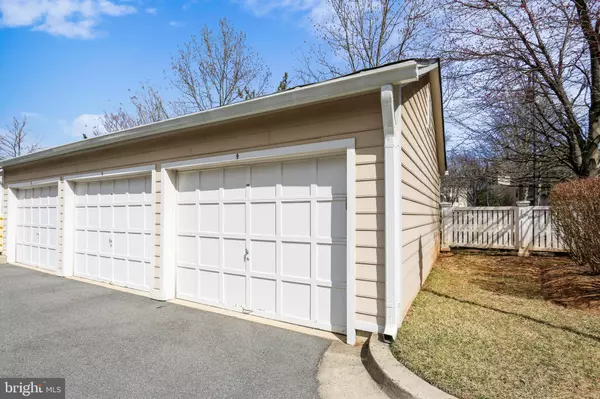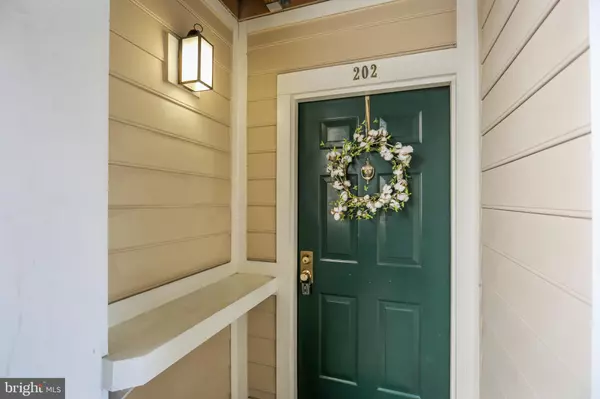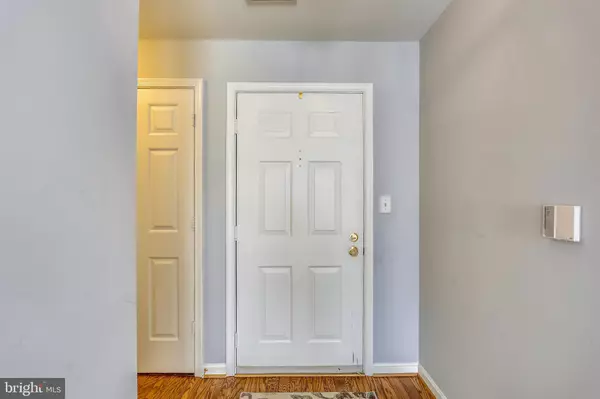$337,600
$325,000
3.9%For more information regarding the value of a property, please contact us for a free consultation.
400 KENTLANDS BLVD #202 Gaithersburg, MD 20878
2 Beds
2 Baths
1,217 SqFt
Key Details
Sold Price $337,600
Property Type Condo
Sub Type Condo/Co-op
Listing Status Sold
Purchase Type For Sale
Square Footage 1,217 sqft
Price per Sqft $277
Subdivision Kentlands
MLS Listing ID MDMC747240
Sold Date 04/21/21
Style Colonial
Bedrooms 2
Full Baths 2
Condo Fees $460/mo
HOA Fees $104/mo
HOA Y/N Y
Abv Grd Liv Area 1,217
Originating Board BRIGHT
Year Built 1995
Annual Tax Amount $3,875
Tax Year 2021
Property Description
SIMPLY GORGEOUS ONE OWNER HOME HAS BEEN TENDERLY CARED FOR. SUN FILLED CORNER UNIT ON THE SECOND FLOOR WITH TWO BALCONIES. NEUTRAL DECOR THROUGHOUT WITH NEARLY NEW UPGRADED CARPET IN LIVING ROOM AND BOTH BEDROOMS. GLEAMING HARDWOODS IN FOYER, FORMAL DINING ROOM AND KITCHEN. THE NEWLY (2019) REMODELED KITCHEN FEATURES WHITE CABINETRY, CAMBERIA QUARTZ COUNTER TOPS & STAINLESS STEEL APPLIANCES. SPACIOUS LIVING ROOM WITH MANTLED GAS FIREPLACE AND BUILT-INS. FRENCH DOOR FROM THE DINING ROOM TO ONE OF TWO BALCONIES. PLEASING FLOOR PLAN WITH BEDROOMS ON OPPOSITE ENDS OF THE UNIT WITH PRIVATE BATHS. GREAT IF SOMEONE WANTS A ROOMMATE. LAUNDRY WITH FULL SIZE WASHER AND DRYER. ONE CAR GARAGE CONVEYS WITH THE UNIT AND THERE IS PLENTY OF ADDITIONAL PARKING FOR GUESTS. ENJOY ALL THE AMENITIES KENTLANDS HAS TO OFFER...POOL, TENNIS, PLAYGROUNDS, SHOPPING, MOVIE THEATER, GYM AND RESTAURANTS. WHAT MORE COULD YOU ASK FOR! THIS RARELY AVAILBALE CONDO WILL BE GONE IN A FLASH! TOTAL COMBINED (CONDO & GARAGE) ESTIMATED TAX FOR 1ST FULL FISCAL YEAR OF OWNERSHIP ARE $3,875.21.
Location
State MD
County Montgomery
Zoning MXD
Rooms
Other Rooms Living Room, Dining Room, Primary Bedroom, Bedroom 2, Kitchen, Foyer, Laundry, Bathroom 2, Primary Bathroom
Main Level Bedrooms 2
Interior
Interior Features Built-Ins, Carpet, Ceiling Fan(s), Chair Railings, Crown Moldings
Hot Water Natural Gas
Heating Forced Air
Cooling Ceiling Fan(s), Central A/C
Flooring Hardwood, Carpet, Ceramic Tile
Fireplaces Number 1
Fireplaces Type Fireplace - Glass Doors, Gas/Propane, Mantel(s), Marble
Equipment Built-In Microwave, Dishwasher, Disposal, Dryer - Electric, Exhaust Fan, Icemaker, Oven - Self Cleaning, Oven/Range - Gas, Refrigerator, Stainless Steel Appliances, Stove, Washer, Water Heater, Dryer - Front Loading
Fireplace Y
Window Features Double Pane,Vinyl Clad
Appliance Built-In Microwave, Dishwasher, Disposal, Dryer - Electric, Exhaust Fan, Icemaker, Oven - Self Cleaning, Oven/Range - Gas, Refrigerator, Stainless Steel Appliances, Stove, Washer, Water Heater, Dryer - Front Loading
Heat Source Natural Gas
Laundry Dryer In Unit, Washer In Unit
Exterior
Garage Garage - Front Entry, Garage Door Opener
Garage Spaces 1.0
Utilities Available Cable TV Available
Amenities Available Basketball Courts, Club House, Common Grounds, Community Center, Exercise Room, Jog/Walk Path, Party Room, Pool - Outdoor, Picnic Area, Tennis Courts, Tot Lots/Playground
Water Access N
View Trees/Woods
Accessibility None
Total Parking Spaces 1
Garage Y
Building
Story 1
Unit Features Garden 1 - 4 Floors
Sewer Public Sewer
Water Public
Architectural Style Colonial
Level or Stories 1
Additional Building Above Grade, Below Grade
New Construction N
Schools
Elementary Schools Rachel Carson
Middle Schools Lakelands Park
High Schools Quince Orchard
School District Montgomery County Public Schools
Others
HOA Fee Include Common Area Maintenance,Ext Bldg Maint,Insurance,Lawn Maintenance,Management,Reserve Funds,Road Maintenance,Sewer,Snow Removal,Trash,Water
Senior Community No
Tax ID 160903095500
Ownership Condominium
Security Features Smoke Detector,Sprinkler System - Indoor,Carbon Monoxide Detector(s)
Acceptable Financing Cash, Conventional
Listing Terms Cash, Conventional
Financing Cash,Conventional
Special Listing Condition Standard
Read Less
Want to know what your home might be worth? Contact us for a FREE valuation!

Our team is ready to help you sell your home for the highest possible price ASAP

Bought with Meredith M Fogle • Old Line Properties






