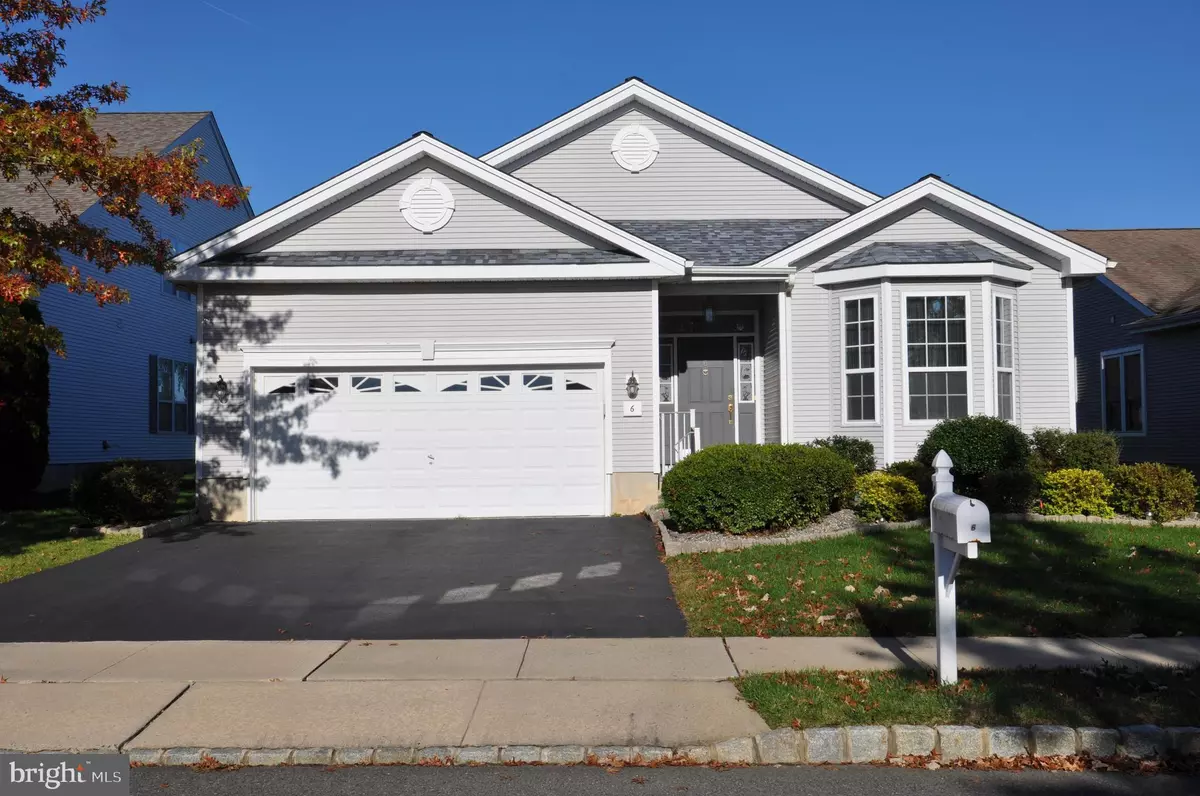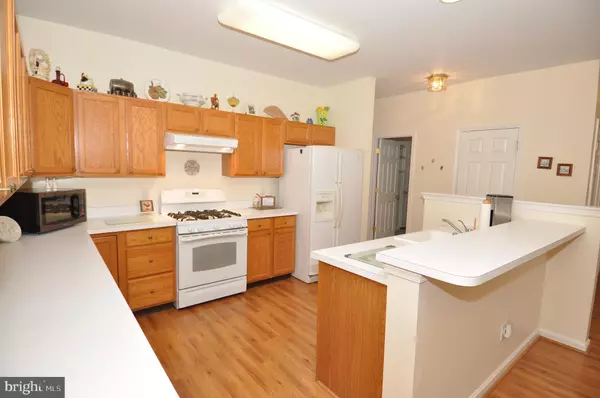$290,000
$299,500
3.2%For more information regarding the value of a property, please contact us for a free consultation.
6 VANDEVERE LN Columbus, NJ 08022
2 Beds
2 Baths
1,852 SqFt
Key Details
Sold Price $290,000
Property Type Single Family Home
Sub Type Detached
Listing Status Sold
Purchase Type For Sale
Square Footage 1,852 sqft
Price per Sqft $156
Subdivision Four Seasons
MLS Listing ID NJBL384426
Sold Date 01/04/21
Style Ranch/Rambler
Bedrooms 2
Full Baths 2
HOA Fees $250/mo
HOA Y/N Y
Abv Grd Liv Area 1,852
Originating Board BRIGHT
Year Built 2001
Annual Tax Amount $7,285
Tax Year 2020
Lot Size 7,908 Sqft
Acres 0.18
Lot Dimensions 55.00 x 145.00
Property Description
The floorplan that offers you options for living space. This home offers a great combination of size and layout that can work for your new home. An expanded Ivy Model located in the Four Season Active Adult community of Mansfield is ready for its new owners. The front door opens up to a formal living room and the original floorplan had a dining room that the seller converted into an office. The back of the home has a convenient open layout including a kitchen, breakfast nook, and family room. The kitchen is ready for your decorating touches. The expanded master suite includes a full bath with shower, and double sinks, a walk-in closet. The second bedroom is a generous size. When you are ready to relax, take a seat on the rear paver patio. A 2 car garage for extra storage. Four Seasons is located close to most major roadways, joint military base, beach area, and shopping.
Location
State NJ
County Burlington
Area Mansfield Twp (20318)
Zoning R-1
Rooms
Other Rooms Living Room, Bedroom 2, Kitchen, Family Room, Breakfast Room, Bedroom 1, Office
Main Level Bedrooms 2
Interior
Hot Water Natural Gas
Heating Forced Air, Central
Cooling Central A/C
Flooring Carpet, Ceramic Tile, Laminated
Fireplace N
Heat Source Natural Gas
Laundry Main Floor
Exterior
Exterior Feature Patio(s)
Garage Garage - Front Entry, Garage Door Opener, Inside Access
Garage Spaces 4.0
Utilities Available Cable TV Available
Amenities Available Billiard Room, Club House, Exercise Room, Gated Community, Pool - Outdoor, Pool - Indoor, Retirement Community, Swimming Pool, Tennis Courts
Waterfront N
Water Access N
Roof Type Asphalt
Accessibility None
Porch Patio(s)
Attached Garage 2
Total Parking Spaces 4
Garage Y
Building
Story 1
Sewer Public Sewer
Water Public
Architectural Style Ranch/Rambler
Level or Stories 1
Additional Building Above Grade, Below Grade
New Construction N
Schools
Elementary Schools John Hydock E.S.
Middle Schools Northern Burl. Co. Reg. Jr. M.S.
High Schools Northern Burl. Co. Reg. Sr. H.S.
School District Northern Burlington Count Schools
Others
HOA Fee Include Common Area Maintenance,Lawn Maintenance,Management,Recreation Facility,Security Gate,Snow Removal,Trash
Senior Community Yes
Age Restriction 55
Tax ID 18-00023 03-00017
Ownership Fee Simple
SqFt Source Assessor
Acceptable Financing Cash, Conventional, FHA
Listing Terms Cash, Conventional, FHA
Financing Cash,Conventional,FHA
Special Listing Condition Standard
Read Less
Want to know what your home might be worth? Contact us for a FREE valuation!

Our team is ready to help you sell your home for the highest possible price ASAP

Bought with Adam Priori • Realty Mark Central, LLC






