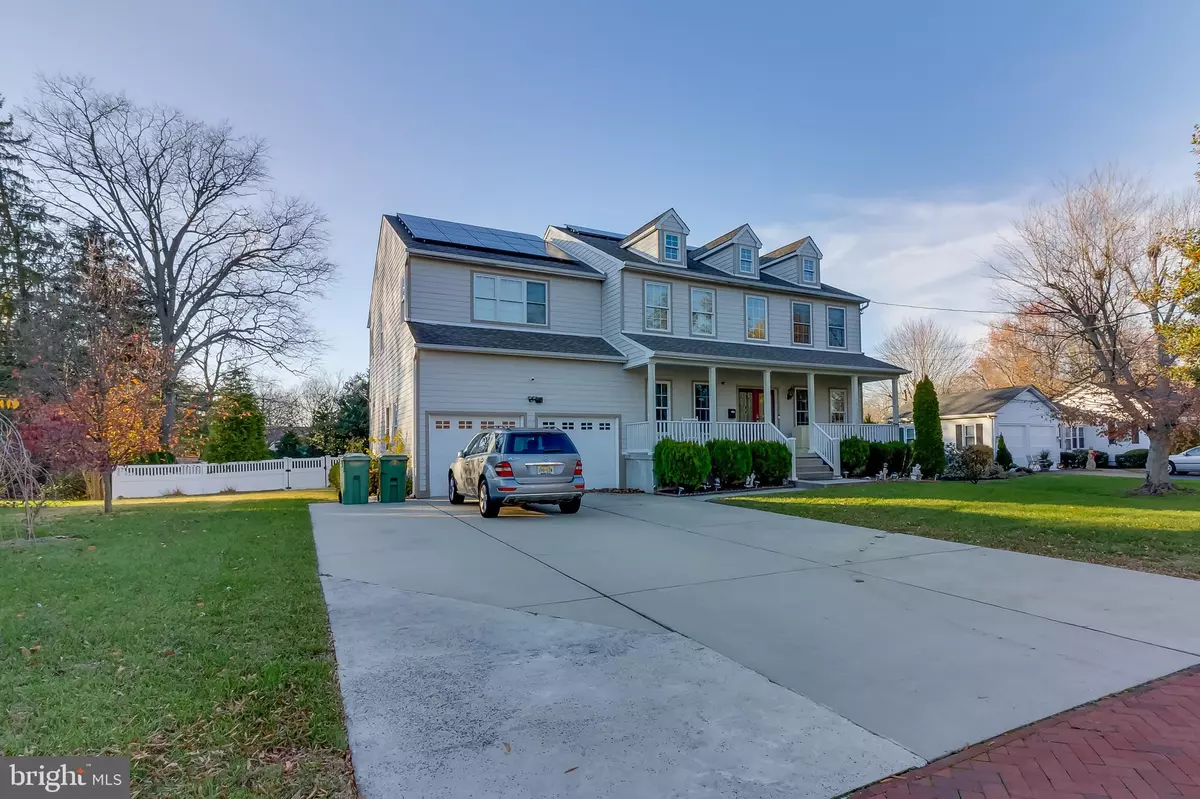$549,900
$549,900
For more information regarding the value of a property, please contact us for a free consultation.
24 COOPER AVE Marlton, NJ 08053
5 Beds
5 Baths
3,697 SqFt
Key Details
Sold Price $549,900
Property Type Single Family Home
Sub Type Detached
Listing Status Sold
Purchase Type For Sale
Square Footage 3,697 sqft
Price per Sqft $148
Subdivision None Available
MLS Listing ID NJBL390484
Sold Date 05/30/21
Style Traditional,Transitional
Bedrooms 5
Full Baths 4
Half Baths 1
HOA Y/N N
Abv Grd Liv Area 3,697
Originating Board BRIGHT
Year Built 2009
Annual Tax Amount $14,051
Tax Year 2020
Lot Size 0.344 Acres
Acres 0.34
Lot Dimensions 100.00 x 150.00
Property Description
Wonderful large 3700 sq ft colonial in the heart Marlton on a quiet tree lined street with 2 Master Suites. This 11 year young 2 story home offer great curb appeal including a full covered front porch. Step inside to a two story foyer welcoming you to a home that is light and bright throughout. Notice the full array of white painted wood moldings and trims throughout the home. The Kitchen is showcased by 42' maple cabinetry, granite counter tops, a center island, stainless steel appliances and a large pantry. The family room is warmed by a gas fireplace. The 1st floor Master Bedroom (or possible Inlaw/Aupair) has a large walk in closet with organizers, a master bath with a sunken tub and a ceramic tiled shower stall along with a double sink and ceramic flooring. Upstairs there is 4 very ample sized bedrooms and 2 full baths. All bedrooms have ceiling fans and generousclosets. The hall bath offers a double sink, ceramic flooring and a tub with ceramic tiling. The stunning 2nd floor master bedroom offers a large his and her walk in closet, a ceiling fan and recessed lighting. The sitting room has built in bookshelves, recessed lighting. The huge finished walk up basement offers a 40x25 game room, a full bath and a possible bedroom/office. There is also ample storage. Off the kitchen you'll find a slider that leads to a large backyard white PVC fencing and a beautiful Trex deck. This tremendous, priced to sell, in the heart of Marlton means you can walk to town plus it's close to all major highways, eateries and shopping. You have the added benefit of highly rated schools plus all things Marlton offering something for every member of the family. The solar panel bill is very reasonable @ $234.08 per month. The electric bills before the panels were installed were $500 to $700/ month!!! Call today, this is one you don't want to miss out on
Location
State NJ
County Burlington
Area Evesham Twp (20313)
Zoning RES
Rooms
Other Rooms Living Room, Dining Room, Primary Bedroom, Bedroom 2, Bedroom 3, Kitchen, Game Room, Family Room, Bedroom 1, In-Law/auPair/Suite
Basement Fully Finished
Main Level Bedrooms 1
Interior
Interior Features Carpet, Ceiling Fan(s), Crown Moldings, Family Room Off Kitchen, Kitchen - Eat-In, Pantry, Walk-in Closet(s), Entry Level Bedroom, Floor Plan - Open, Formal/Separate Dining Room, Kitchen - Gourmet, Primary Bath(s), Stall Shower, Tub Shower
Hot Water Natural Gas
Heating Forced Air
Cooling Central A/C
Fireplaces Number 1
Fireplaces Type Gas/Propane
Fireplace Y
Heat Source Natural Gas
Exterior
Garage Garage - Front Entry
Garage Spaces 4.0
Waterfront N
Water Access N
View Garden/Lawn
Accessibility Doors - Lever Handle(s)
Attached Garage 2
Total Parking Spaces 4
Garage Y
Building
Story 2
Sewer Public Sewer
Water Public
Architectural Style Traditional, Transitional
Level or Stories 2
Additional Building Above Grade, Below Grade
Structure Type 9'+ Ceilings,Dry Wall
New Construction N
Schools
Middle Schools Marlton Middle M.S.
High Schools Cherokee H.S.
School District Evesham Township
Others
Senior Community No
Tax ID 13-00004 05-00001 02
Ownership Fee Simple
SqFt Source Assessor
Special Listing Condition Standard
Read Less
Want to know what your home might be worth? Contact us for a FREE valuation!

Our team is ready to help you sell your home for the highest possible price ASAP

Bought with Allison Hamilton • BHHS Fox & Roach - Robbinsville






