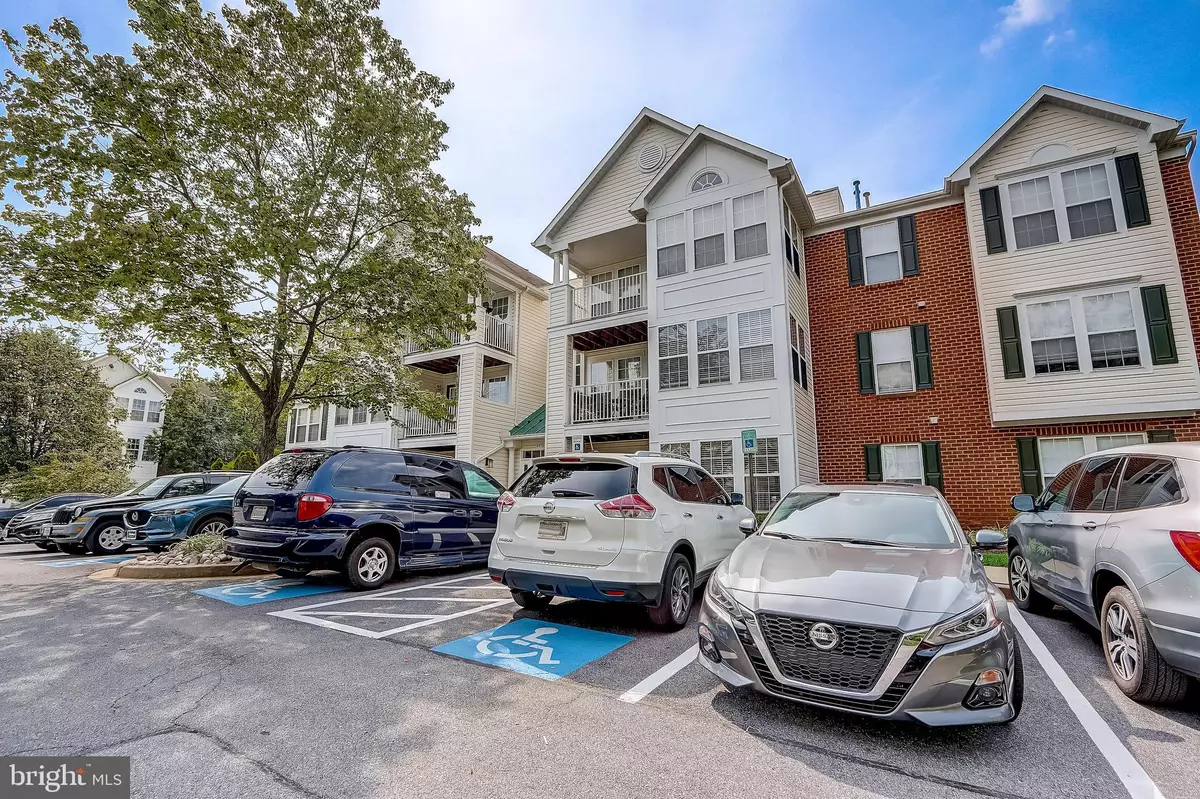$192,000
$192,000
For more information regarding the value of a property, please contact us for a free consultation.
4936 RIDERS CT Owings Mills, MD 21117
2 Beds
2 Baths
1,123 SqFt
Key Details
Sold Price $192,000
Property Type Condo
Sub Type Condo/Co-op
Listing Status Sold
Purchase Type For Sale
Square Footage 1,123 sqft
Price per Sqft $170
Subdivision Garden Owings Mills
MLS Listing ID MDBC2006828
Sold Date 10/08/21
Style Contemporary
Bedrooms 2
Full Baths 2
Condo Fees $215/mo
HOA Fees $12
HOA Y/N Y
Abv Grd Liv Area 1,123
Originating Board BRIGHT
Year Built 1999
Annual Tax Amount $2,554
Tax Year 2021
Property Description
PENTHOUSE level 2 bedroom, 2 full bath condo available in Garden Owings Mills. The best part of the top level is having the soaring high ceilings! Come see this wide open layout that features a large family room with the high ceilings with ceiling fan, gleaming floors, great sunroom that could be used as a home office with the many windows to let in the natural light. The kitchen has a built-in microwave, new refrigerator in late 2020, double sink & a pantry. Also enjoy your private balcony that overlooks the neighborhood. The primary bedroom also has the soaring ceiling, ceiling fan and en suite full bathroom. The 2nd bedroom with its wainscoting is also directly across from the guest full bathroom. The main area and sunroom have been freshly painted! Conveniently located near all of the New Town amenities like the tot lot, outdoor pool, & outdoor tennis courts. Also a great location for commuters as well. Check out the virtual tour!
Location
State MD
County Baltimore
Zoning RES
Rooms
Main Level Bedrooms 2
Interior
Interior Features Recessed Lighting, Ceiling Fan(s), Primary Bath(s), Carpet, Family Room Off Kitchen, Floor Plan - Open, Pantry, Wainscotting
Hot Water Electric
Heating Forced Air
Cooling Central A/C
Flooring Laminate Plank, Carpet, Ceramic Tile
Equipment Built-In Microwave, Stove, Refrigerator, Dishwasher, Washer, Dryer, Exhaust Fan, Disposal
Fireplace N
Window Features Double Pane
Appliance Built-In Microwave, Stove, Refrigerator, Dishwasher, Washer, Dryer, Exhaust Fan, Disposal
Heat Source Natural Gas
Laundry Main Floor
Exterior
Amenities Available Common Grounds, Jog/Walk Path, Pool - Outdoor, Tennis Courts, Tot Lots/Playground
Waterfront N
Water Access N
Accessibility None
Garage N
Building
Story 1
Unit Features Garden 1 - 4 Floors
Sewer Public Sewer
Water Public
Architectural Style Contemporary
Level or Stories 1
Additional Building Above Grade, Below Grade
Structure Type High,Vaulted Ceilings,Cathedral Ceilings
New Construction N
Schools
School District Baltimore County Public Schools
Others
Pets Allowed Y
HOA Fee Include Ext Bldg Maint,Insurance,Lawn Maintenance,Management,Snow Removal,Trash
Senior Community No
Tax ID 04022300006406
Ownership Condominium
Special Listing Condition Standard
Pets Description Size/Weight Restriction
Read Less
Want to know what your home might be worth? Contact us for a FREE valuation!

Our team is ready to help you sell your home for the highest possible price ASAP

Bought with Teal Clise • EXP Realty, LLC






