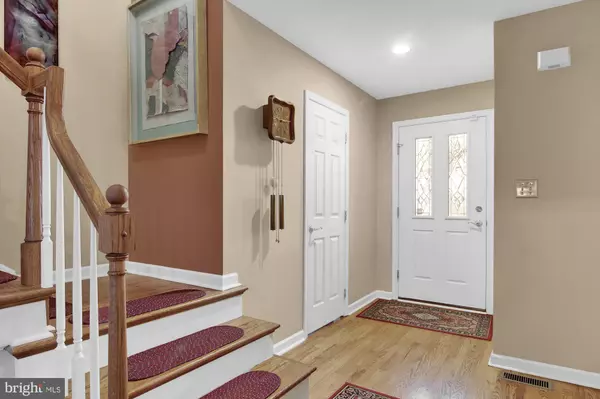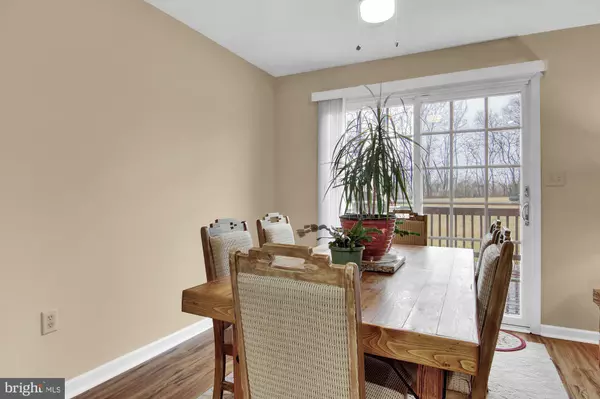$212,500
$190,000
11.8%For more information regarding the value of a property, please contact us for a free consultation.
522 NORTHSTAR DR Harrisburg, PA 17112
2 Beds
3 Baths
1,560 SqFt
Key Details
Sold Price $212,500
Property Type Townhouse
Sub Type Interior Row/Townhouse
Listing Status Sold
Purchase Type For Sale
Square Footage 1,560 sqft
Price per Sqft $136
Subdivision Brynfield
MLS Listing ID PADA131456
Sold Date 04/28/21
Style Traditional
Bedrooms 2
Full Baths 2
Half Baths 1
HOA Fees $89/mo
HOA Y/N Y
Abv Grd Liv Area 1,560
Originating Board BRIGHT
Year Built 2002
Annual Tax Amount $3,293
Tax Year 2020
Lot Size 3,484 Sqft
Acres 0.08
Property Description
The community of Brynfield is waiting for you! Step into the foyer of this beautifully maintained brick-fronted townhome with HW floors and you'll want to stay. The main level has been updated by its current owners over the past 4 years with granite countertops and tile backsplash in the kitchen and LVT flooring in the LR, DR and kitchen for ease of maintenance. Enjoy spending time on your deck which backs to large open common lawn surrounded by a wooded green space with farm land beyond. Upstairs you'll find 2 spacious bedroom suites each with a walk in closet, private bath and ceiling fans. The primary suite bath has a double sink and walk in shower. Both baths have had laminate vinyl flooring installed. Second floor washer and dryer located in the hall between the BRs are only 4 years old. A new Energy Star rated HVAC system was installed in 2018 for peace of mind and reduced energy bills. Full basement is unfinished for future expansion, storage or as the currently used, a great workshop/hobby room. Conveniently located for easy access to I-81 and the Hershey Medical Center, this well built townhome in a quiet, friendly community has lots to love. A joy to own!
Location
State PA
County Dauphin
Area West Hanover Twp (14068)
Zoning RESIDENTIAL
Rooms
Other Rooms Living Room, Dining Room, Primary Bedroom, Bedroom 2, Kitchen, Foyer, Primary Bathroom, Full Bath, Half Bath
Basement Full, Unfinished, Interior Access, Sump Pump
Interior
Hot Water Natural Gas
Heating Forced Air
Cooling Central A/C
Equipment Dishwasher, Disposal, Dryer, Built-In Microwave, Oven/Range - Electric, Refrigerator, Washer
Fireplace N
Appliance Dishwasher, Disposal, Dryer, Built-In Microwave, Oven/Range - Electric, Refrigerator, Washer
Heat Source Natural Gas
Laundry Upper Floor
Exterior
Exterior Feature Deck(s), Porch(es)
Garage Garage - Front Entry
Garage Spaces 3.0
Waterfront N
Water Access N
Roof Type Composite
Accessibility None
Porch Deck(s), Porch(es)
Attached Garage 1
Total Parking Spaces 3
Garage Y
Building
Lot Description Backs - Open Common Area, Cul-de-sac
Story 2
Sewer Public Sewer
Water Public
Architectural Style Traditional
Level or Stories 2
Additional Building Above Grade, Below Grade
New Construction N
Schools
High Schools Central Dauphin
School District Central Dauphin
Others
Senior Community No
Tax ID 68-050-074-000-0000
Ownership Fee Simple
SqFt Source Estimated
Acceptable Financing Cash, Conventional, FHA, VA
Listing Terms Cash, Conventional, FHA, VA
Financing Cash,Conventional,FHA,VA
Special Listing Condition Standard
Read Less
Want to know what your home might be worth? Contact us for a FREE valuation!

Our team is ready to help you sell your home for the highest possible price ASAP

Bought with Dimple Khan • Better Homes and Gardens Real Estate Capital Area






