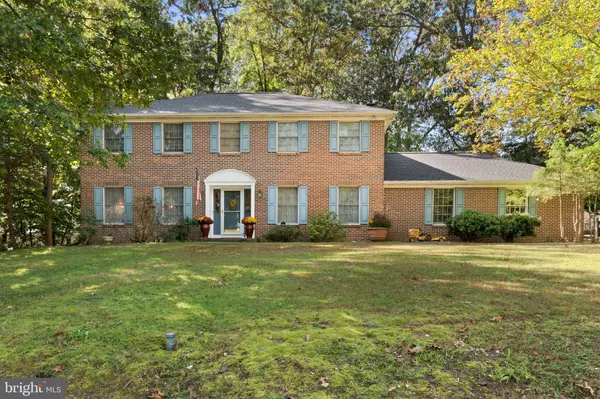$419,000
$425,000
1.4%For more information regarding the value of a property, please contact us for a free consultation.
66 CHARLES ST Elkton, MD 21921
4 Beds
3 Baths
3,650 SqFt
Key Details
Sold Price $419,000
Property Type Single Family Home
Sub Type Detached
Listing Status Sold
Purchase Type For Sale
Square Footage 3,650 sqft
Price per Sqft $114
Subdivision Manchester Park
MLS Listing ID MDCC2001996
Sold Date 01/04/22
Style Colonial
Bedrooms 4
Full Baths 2
Half Baths 1
HOA Y/N N
Abv Grd Liv Area 3,000
Originating Board BRIGHT
Year Built 1988
Annual Tax Amount $3,542
Tax Year 2018
Lot Size 0.570 Acres
Acres 0.57
Property Description
Welcome home to a beautiful colonial in Manchester Park with access to I95 , Rt40 and a short distance to Fair Hills 5 Star International horse facility. As you enter the front door you are greeted with an elegant curved staircase. The formal living room has one of two fireplaces to sit and enjoy. The dining room leads into a large eat in kitchen with plenty of storage including a built in work/desk area. Also on the main floor is a ceramic tiled family room with the second fireplace. The rear sunroom is heated and carpeted to enjoy your morning coffee. The spacious mud room/ laundry area is also tiled and leads to the 2 car garage with garage door opener and heater. Completing the first floor is a powder room and an additional room for either an office or additional bedroom. All oak flooring has been professionally refinished. The second floor has 4 large bedrooms with new carpet recently installed. The King size master bedroom has a walk-in closet and dressing room with yet another closet. The master bath has been recently updated and boasts a jacuzzi tub, along with the second full bath on this floor. The basement has new carpet installed in the family room with the other half having plenty of room for storage and Bilco doors to the backyard. New lifetime architectural roof with maintenance free gutter guards installed in September of 2021. This is a must see property, call today and schedule your appointment.
Location
State MD
County Cecil
Zoning SR
Rooms
Other Rooms Living Room, Dining Room, Primary Bedroom, Bedroom 2, Bedroom 3, Bedroom 4, Kitchen, Family Room, Sun/Florida Room, Mud Room, Office, Recreation Room
Basement Connecting Stairway, Partially Finished
Interior
Interior Features Chair Railings, Curved Staircase, Family Room Off Kitchen, Floor Plan - Traditional, Kitchen - Table Space
Hot Water Electric
Heating Forced Air
Cooling Central A/C
Fireplaces Number 2
Equipment Dishwasher, Dryer, Refrigerator, Stove, Washer
Fireplace Y
Appliance Dishwasher, Dryer, Refrigerator, Stove, Washer
Heat Source Propane - Leased
Laundry Main Floor
Exterior
Exterior Feature Deck(s)
Garage Garage - Side Entry
Garage Spaces 2.0
Waterfront N
Water Access N
Roof Type Shingle
Accessibility None
Porch Deck(s)
Attached Garage 2
Total Parking Spaces 2
Garage Y
Building
Lot Description Rear Yard, SideYard(s)
Story 3
Foundation Block
Sewer Public Sewer
Water Public
Architectural Style Colonial
Level or Stories 3
Additional Building Above Grade, Below Grade
New Construction N
Schools
School District Cecil County Public Schools
Others
Senior Community No
Tax ID 0803088804
Ownership Fee Simple
SqFt Source Estimated
Acceptable Financing Conventional, Cash, FHA, USDA, VA
Listing Terms Conventional, Cash, FHA, USDA, VA
Financing Conventional,Cash,FHA,USDA,VA
Special Listing Condition Standard
Read Less
Want to know what your home might be worth? Contact us for a FREE valuation!

Our team is ready to help you sell your home for the highest possible price ASAP

Bought with Robert B McArtor • RE/MAX Components






