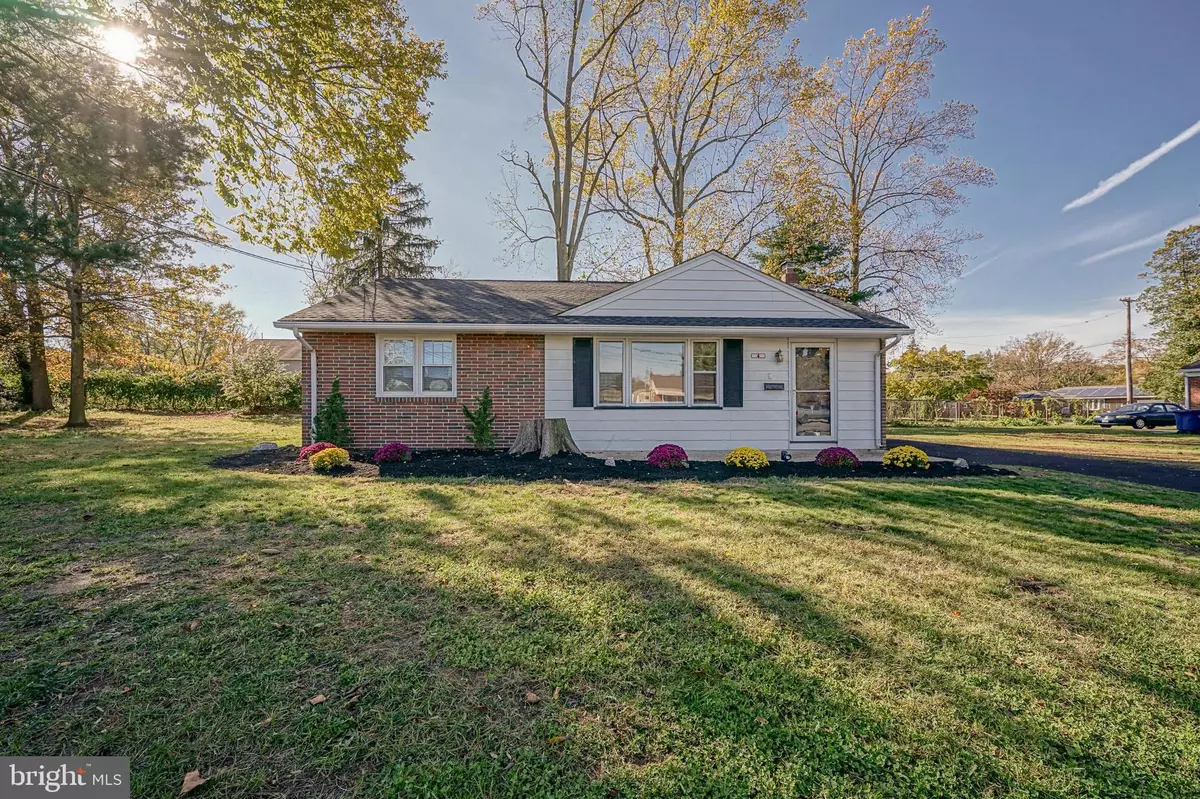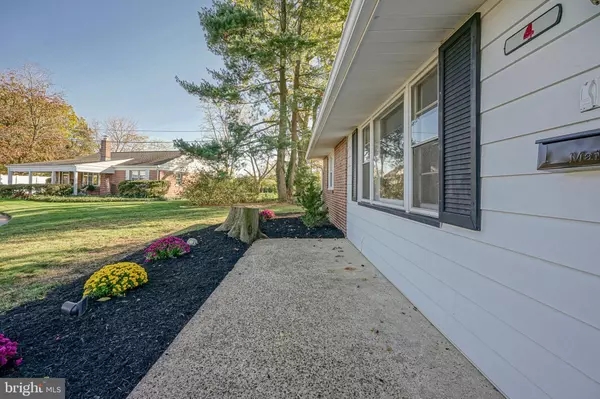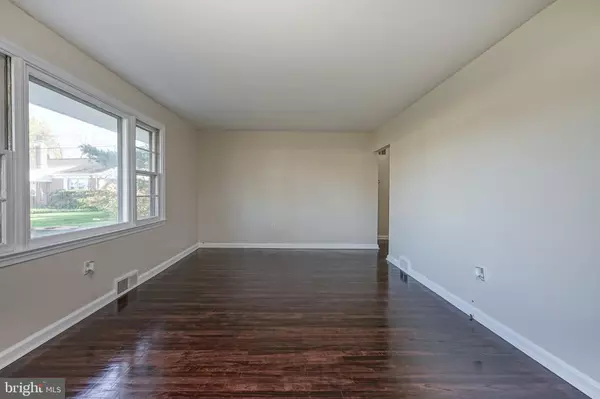$207,500
$210,000
1.2%For more information regarding the value of a property, please contact us for a free consultation.
4 JOHNSON PL Beverly, NJ 08010
2 Beds
1 Bath
1,064 SqFt
Key Details
Sold Price $207,500
Property Type Single Family Home
Sub Type Detached
Listing Status Sold
Purchase Type For Sale
Square Footage 1,064 sqft
Price per Sqft $195
Subdivision None Available
MLS Listing ID NJBL385372
Sold Date 01/04/21
Style Ranch/Rambler
Bedrooms 2
Full Baths 1
HOA Y/N N
Abv Grd Liv Area 1,064
Originating Board BRIGHT
Year Built 1954
Annual Tax Amount $5,772
Tax Year 2019
Lot Size 0.262 Acres
Acres 0.26
Lot Dimensions 60.00 x 190.00
Property Description
SHOWINGS BEGIN SUNDAY. Welcome to your new home in quaint Edgewater Park, NJ. Walk up to the front door and notice the newly sealed driveway, updated landscaping and welcoming front entrance. Walk in the front door the newly finished hardwood floors and fresh paint makes the house move in ready. A convenient coat closet is right at the entrance and the light filled living/dining area is warm and welcoming. The eat in kitchen features an electric stove and tiled backsplash. There are currently 2 bedrooms but the large primary room can have a wall installed to make this a 3 bedroom home. The hall bath features an updated floor, tub shower and natural light. A convenient linen closet is just outside the bathroom! But wait there's more! The basement has been partially finished comprising of 3 rooms including the laundry area and storage. Outside there is an oversized garage with a covered patio, open yard and a newly installed paver walk. Plenty of room for outdoor fun and even a pool in the oversized backyard! The driveway was just resealed for the new buyer! Just 20 minutes to Philadelphia the house is conveniently located near the River Line, local shopping, Virtua Hospital and the interstate. Run don't walk before this one gets away! Virtual furniture has been added to show possibilities.
Location
State NJ
County Burlington
Area Edgewater Park Twp (20312)
Zoning RES
Rooms
Other Rooms Living Room, Dining Room, Bedroom 2, Kitchen, Bedroom 1, Bathroom 1
Basement Full, Partially Finished
Main Level Bedrooms 2
Interior
Interior Features Ceiling Fan(s), Combination Dining/Living, Kitchen - Table Space, Tub Shower, Walk-in Closet(s), Window Treatments, Wood Floors
Hot Water Oil
Heating Forced Air
Cooling Ceiling Fan(s), Central A/C
Flooring Laminated, Hardwood
Equipment Dryer, Freezer, Oven/Range - Electric, Washer
Furnishings No
Fireplace N
Window Features Double Hung
Appliance Dryer, Freezer, Oven/Range - Electric, Washer
Heat Source Oil
Laundry Basement
Exterior
Exterior Feature Patio(s)
Garage Garage - Front Entry
Garage Spaces 3.0
Utilities Available Cable TV
Waterfront N
Water Access N
View Trees/Woods
Roof Type Shingle
Accessibility None
Porch Patio(s)
Total Parking Spaces 3
Garage Y
Building
Lot Description Cleared, Cul-de-sac, Front Yard, Rear Yard
Story 1
Sewer Public Sewer
Water Public
Architectural Style Ranch/Rambler
Level or Stories 1
Additional Building Above Grade, Below Grade
Structure Type Plaster Walls
New Construction N
Schools
Elementary Schools Magowan School
Middle Schools Samuel M Ridgway School
School District Edgewater Park Township Public Schools
Others
Pets Allowed Y
Senior Community No
Tax ID 12-00705-00003
Ownership Fee Simple
SqFt Source Assessor
Acceptable Financing Cash, Conventional, FHA, VA, USDA
Horse Property N
Listing Terms Cash, Conventional, FHA, VA, USDA
Financing Cash,Conventional,FHA,VA,USDA
Special Listing Condition Standard
Pets Description No Pet Restrictions
Read Less
Want to know what your home might be worth? Contact us for a FREE valuation!

Our team is ready to help you sell your home for the highest possible price ASAP

Bought with Michael B Tyszka • Keller Williams Realty - Cherry Hill






