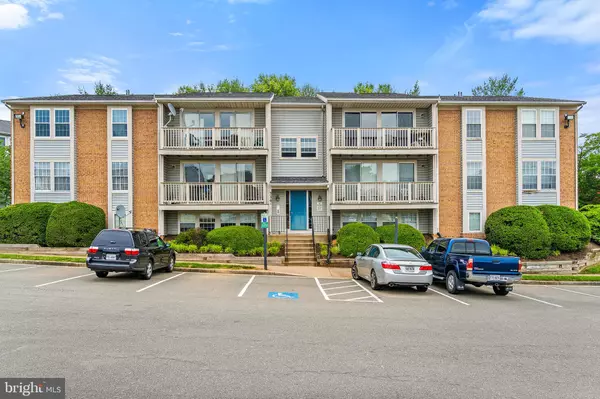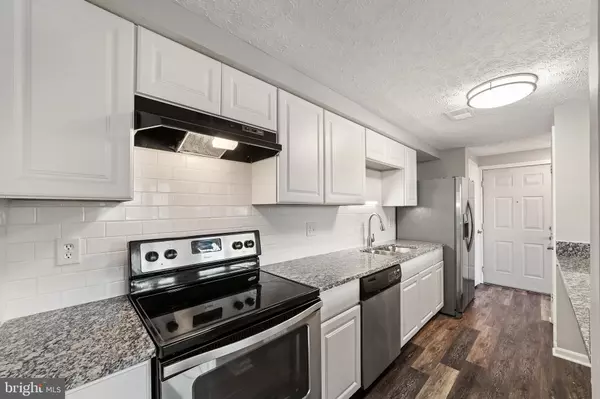$204,000
$199,900
2.1%For more information regarding the value of a property, please contact us for a free consultation.
3361 YOST LN #101 Dumfries, VA 22026
2 Beds
2 Baths
865 SqFt
Key Details
Sold Price $204,000
Property Type Condo
Sub Type Condo/Co-op
Listing Status Sold
Purchase Type For Sale
Square Footage 865 sqft
Price per Sqft $235
Subdivision Princeton Woods
MLS Listing ID VAPW522640
Sold Date 11/12/21
Style Contemporary
Bedrooms 2
Full Baths 2
Condo Fees $320/mo
HOA Y/N N
Abv Grd Liv Area 865
Originating Board BRIGHT
Year Built 1990
Annual Tax Amount $1,652
Tax Year 2020
Property Description
2021 RENOVATION!! RARE 1ST FLOOR Condo! WASHER & DRYER IN UNIT! ALL ELECTRIC & ENERGY EFFICIENT! NEW Paint, NEW Cabinets, NEW Granite, NEW Appliances, NEW Water Heater, NEW Heat Pump, NEW Toilets, NEW Vanities, and MORE! LUXURY GALLERY KITCHEN w/GRANITE, STAINLESS APPLIANCE PACKAGE, PANTRY, & LARGE BREAKFAST BAR overlooking the LIGHT FILLED GREAT ROOM. PLENTY OF SPACE for LIVING, DINING, or a MULTI-USE ENTERTAINING ROOM. PRIMARY BEDROOM/BATHROOM SUITE to the rear and a HALL BEDROOM & BATH for kids, guests, etc. Close to the Interstate, Rte 1, commuter parking, Potomac Mills, Stonebridge, VRE, and Potomac Shores Golf Club. **Professionally Cleaned Prior to Listing**Condo Fee includes water, trash, recycling, parking, common areas, and community pool**
Location
State VA
County Prince William
Zoning R16
Rooms
Other Rooms Primary Bedroom, Bedroom 2, Kitchen, Foyer, Great Room, Bathroom 2, Primary Bathroom
Main Level Bedrooms 2
Interior
Interior Features Bar, Breakfast Area, Carpet, Entry Level Bedroom, Family Room Off Kitchen, Floor Plan - Open, Kitchen - Galley, Primary Bath(s), Pantry, Tub Shower, Upgraded Countertops, Walk-in Closet(s), Other
Hot Water Electric
Heating Heat Pump(s), Forced Air
Cooling Central A/C
Flooring Vinyl, Wood, Carpet
Equipment Dishwasher, Disposal, Dryer, Washer, Water Heater, Exhaust Fan, Icemaker, Refrigerator, Oven/Range - Electric, Stainless Steel Appliances
Furnishings No
Fireplace N
Appliance Dishwasher, Disposal, Dryer, Washer, Water Heater, Exhaust Fan, Icemaker, Refrigerator, Oven/Range - Electric, Stainless Steel Appliances
Heat Source Electric
Exterior
Parking On Site 2
Utilities Available Cable TV Available, Phone Available, Under Ground
Amenities Available Common Grounds, Pool - Outdoor, Tot Lots/Playground
Waterfront N
Water Access N
Street Surface Black Top
Accessibility None
Garage N
Building
Story 1
Unit Features Garden 1 - 4 Floors
Foundation Slab
Sewer Public Sewer
Water Public
Architectural Style Contemporary
Level or Stories 1
Additional Building Above Grade, Below Grade
Structure Type Dry Wall
New Construction N
Schools
Elementary Schools Swans Creek
Middle Schools Potomac
High Schools Potomac
School District Prince William County Public Schools
Others
Pets Allowed Y
HOA Fee Include Water,Trash,Snow Removal,Reserve Funds,Management,Common Area Maintenance
Senior Community No
Tax ID 8289-27-1310.01
Ownership Condominium
Acceptable Financing Cash, Conventional, VHDA
Horse Property N
Listing Terms Cash, Conventional, VHDA
Financing Cash,Conventional,VHDA
Special Listing Condition Standard
Pets Description Case by Case Basis
Read Less
Want to know what your home might be worth? Contact us for a FREE valuation!

Our team is ready to help you sell your home for the highest possible price ASAP

Bought with Kevin Armstrong Armstrong Jr. • Pearson Smith Realty, LLC






