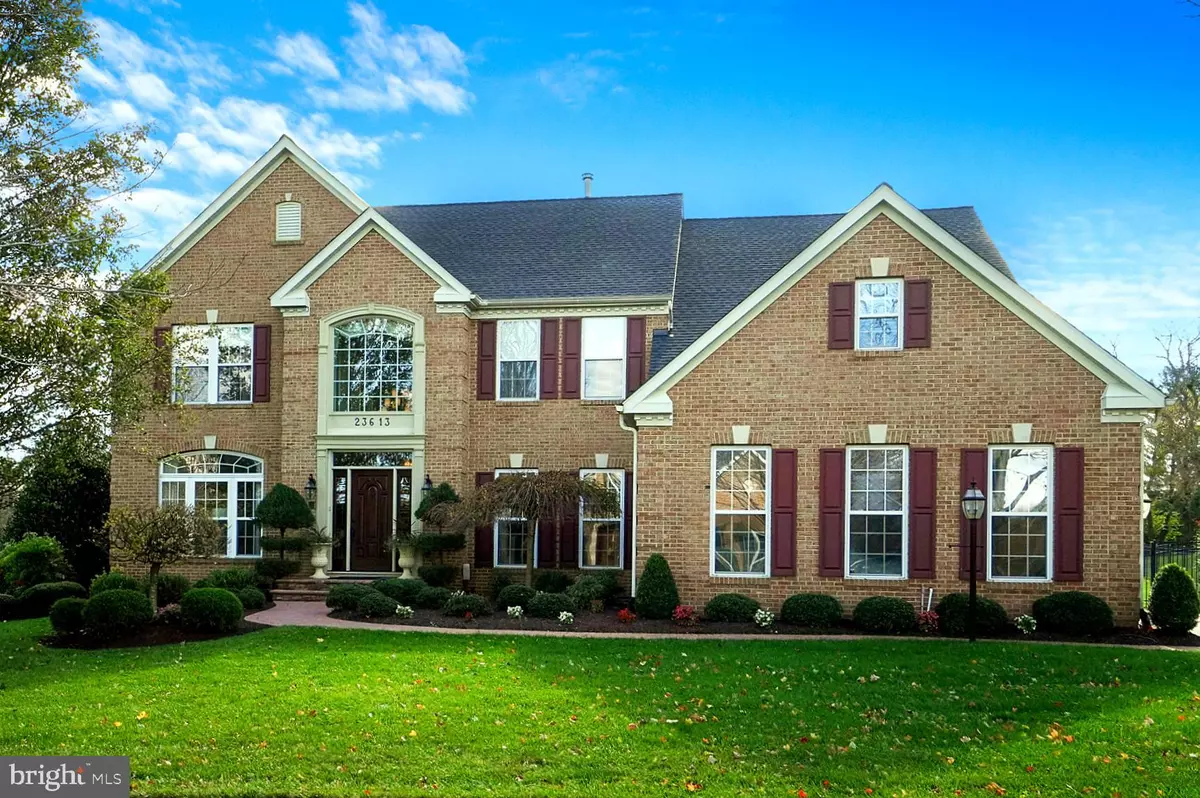$925,000
$925,000
For more information regarding the value of a property, please contact us for a free consultation.
23613 WHITE PEACH CT Gaithersburg, MD 20882
4 Beds
5 Baths
5,708 SqFt
Key Details
Sold Price $925,000
Property Type Single Family Home
Sub Type Detached
Listing Status Sold
Purchase Type For Sale
Square Footage 5,708 sqft
Price per Sqft $162
Subdivision Woodfield Estates
MLS Listing ID MDMC732840
Sold Date 12/08/20
Style Colonial
Bedrooms 4
Full Baths 4
Half Baths 1
HOA Fees $75/qua
HOA Y/N Y
Abv Grd Liv Area 4,608
Originating Board BRIGHT
Year Built 2001
Annual Tax Amount $8,660
Tax Year 2020
Lot Size 1.211 Acres
Acres 1.21
Property Description
Happy Monday! All offers due by 5:00 PM today. The finest home in the Damascus region? You be the judge! This stunning colonial (over 6900 finished sq/ft!) on over an acre is anchored by a majestic two-story foyer and great room, upgraded features throughout, plus all of the options you've always wanted in a home, including all hardwoods on the main level and owner's suite, three separate office spaces (my spot would be in the Florida room overlooking the pool!), floor-to-ceiling windows, and incredible vista views from all sides. The chef's kitchen features three islands, all new high-end stainless steel appliances, separate prep area and wet bar, and a large walk-in pantry. The owner's suite is s true highlight (literally) with a recessed ceiling, custom lighting, additional sitting areas, and one of the nicest owner's bath you'll ever see (including an all-new seamless glass shower enclosure). The other three bedrooms upstairs are huge and bedroom #2 has an ensuite bath for that favorite child or guest. It gets even more amazing on the lower level---check out the entertainment space down here, including yet another office, fitness room, and media space----then walk right out to your gorgeous pool w/waterfall, patio w/built in grill, lush landscaping, and full custom hardscape. Over $200k was invested in this backyard eden! All new high efficiency HVAC installed in 2019. Architectural shingle roof new in 2018. Oversized three-car garage and expanded parking area. Close to walking paths, trails and streams. Low HOA fees. Super close to award winning Damascus cluster schools! To prevent the spread of COVID-19 please adhere to the following directions for touring this property: Limit three persons (2 clients and 1 agent), practice social distancing, don't go if you feel unwell, don't touch anything, and wear shoe covers (if provided). Be prepared to fall in love!!
Location
State MD
County Montgomery
Zoning RE2C
Rooms
Other Rooms Living Room, Dining Room, Primary Bedroom, Bedroom 2, Bedroom 3, Bedroom 4, Kitchen, Game Room, Family Room, Foyer, Breakfast Room, Study, Sun/Florida Room, Exercise Room, Laundry, Office, Storage Room, Utility Room, Bathroom 2, Bathroom 3, Primary Bathroom
Basement Daylight, Full, Fully Finished, Heated, Improved, Rear Entrance, Walkout Level, Windows
Interior
Interior Features Breakfast Area, Butlers Pantry, Chair Railings, Crown Moldings, Curved Staircase, Dining Area, Double/Dual Staircase, Family Room Off Kitchen, Floor Plan - Traditional, Kitchen - Eat-In, Kitchen - Gourmet, Kitchen - Island, Kitchen - Table Space, Laundry Chute, Primary Bath(s), Recessed Lighting, Upgraded Countertops, Wainscotting, Wet/Dry Bar, WhirlPool/HotTub, Window Treatments, Wood Floors
Hot Water Propane
Heating Central, Forced Air
Cooling Ceiling Fan(s), Central A/C, Heat Pump(s)
Flooring Hardwood
Fireplaces Number 1
Fireplaces Type Gas/Propane
Equipment Cooktop, Cooktop - Down Draft, Dishwasher, Disposal, Dryer, Exhaust Fan, Icemaker, Microwave, Oven - Double, Oven/Range - Gas, Refrigerator, Washer
Furnishings Partially
Fireplace Y
Window Features Bay/Bow,Insulated,Palladian,Screens,Skylights
Appliance Cooktop, Cooktop - Down Draft, Dishwasher, Disposal, Dryer, Exhaust Fan, Icemaker, Microwave, Oven - Double, Oven/Range - Gas, Refrigerator, Washer
Heat Source Propane - Owned
Laundry Main Floor
Exterior
Exterior Feature Deck(s), Porch(es), Patio(s)
Garage Garage - Side Entry
Garage Spaces 8.0
Fence Fully, Rear
Pool In Ground
Utilities Available Cable TV Available
Water Access N
View Scenic Vista
Roof Type Asphalt
Street Surface Black Top
Accessibility None
Porch Deck(s), Porch(es), Patio(s)
Road Frontage City/County
Attached Garage 3
Total Parking Spaces 8
Garage Y
Building
Lot Description Backs to Trees, Cul-de-sac, Premium, Private
Story 3
Foundation Concrete Perimeter
Sewer Septic Exists
Water Public
Architectural Style Colonial
Level or Stories 3
Additional Building Above Grade, Below Grade
Structure Type 2 Story Ceilings,9'+ Ceilings,Cathedral Ceilings,Dry Wall,High,Paneled Walls,Tray Ceilings,Vaulted Ceilings
New Construction N
Schools
Elementary Schools Woodfield
Middle Schools John T. Baker
High Schools Damascus
School District Montgomery County Public Schools
Others
HOA Fee Include Common Area Maintenance,Trash
Senior Community No
Tax ID 161203307524
Ownership Fee Simple
SqFt Source Assessor
Special Listing Condition Standard
Read Less
Want to know what your home might be worth? Contact us for a FREE valuation!

Our team is ready to help you sell your home for the highest possible price ASAP

Bought with Melissa G Bernstein • RLAH @properties






