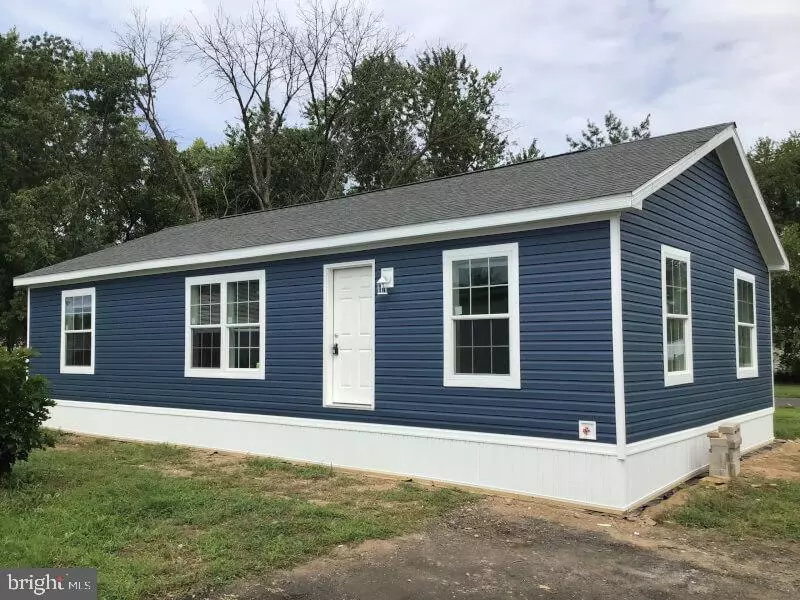$117,000
$117,000
For more information regarding the value of a property, please contact us for a free consultation.
5302 GLENLOCH DR Morrisville, PA 19067
3 Beds
2 Baths
1,104 SqFt
Key Details
Sold Price $117,000
Property Type Manufactured Home
Sub Type Manufactured
Listing Status Sold
Purchase Type For Sale
Square Footage 1,104 sqft
Price per Sqft $105
Subdivision Pennwood Crossing
MLS Listing ID PABU2012150
Sold Date 11/22/21
Style Modular/Pre-Fabricated
Bedrooms 3
Full Baths 2
HOA Y/N N
Abv Grd Liv Area 1,104
Originating Board BRIGHT
Land Lease Amount 798.0
Land Lease Frequency Monthly
Annual Tax Amount $1,500
Tax Year 2021
Lot Size 5,000 Sqft
Acres 0.11
Property Description
Brand new 2022 Model Home on a corner lot offers many great features. The kitchen has recessed lighting, tile backsplash, double stainless steel sink and soft close drawers which make the heart of this home a must see! Our company and Skyline Homes of PA have partnered to bring the best warranty in the industry to this home. Twelve months full warranty floor to ceiling. This home and community are a must see. If your thinking about renting in Bucks County please consider this home. Why rent when you can own. Community Pool and Clubhouse included.
This is not the actual home but it is the same model.
Bucks County award winning Pennsbury schools.
Maintenance Free living with half the school tax of a traditional older home. (Estimated)
Location
State PA
County Bucks
Area Falls Twp (10113)
Zoning MHP
Rooms
Main Level Bedrooms 3
Interior
Hot Water Electric
Heating Forced Air
Cooling Central A/C
Furnishings No
Fireplace N
Heat Source Propane - Leased
Exterior
Waterfront N
Water Access N
Accessibility None
Garage N
Building
Story 1
Sewer Other
Water Other
Architectural Style Modular/Pre-Fabricated
Level or Stories 1
Additional Building Above Grade
New Construction Y
Schools
School District Pennsbury
Others
Pets Allowed Y
Senior Community No
Tax ID NO TAX RECORD
Ownership Land Lease
SqFt Source Estimated
Acceptable Financing Cash, Other
Listing Terms Cash, Other
Financing Cash,Other
Special Listing Condition Standard
Pets Description Breed Restrictions, Case by Case Basis, Number Limit
Read Less
Want to know what your home might be worth? Contact us for a FREE valuation!

Our team is ready to help you sell your home for the highest possible price ASAP

Bought with Linda Elaine Puca • ABC Home Realty, LLC




