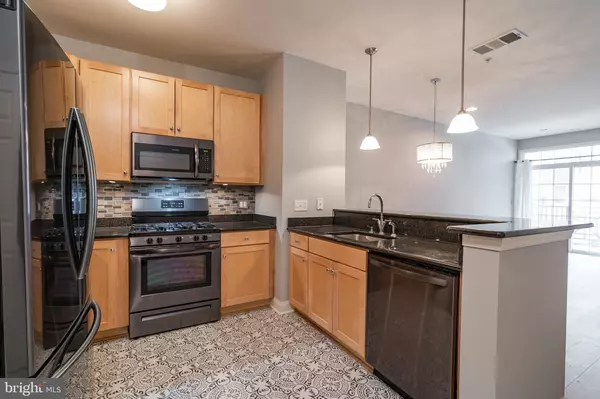$277,500
$284,900
2.6%For more information regarding the value of a property, please contact us for a free consultation.
300 W ELM ST #2108 Conshohocken, PA 19428
2 Beds
2 Baths
1,168 SqFt
Key Details
Sold Price $277,500
Property Type Condo
Sub Type Condo/Co-op
Listing Status Sold
Purchase Type For Sale
Square Footage 1,168 sqft
Price per Sqft $237
Subdivision The Grande At Riverview
MLS Listing ID PAMC2019702
Sold Date 02/18/22
Style Colonial
Bedrooms 2
Full Baths 2
Condo Fees $430/mo
HOA Y/N N
Abv Grd Liv Area 1,168
Originating Board BRIGHT
Year Built 2008
Annual Tax Amount $3,620
Tax Year 2020
Property Description
This is your opportunity to own a turn key gorgeous condo at The Grande at Riverview! Low maintenance living doesn't get any better than this. All exterior maintenance is taken care of for you and amenities include an outdoor pool, shared grilling space, and a gym. The location can't be beat- close to 476/76 and just steps from everything Fayette Street has to offer including restaurants, community activities, and shops. As you step inside unit 2108 for the first time, you will be instantly impressed by the open floor plan, the gorgeous hardwood floors (2020) and neutral paint (2019). To the right of the entry way behind double doors is the in-unit side by side washer & dryer (purchased in the last 2 years). In the kitchen you will love the detailed floor tile which adds charm and style to this updated unit. (You'll find the same floor tile in both bathrooms as well!) The kitchen features 42” cabinetry, granite countertops, (with dimmable under counter lights), a breakfast bar, and newer black stainless steel appliances. One of the greatest gifts of this unit is something money can't buy, amazing natural light! If you are lucky enough to view the unit in the afternoon, you'll notice the light as you walk through the spacious living room. Off the living room, through a glass slider is the balcony. The balcony for this unit over looks the pool which provides the perfect oasis to relax at the end of a long day. The balcony also features a storage closet. If you are looking for a place with extra space for an office, look no further! The primary bedroom includes an additional space with a large window, perfect for those who work from home or would love a cozy reading nook. The primary bedroom also features hardwood floors, neutral paint, and a large walk in closet. The primary en suite bathroom comes complete with a dual sink vanity, a soaking tub and separate shower stall. A linen closet is also located inside the owners suite to use for extra storage. The second bedroom is located toward the back of the unit, and only steps away from the second full bathroom. This bedroom also features a large walk in closet, hardwood floors, and fresh neutral paint. Parking is easy-peasy! This condo includes a 1-car garage parking space and there is plenty of additional parking. The fitness center is located in building 350. Easy access to the Schuylkill River Bike Trail and the Septa Train Station.
Location
State PA
County Montgomery
Area Conshohocken Boro (10605)
Zoning R-SP1
Rooms
Other Rooms Living Room, Dining Room
Main Level Bedrooms 2
Interior
Hot Water Natural Gas
Heating Forced Air, Central
Cooling Central A/C
Flooring Hardwood, Carpet
Fireplace N
Heat Source Electric
Exterior
Garage Inside Access, Underground, Garage Door Opener
Garage Spaces 1.0
Amenities Available Common Grounds, Elevator, Exercise Room, Fitness Center, Pool - Outdoor, Reserved/Assigned Parking
Waterfront N
Water Access N
Accessibility None
Attached Garage 1
Total Parking Spaces 1
Garage Y
Building
Story 1
Unit Features Garden 1 - 4 Floors
Sewer Public Sewer
Water Public
Architectural Style Colonial
Level or Stories 1
Additional Building Above Grade, Below Grade
New Construction N
Schools
High Schools Plymouth Whitemarsh
School District Colonial
Others
Pets Allowed N
HOA Fee Include Common Area Maintenance,Pool(s)
Senior Community No
Tax ID 05-00-02684-163
Ownership Condominium
Acceptable Financing Conventional, Cash
Listing Terms Conventional, Cash
Financing Conventional,Cash
Special Listing Condition Standard
Read Less
Want to know what your home might be worth? Contact us for a FREE valuation!

Our team is ready to help you sell your home for the highest possible price ASAP

Bought with Jamie Lyn Dingler • RE/MAX Properties - Newtown






